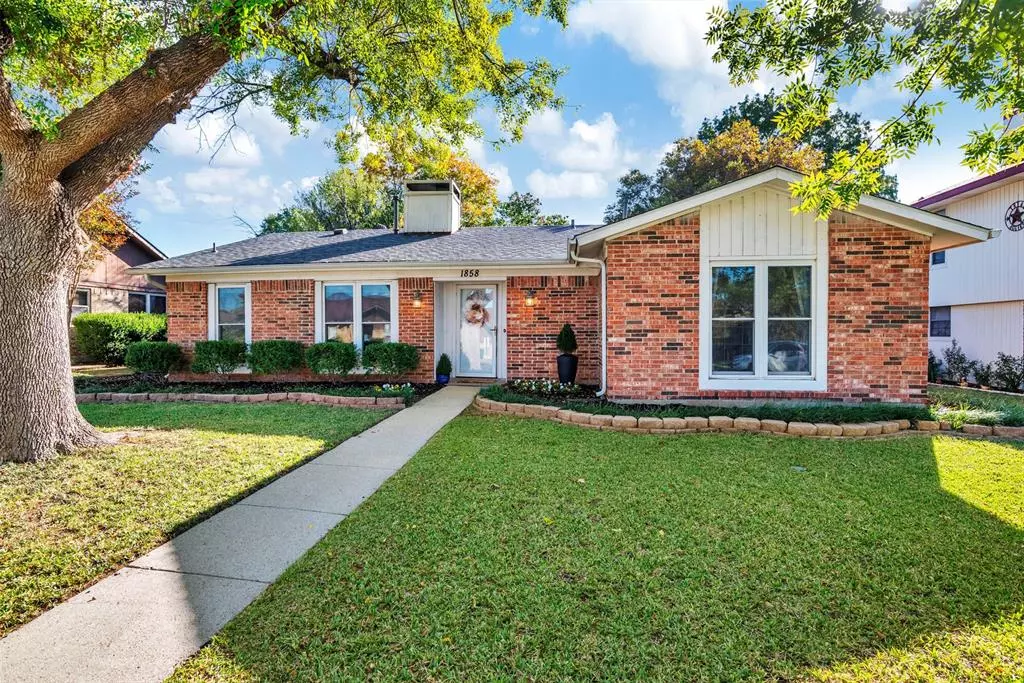$350,000
For more information regarding the value of a property, please contact us for a free consultation.
3 Beds
2 Baths
1,467 SqFt
SOLD DATE : 01/15/2025
Key Details
Property Type Single Family Home
Sub Type Single Family Residence
Listing Status Sold
Purchase Type For Sale
Square Footage 1,467 sqft
Price per Sqft $238
Subdivision Lewisville Valley 3
MLS Listing ID 20780536
Sold Date 01/15/25
Style Ranch,Traditional
Bedrooms 3
Full Baths 2
HOA Y/N None
Year Built 1974
Annual Tax Amount $5,986
Lot Size 7,492 Sqft
Acres 0.172
Property Description
*MULTIPLE OFFERS RECEIVED* Highest & Best deadline December 7 @6PM....Nestled in the coveted Lewisville Valley neighborhood, this charming 3-bed, 2-bath home is move-in ready and waiting for you! With a thoughtfully designed open-concept floor plan, this home is perfect for both comfortable living and entertaining. The updated, well-appointed kitchen boasts modern touches, including a chic tile backsplash and plenty of storage space, blending style and functionality seamlessly. The spacious living area is enhanced by vaulted ceilings, creating a light and airy atmosphere you'll love coming home to. The primary suite offers a peaceful retreat, while the additional bedrooms are perfect for family, guests, or a home office. Step outside to the fully-fenced backyard - a true outdoor haven. The covered patio is ideal for hosting gatherings, relaxing with a good book, or enjoying a morning coffee. There's also ample room for kids or pets to play freely. With a 2-car garage for added convenience, this home truly has it all. Located in a highly sought-after area, its a rare find you won't want to miss. Schedule your private showing today!
Location
State TX
County Denton
Direction I-35E, exit Main St heading west. Right onto Kirkpatrick. Left onto Tucson Dr. Home will be on your right. Welcome!
Rooms
Dining Room 1
Interior
Interior Features Cable TV Available, Decorative Lighting, Eat-in Kitchen, Granite Counters, High Speed Internet Available, Pantry, Vaulted Ceiling(s), Walk-In Closet(s)
Heating Central, Natural Gas
Cooling Ceiling Fan(s), Central Air, Electric
Flooring Carpet, Ceramic Tile, Luxury Vinyl Plank
Fireplaces Number 1
Fireplaces Type Brick, Gas Starter, Wood Burning
Appliance Dishwasher, Disposal, Electric Oven, Electric Range, Gas Water Heater, Microwave, Convection Oven, Plumbed For Gas in Kitchen
Heat Source Central, Natural Gas
Laundry Electric Dryer Hookup, Gas Dryer Hookup, Utility Room, Full Size W/D Area, Washer Hookup
Exterior
Exterior Feature Covered Patio/Porch, Fire Pit, Garden(s), Rain Gutters
Garage Spaces 2.0
Fence Back Yard, Fenced, Gate, Wood
Utilities Available Alley, Cable Available, City Sewer, City Water, Concrete, Curbs, Individual Gas Meter, Individual Water Meter, Sidewalk
Roof Type Composition
Total Parking Spaces 2
Garage Yes
Building
Lot Description Few Trees, Interior Lot, Landscaped, Subdivision
Story One
Foundation Slab
Level or Stories One
Structure Type Brick
Schools
Elementary Schools Degan
Middle Schools Huffines
High Schools Lewisville-Killough
School District Lewisville Isd
Others
Ownership ON FILE
Acceptable Financing Cash, Conventional, FHA, VA Loan
Listing Terms Cash, Conventional, FHA, VA Loan
Financing Conventional
Read Less Info
Want to know what your home might be worth? Contact us for a FREE valuation!

Our team is ready to help you sell your home for the highest possible price ASAP

©2025 North Texas Real Estate Information Systems.
Bought with Lisa Roberson • MAGNOLIA REALTY
"My job is to find and attract mastery-based agents to the office, protect the culture, and make sure everyone is happy! "

