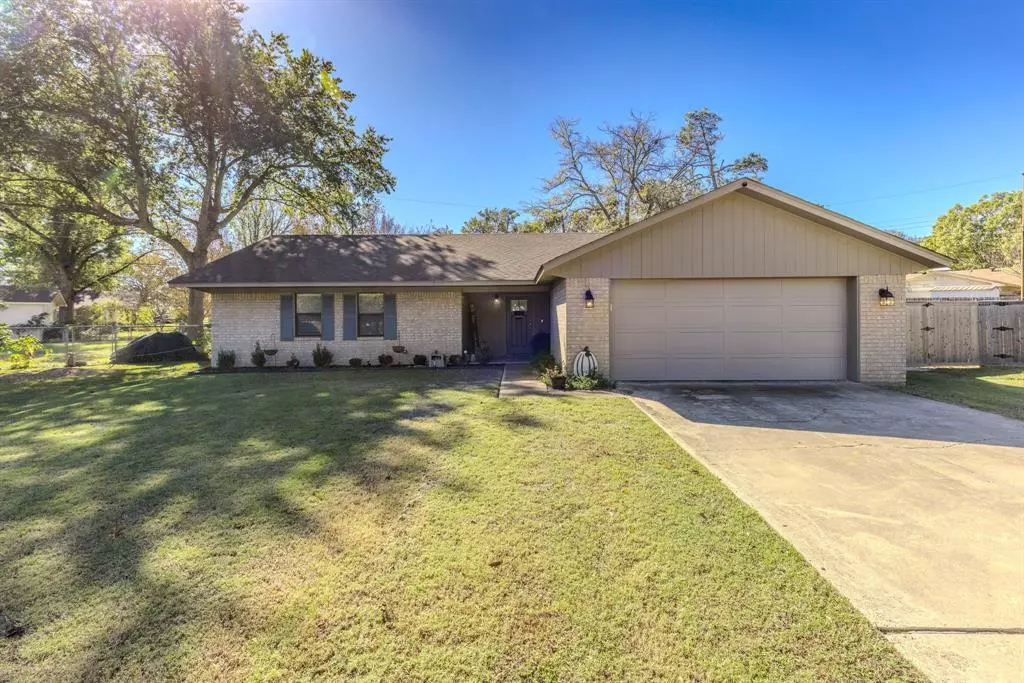$270,000
For more information regarding the value of a property, please contact us for a free consultation.
3 Beds
2 Baths
1,488 SqFt
SOLD DATE : 12/30/2024
Key Details
Property Type Single Family Home
Sub Type Single Family Residence
Listing Status Sold
Purchase Type For Sale
Square Footage 1,488 sqft
Price per Sqft $181
Subdivision Forrest Hills
MLS Listing ID 20779015
Sold Date 12/30/24
Bedrooms 3
Full Baths 2
HOA Y/N None
Year Built 1998
Annual Tax Amount $2,449
Lot Size 0.370 Acres
Acres 0.37
Property Description
***MULTIPLE OFFERS COMING***HIGHEST AND BEST DUE FRIDAY, 11-29-2024 AT 3:00PM. SEE DOCUMENTS FOR MULTIPLE OFFER PROCEDURE. MOTIVATED SELLER, BUYER AGENT FRIENDLY! Great starter home tucked away on a quiet street. FULLY REMODELED in 2020! This home has been updated throughout to give it a modern touch. Newer items include granite countertops, all new stainless appliances, new light fixtures, ceiling fans in every bedroom and living area, new garage door, new front and back doors, new paint throughout the interior and exterior, fresh landscaping and MORE! Lots of cabinets and granite countertop space plus a breakfast bar is found in the kitchen. A vaulted living room adds a nice touch with a pier and beam. The primary bathroom offers a double sink, plenty of storage, a walk-in closet, and a tiled shower. Neutral paint colors throughout provide a blank slate for your furniture and decorating taste. From a large backyard with shade trees, you'll find plenty of room for family, friends, and landscaping. Bonus--the storage shed stays! Call today to schedule your showing!
Location
State TX
County Hopkins
Direction From Interstate 30 east, exit League Street, head north on League Street, take a right on Bell Street, turn left on Forrest Lane, property is on your left. SIY
Rooms
Dining Room 1
Interior
Interior Features Cable TV Available, Double Vanity, Eat-in Kitchen, Granite Counters, High Speed Internet Available, Vaulted Ceiling(s), Walk-In Closet(s)
Heating Central, Electric
Cooling Central Air, Electric
Flooring Carpet, Luxury Vinyl Plank
Appliance Dishwasher, Electric Cooktop, Electric Oven, Refrigerator
Heat Source Central, Electric
Laundry Utility Room, Full Size W/D Area
Exterior
Exterior Feature Storage
Garage Spaces 2.0
Fence Chain Link, Wood
Utilities Available Asphalt, City Sewer, City Water, Curbs
Roof Type Composition
Total Parking Spaces 2
Garage Yes
Building
Lot Description Landscaped, Level, Lrg. Backyard Grass, Subdivision
Story One
Foundation Slab
Level or Stories One
Structure Type Brick
Schools
Elementary Schools Sulphursp
Middle Schools Sulphurspr
High Schools Sulphurspr
School District Sulphur Springs Isd
Others
Ownership See Agent
Acceptable Financing Cash, Conventional, FHA, USDA Loan, VA Loan
Listing Terms Cash, Conventional, FHA, USDA Loan, VA Loan
Financing USDA
Read Less Info
Want to know what your home might be worth? Contact us for a FREE valuation!

Our team is ready to help you sell your home for the highest possible price ASAP

©2025 North Texas Real Estate Information Systems.
Bought with Bradley Edge • RE/MAX Advanced
"My job is to find and attract mastery-based agents to the office, protect the culture, and make sure everyone is happy! "

