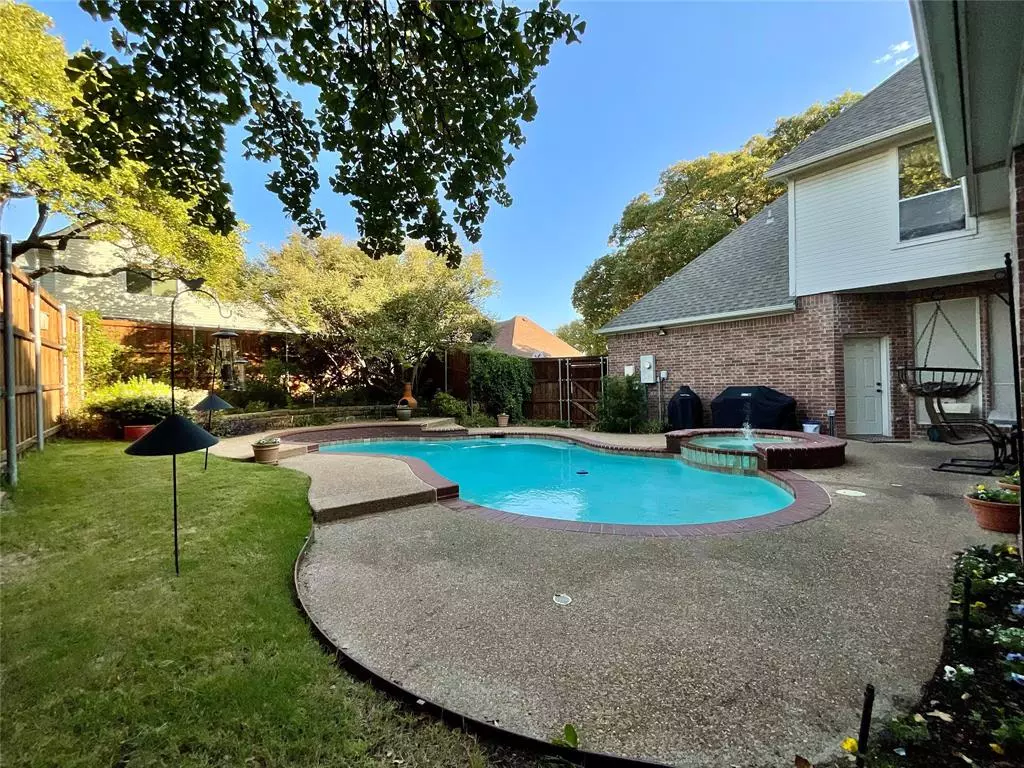$724,999
For more information regarding the value of a property, please contact us for a free consultation.
4 Beds
4 Baths
3,433 SqFt
SOLD DATE : 12/27/2024
Key Details
Property Type Single Family Home
Sub Type Single Family Residence
Listing Status Sold
Purchase Type For Sale
Square Footage 3,433 sqft
Price per Sqft $211
Subdivision Western Oaks Estates
MLS Listing ID 20679549
Sold Date 12/27/24
Style Traditional
Bedrooms 4
Full Baths 4
HOA Y/N None
Year Built 1992
Annual Tax Amount $10,082
Lot Size 0.267 Acres
Acres 0.267
Property Description
Step into this stunning two-story home, offering four generously sized bedrooms and four full bathrooms. As you enter, rich wood floors guide you to the front living area, while a home office with elegant French doors sits just to your left—ideal for those working from home. The expansive dining room flows seamlessly into the gourmet eat-in kitchen, complete with granite countertops, a breakfast bar, a cozy nook, and a built-in Sub-Zero fridge. The kitchen opens up to a welcoming second living room, featuring a charming gas-burning fireplace. The oversized primary suite, located on the main level, boasts a luxurious ensuite bath with dual sinks, a jetted tub, and a spacious walk-in closet. Upstairs, you'll discover built-in cabinetry, cozy sitting areas, and a sprawling game room. The three large secondary bedrooms offer plenty of space, with convenient access to attic storage. Outdoors, enjoy the covered patio & sparkling swimming pool, perfect for cooling off during hot summer days.
Location
State TX
County Tarrant
Direction Head northwest on Main St, Turn right onto TX-114 W, Take the exit toward William D Tate Ave, Turn left onto William D Tate Ave, Continue onto NW Hwy, Turn right onto Park Blvd, Turn left onto Mustang Dr, Turn right onto Mesquite Ln, Arrive at 12708 Mesquite Ln, Grapevine, TX.
Rooms
Dining Room 2
Interior
Interior Features Eat-in Kitchen, Granite Counters, Multiple Staircases, Pantry, Vaulted Ceiling(s), Walk-In Closet(s)
Heating Central, Fireplace(s)
Cooling Ceiling Fan(s), Central Air, Electric
Flooring Carpet, Tile, Wood
Fireplaces Number 1
Fireplaces Type Gas, Gas Logs
Appliance Built-in Refrigerator, Dishwasher, Disposal, Electric Cooktop, Refrigerator
Heat Source Central, Fireplace(s)
Laundry Electric Dryer Hookup, Utility Room, Full Size W/D Area, Stacked W/D Area, Washer Hookup
Exterior
Exterior Feature Covered Patio/Porch, Rain Gutters
Garage Spaces 3.0
Pool Gunite, In Ground, Outdoor Pool, Pool/Spa Combo
Utilities Available City Sewer, City Water, Curbs, Sidewalk
Roof Type Composition
Total Parking Spaces 3
Garage Yes
Private Pool 1
Building
Lot Description Corner Lot, Few Trees, Sprinkler System, Subdivision
Story Two
Foundation Slab
Level or Stories Two
Structure Type Brick,Wood
Schools
Elementary Schools Heritage
Middle Schools Cross Timbers
High Schools Grapevine
School District Grapevine-Colleyville Isd
Others
Ownership See Tax Records
Acceptable Financing Cash, Conventional, VA Loan
Listing Terms Cash, Conventional, VA Loan
Financing Conventional
Read Less Info
Want to know what your home might be worth? Contact us for a FREE valuation!

Our team is ready to help you sell your home for the highest possible price ASAP

©2024 North Texas Real Estate Information Systems.
Bought with Andrea Windom • C21 Fine Homes Judge Fite
"My job is to find and attract mastery-based agents to the office, protect the culture, and make sure everyone is happy! "

