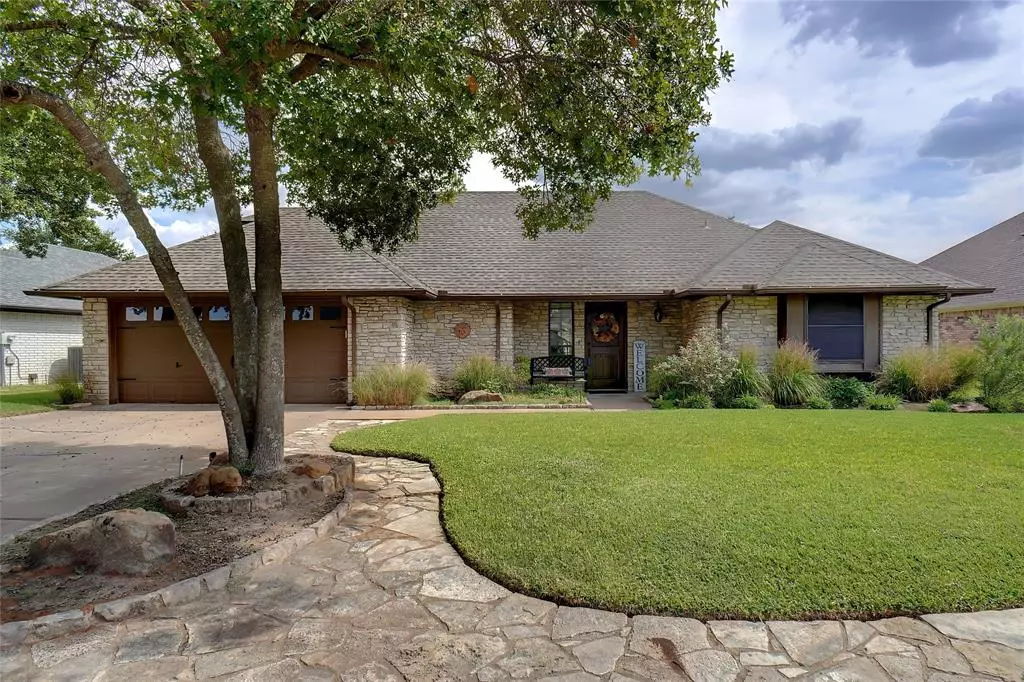$699,000
For more information regarding the value of a property, please contact us for a free consultation.
4 Beds
2 Baths
1,746 SqFt
SOLD DATE : 12/27/2024
Key Details
Property Type Single Family Home
Sub Type Single Family Residence
Listing Status Sold
Purchase Type For Sale
Square Footage 1,746 sqft
Price per Sqft $400
Subdivision Waters Edge
MLS Listing ID 20773908
Sold Date 12/27/24
Style Traditional
Bedrooms 4
Full Baths 2
HOA Fees $12/ann
HOA Y/N Mandatory
Year Built 1986
Annual Tax Amount $6,758
Lot Size 8,712 Sqft
Acres 0.2
Lot Dimensions 75x124x74x123
Property Description
Welcome to Waters Edge! This captivating two-story home directly on the deep canal water on Lake Granbury boasts an open floorplan, split bedroom design, upstairs bonus room that can serve as 4th bedroom, home office or playroom, this home offers flexibility and comfort.Kitchen is beautifully appointed with granite counters, SS appliances & abundant cabinetry. The owner's suite showcases a charming wood-beam ceiling, picturesque outdoor views and spacious en-suite bathroom. Living room is complete with a stunning stone fireplace & serene waterfront views. Step outside to your private paradise, featuring a heated pool, spa, deluxe pergola, cooking area with stone countertop, fridge & a phenomenal boat dock with jet ski lift on the deep canal. Upgrades include refreshed pool gunite, tile, a Polaris pool cleaner, pool pump & boat dock deck & propane tank for heating the pool & spa. This move-in-ready home is perfect for those seeking a peaceful waterfront lifestyle. Experience the best of Waters Edge and be just minutes from Downtown Granbury's shops, dining & entertainment.
Location
State TX
County Hood
Direction In Granbury, take Hwy 377 to Waters Edge Drive, east of Walmart, south on Waters Edge Dr to Canvasback, right on Canvasback to the house.
Rooms
Dining Room 1
Interior
Interior Features Cable TV Available, Decorative Lighting, Granite Counters, High Speed Internet Available, Open Floorplan, Walk-In Closet(s)
Heating Central, Electric
Cooling Ceiling Fan(s), Central Air, Electric
Flooring Carpet, Tile
Fireplaces Number 1
Fireplaces Type Decorative, Living Room, Stone, Wood Burning
Appliance Dishwasher, Disposal, Electric Oven, Microwave
Heat Source Central, Electric
Exterior
Exterior Feature Attached Grill, Covered Patio/Porch, Rain Gutters, Outdoor Kitchen, RV/Boat Parking
Garage Spaces 2.0
Fence Wrought Iron
Pool Gunite, Heated, In Ground, Separate Spa/Hot Tub, Sport
Utilities Available City Sewer, City Water, Concrete, Curbs
Waterfront Description Canal (Man Made),Dock – Covered,Personal Watercraft Lift,River Front
Roof Type Composition
Total Parking Spaces 2
Garage Yes
Private Pool 1
Building
Lot Description Few Trees, Interior Lot, Landscaped, Lrg. Backyard Grass, Sprinkler System, Subdivision, Waterfront
Story Two
Foundation Slab
Level or Stories Two
Structure Type Rock/Stone
Schools
Elementary Schools Emma Roberson
Middle Schools Acton
High Schools Granbury
School District Granbury Isd
Others
Ownership Roy K & Lannie Walling
Acceptable Financing Cash, Conventional, FHA, VA Loan
Listing Terms Cash, Conventional, FHA, VA Loan
Financing Conventional
Read Less Info
Want to know what your home might be worth? Contact us for a FREE valuation!

Our team is ready to help you sell your home for the highest possible price ASAP

©2025 North Texas Real Estate Information Systems.
Bought with Wesley Stout • The Platinum Group Real Estate
"My job is to find and attract mastery-based agents to the office, protect the culture, and make sure everyone is happy! "

