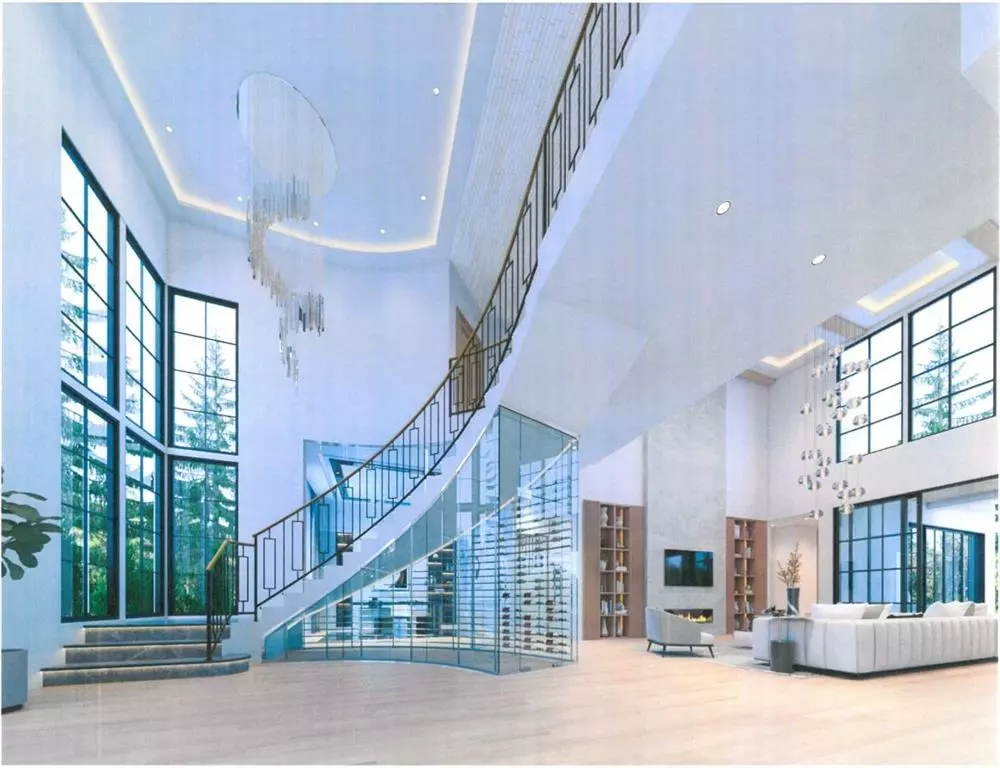$3,868,000
For more information regarding the value of a property, please contact us for a free consultation.
5 Beds
7 Baths
6,448 SqFt
SOLD DATE : 12/18/2024
Key Details
Property Type Single Family Home
Sub Type Single Family Residence
Listing Status Sold
Purchase Type For Sale
Square Footage 6,448 sqft
Price per Sqft $599
Subdivision Hyde Park Estates
MLS Listing ID 20718513
Sold Date 12/18/24
Bedrooms 5
Full Baths 7
HOA Y/N None
Year Built 2024
Lot Size 0.348 Acres
Acres 0.348
Property Sub-Type Single Family Residence
Property Description
Beautifully designed luxurious contemporary custom home conveniently located in the Private School Corridor! No detail left unturned in this open floorplan including; 5 ensuite BR (6 optional BR), 7 Bath, Formal Dining, oversized 4 car garage, temperature controlled glass wine cellar, Walk up bar, gourmet kitchen with professional appliances, 2nd kitchen with craft room, gorgeous oversized primary BR boast fireplace + bonus room (exercise room) and steel safe room in primary double closet, downstairs game room that opens to expansive covered alfresco entertainment space, outdoor kitchen, firepit, enormous 2nd floor flex bonus room could be media, playroom, or art studio. Truly a masterpiece home filled with tons of natural light and beautiful finish out. Don't wait, as there is still time to make decorating choices.
Location
State TX
County Dallas
Direction Google Maps.
Rooms
Dining Room 3
Interior
Interior Features Built-in Wine Cooler, Cable TV Available, Cathedral Ceiling(s), Chandelier, Decorative Lighting, Double Vanity, Dry Bar, Eat-in Kitchen, Elevator, Flat Screen Wiring, Granite Counters, High Speed Internet Available, Kitchen Island, Natural Woodwork, Open Floorplan, Smart Home System, Sound System Wiring, Vaulted Ceiling(s), Walk-In Closet(s), Wet Bar
Fireplaces Number 3
Fireplaces Type Family Room, Fire Pit, Master Bedroom
Appliance Built-in Gas Range, Built-in Refrigerator, Commercial Grade Range, Commercial Grade Vent, Dishwasher, Disposal, Gas Cooktop, Gas Oven, Gas Range, Ice Maker, Microwave, Double Oven, Refrigerator, Vented Exhaust Fan
Exterior
Garage Spaces 4.0
Utilities Available Cable Available, City Sewer, City Water
Total Parking Spaces 4
Garage Yes
Building
Story Two
Level or Stories Two
Schools
Elementary Schools Adamsjohnq
Middle Schools Walker
High Schools White
School District Dallas Isd
Others
Ownership See Tax
Financing Cash
Read Less Info
Want to know what your home might be worth? Contact us for a FREE valuation!

Our team is ready to help you sell your home for the highest possible price ASAP

©2025 North Texas Real Estate Information Systems.
Bought with Rachael Carter • TruHome Real Estate
"My job is to find and attract mastery-based agents to the office, protect the culture, and make sure everyone is happy! "

