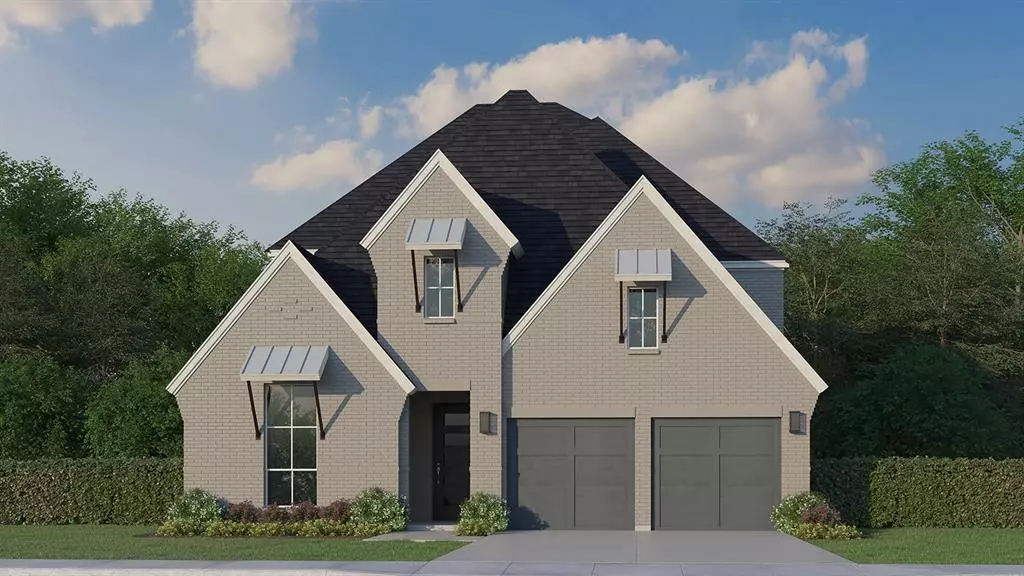$1,867,434
For more information regarding the value of a property, please contact us for a free consultation.
5 Beds
6 Baths
4,717 SqFt
SOLD DATE : 12/20/2024
Key Details
Property Type Single Family Home
Sub Type Single Family Residence
Listing Status Sold
Purchase Type For Sale
Square Footage 4,717 sqft
Price per Sqft $395
Subdivision The Tribute
MLS Listing ID 20692196
Sold Date 12/20/24
Style Traditional
Bedrooms 5
Full Baths 5
Half Baths 1
HOA Fees $55
HOA Y/N Mandatory
Year Built 2024
Lot Size 0.253 Acres
Acres 0.2526
Property Description
Modern luxury meets lakefront living! This newly listed home is designed with an organic modern aesthetic, boasting textural tiles, white oak flooring, and a serene color palette. The kitchen is equipped with top-tier SKS Smart appliances including a 48” dual-fuel range & 48” panel front refrigerator. The living spaces amplify luxury with custom built-ins and light fixtures. Full-overlay custom cabinets featuring soft-closing doors and drawers throughout. Indoor and outdoor living is seamless with multi-sliding doors opening to a 283 sq ft tiled patio with breathtaking lake views. Additional features include a wine room, complete with custom racks illuminated by LED lighting, solid core doors, epoxy garage floor and extensive electrical upgrades including a dedicated EV charging circuit. All encased within a striking exterior of Snowbound painted brick, bronze windows, and metal roof accents. This home is not just a dwelling, it is a statement of refined living.
Location
State TX
County Denton
Community Club House, Fishing, Golf, Greenbelt, Jogging Path/Bike Path, Lake, Park, Playground, Pool, Restaurant, Other
Direction FROM DNT: Exit Lebanon Rd and go west past Main St FM 423, right on Bankside, left on Scotty’s Lake Ln. Model located on the right at 8608 Scotty's Lake Lane
Rooms
Dining Room 1
Interior
Interior Features Decorative Lighting, Double Vanity, Dry Bar, Flat Screen Wiring, High Speed Internet Available, Kitchen Island, Open Floorplan, Sound System Wiring, Walk-In Closet(s)
Heating Central, Zoned
Cooling Ceiling Fan(s), Central Air, Zoned
Flooring Carpet, Ceramic Tile, Hardwood
Fireplaces Number 1
Fireplaces Type Gas Logs
Appliance Built-in Refrigerator, Commercial Grade Range, Commercial Grade Vent, Dishwasher, Disposal, Gas Range, Microwave, Double Oven, Tankless Water Heater
Heat Source Central, Zoned
Exterior
Exterior Feature Covered Patio/Porch, Rain Gutters
Garage Spaces 3.0
Fence Wood, Wrought Iron
Community Features Club House, Fishing, Golf, Greenbelt, Jogging Path/Bike Path, Lake, Park, Playground, Pool, Restaurant, Other
Utilities Available Cable Available, City Sewer, City Water, Community Mailbox, Sidewalk, Underground Utilities
Roof Type Composition
Total Parking Spaces 3
Garage Yes
Building
Lot Description Greenbelt, Landscaped, Lrg. Backyard Grass, Sprinkler System, Subdivision, Water/Lake View
Story Two
Foundation Slab
Level or Stories Two
Structure Type Brick
Schools
Elementary Schools Prestwick K-8 Stem
Middle Schools Lowell Strike
High Schools Little Elm
School District Little Elm Isd
Others
Ownership American Legend Homes
Acceptable Financing Cash, Conventional, FHA, Texas Vet, VA Loan
Listing Terms Cash, Conventional, FHA, Texas Vet, VA Loan
Financing Cash
Read Less Info
Want to know what your home might be worth? Contact us for a FREE valuation!

Our team is ready to help you sell your home for the highest possible price ASAP

©2024 North Texas Real Estate Information Systems.
Bought with Non-Mls Member • NON MLS

"My job is to find and attract mastery-based agents to the office, protect the culture, and make sure everyone is happy! "

