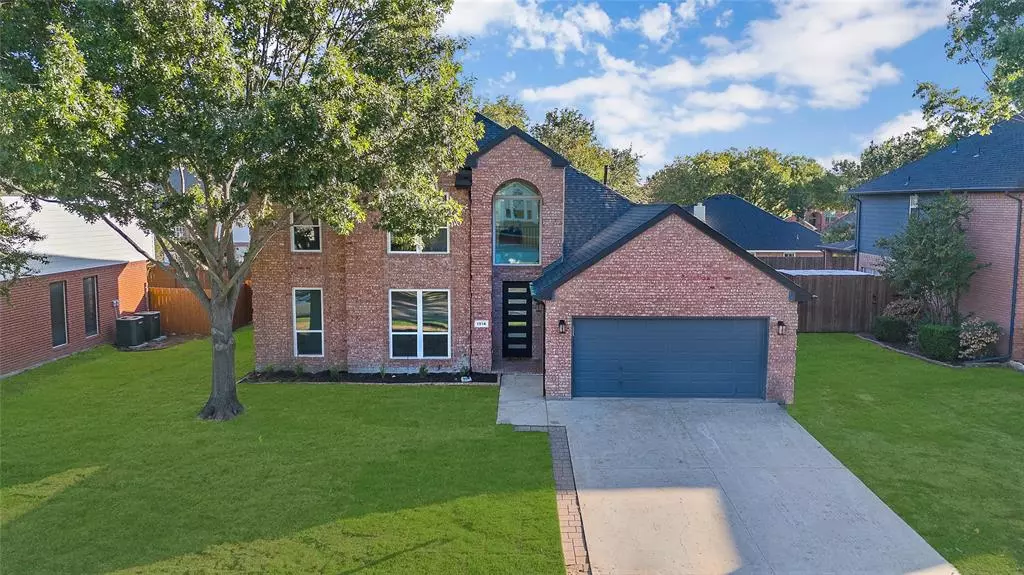$645,000
For more information regarding the value of a property, please contact us for a free consultation.
5 Beds
4 Baths
3,148 SqFt
SOLD DATE : 12/13/2024
Key Details
Property Type Single Family Home
Sub Type Single Family Residence
Listing Status Sold
Purchase Type For Sale
Square Footage 3,148 sqft
Price per Sqft $204
Subdivision Shadowbrook North Add
MLS Listing ID 20781980
Sold Date 12/13/24
Style Mid-Century Modern
Bedrooms 5
Full Baths 3
Half Baths 1
HOA Y/N None
Year Built 1995
Annual Tax Amount $1,989
Lot Size 9,278 Sqft
Acres 0.213
Property Description
The search for your dream home has finally come to an end. Experience Shadowbrook's finest with this gorgeous home reimagined from the studs in 2024 that spans over 3,100 sqft of living space with open floorplan & impeccable design throughout. Heavy iron door welcomes to high ceilings, large entry window, & chandelier in the foyer that feeds into the vast living space consisting of tons of ceiling & natural light and sliding door allowing for indoor outdoor living. The beautiful extensive kitchen serves as the heart of the home with large island, stylistic fixtures, SS appliances, gas cooktop, & farm sink. Massive primary suite is its own private escape complete w exquisite en-suite primary bath w oversized stand shower, decorative paneling, dual sinks freestanding tub, & large reimagined closet. 2nd bedroom down w closet functions as an office or bedroom. Upstairs w gameroom and additional generously sized 3 bedrooms along w 2 more full baths. Backyard w plenty of space to entertain and relax. Fully remodeled in 2024 with everything brand new and all the room you need to truly make this home yours. This property is an absolute showstopper. Don't miss your chance, come see today!
Location
State TX
County Tarrant
Direction See GPS
Rooms
Dining Room 1
Interior
Interior Features Built-in Features, Cable TV Available, Chandelier, Decorative Lighting, Eat-in Kitchen, High Speed Internet Available, Kitchen Island, Open Floorplan, Pantry, Walk-In Closet(s)
Heating Central, Natural Gas, Zoned
Cooling Ceiling Fan(s), Central Air, Electric
Flooring Ceramic Tile, Laminate, Wood
Appliance Dishwasher, Disposal, Electric Oven, Gas Cooktop, Gas Water Heater, Convection Oven, Vented Exhaust Fan
Heat Source Central, Natural Gas, Zoned
Exterior
Exterior Feature Rain Gutters, Lighting
Garage Spaces 2.0
Fence Wood
Utilities Available Cable Available, City Sewer, City Water, Concrete, Curbs
Roof Type Composition
Total Parking Spaces 2
Garage Yes
Building
Lot Description Few Trees, Landscaped
Story Two
Foundation Slab
Level or Stories Two
Structure Type Brick
Schools
Elementary Schools Florence
Middle Schools Keller
High Schools Keller
School District Keller Isd
Others
Ownership See Agent
Acceptable Financing Cash, Conventional, FHA, VA Loan
Listing Terms Cash, Conventional, FHA, VA Loan
Financing Cash
Read Less Info
Want to know what your home might be worth? Contact us for a FREE valuation!

Our team is ready to help you sell your home for the highest possible price ASAP

©2024 North Texas Real Estate Information Systems.
Bought with Ali Noori • Compass RE Texas, LLC
"My job is to find and attract mastery-based agents to the office, protect the culture, and make sure everyone is happy! "

