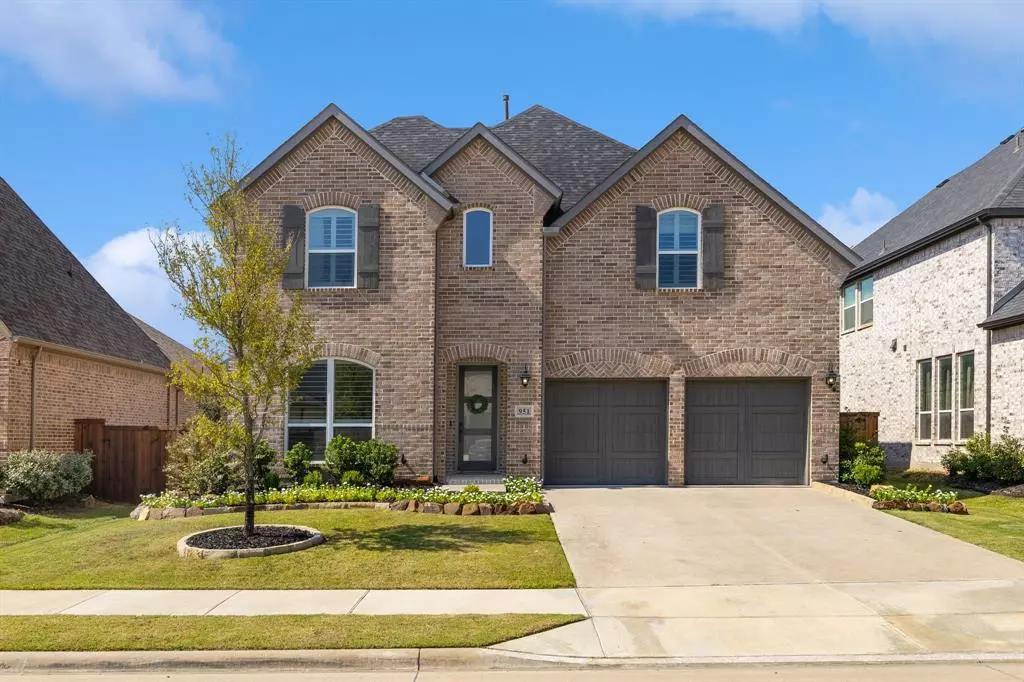$850,000
For more information regarding the value of a property, please contact us for a free consultation.
4 Beds
4 Baths
3,213 SqFt
SOLD DATE : 12/16/2024
Key Details
Property Type Single Family Home
Sub Type Single Family Residence
Listing Status Sold
Purchase Type For Sale
Square Footage 3,213 sqft
Price per Sqft $264
Subdivision Star Trail Ph Three
MLS Listing ID 20752987
Sold Date 12/16/24
Style Traditional
Bedrooms 4
Full Baths 3
Half Baths 1
HOA Fees $126/qua
HOA Y/N Mandatory
Year Built 2020
Annual Tax Amount $14,389
Lot Size 6,969 Sqft
Acres 0.16
Property Description
Immaculate home located in the highly sought after Master Planned Community of Star Trail! This light & bright 4 bedroom, 3.5 bath home offers an easy floor plan for entertaining & daily living. Gorgeous finishes throughout home include custom built-ins, updated lighting fixtures, and beautiful wood floors. Open floor plan with stylish kitchen and lots of cabinet space, walk-in pantry, eat-in kitchen with quartz countertops, and double ovens. Large dining space with built-ins for extra storage. Great sized master bedroom with ensuite bathroom and walk-in closet. Master bath has separate shower and freestanding tub, dual sinks and lots of cabinet space. Office with plantation shutters, oversized utility room and mud bench. Upstairs, three bedrooms, two baths & playroom! One bedroom boasts ensuite bath with large, walk-in closet. Extended covered patio in back yard. Elementary school within walking distance! Community clubhouse, Parks, Tennis and pickleball courts! This is a MUST SEE!
Location
State TX
County Collin
Community Club House, Community Pool, Greenbelt, Jogging Path/Bike Path, Park, Pickle Ball Court, Playground, Pool, Sidewalks, Tennis Court(S)
Direction Use GPS
Rooms
Dining Room 1
Interior
Interior Features Cable TV Available, Cathedral Ceiling(s), Chandelier, Decorative Lighting, Eat-in Kitchen, High Speed Internet Available, Kitchen Island, Natural Woodwork, Open Floorplan, Smart Home System, Sound System Wiring, Vaulted Ceiling(s), Walk-In Closet(s)
Heating Natural Gas
Cooling Ceiling Fan(s), Central Air
Flooring Carpet, Engineered Wood, Tile, Wood
Fireplaces Number 1
Fireplaces Type Gas, Gas Logs, Living Room
Appliance Dishwasher, Disposal, Gas Cooktop, Gas Oven, Microwave, Double Oven, Vented Exhaust Fan
Heat Source Natural Gas
Laundry Utility Room, Full Size W/D Area
Exterior
Exterior Feature Covered Patio/Porch
Garage Spaces 3.0
Fence Wood
Community Features Club House, Community Pool, Greenbelt, Jogging Path/Bike Path, Park, Pickle Ball Court, Playground, Pool, Sidewalks, Tennis Court(s)
Utilities Available City Sewer, City Water
Roof Type Composition
Total Parking Spaces 3
Garage Yes
Building
Lot Description Landscaped, Sprinkler System, Subdivision
Story Two
Foundation Slab
Level or Stories Two
Schools
Elementary Schools Joyce Hall
Middle Schools Reynolds
High Schools Prosper
School District Prosper Isd
Others
Ownership Ask Agent
Financing Conventional
Read Less Info
Want to know what your home might be worth? Contact us for a FREE valuation!

Our team is ready to help you sell your home for the highest possible price ASAP

©2025 North Texas Real Estate Information Systems.
Bought with Wookyung Ryoo • Competitive Edge Realty LLC
"My job is to find and attract mastery-based agents to the office, protect the culture, and make sure everyone is happy! "

