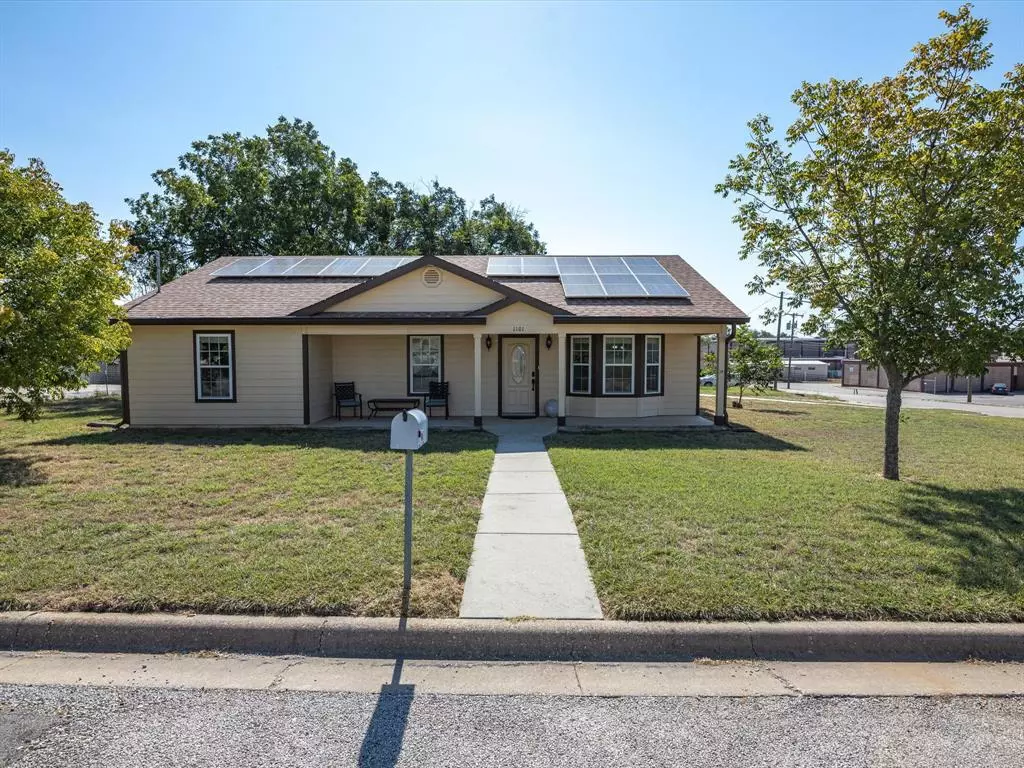$289,500
For more information regarding the value of a property, please contact us for a free consultation.
3 Beds
2 Baths
1,305 SqFt
SOLD DATE : 12/05/2024
Key Details
Property Type Single Family Home
Sub Type Single Family Residence
Listing Status Sold
Purchase Type For Sale
Square Footage 1,305 sqft
Price per Sqft $221
Subdivision Holman
MLS Listing ID 20732863
Sold Date 12/05/24
Bedrooms 3
Full Baths 2
HOA Y/N None
Year Built 2007
Annual Tax Amount $5,510
Lot Size 0.482 Acres
Acres 0.482
Property Description
Charming Home on Oversized Corner Lot - A Must See! Nestled on multiple city lots combined for a spacious almost 0.5-acre corner lot, this charming 3-bedroom, 2-bathroom home offers comfort, style, and practicality. The property features a side-entry carport for convenience and solar panels for energy efficiency. Step inside to discover an interior that's been recently updated with new carpet, fresh paint, and modern finishes. The kitchen is generously sized, offering plenty of cabinet space and outfitted with stainless steel appliances. Meticulously maintained and very clean! Relax on the covered patio, or get creative in the detached workshop garage. For added peace of mind, the property includes a storm cellar. Walking distance to schools and historic downtown area, With its blend of charm, updates, and convenient location, this home is truly a gem. Schedule a showing today! Additional Parcel ID R000023855 to be included in legal 3 total parcel ID's R000001203 R000001204
Location
State TX
County Montague
Direction Heading north on 287, exit North to Bowie Next Exit, and turn right onto TX 59 N Mason St. Turn right onto E William St, left onto Jackson St. Property on your right.
Rooms
Dining Room 1
Interior
Interior Features Cable TV Available, Chandelier, High Speed Internet Available, Pantry, Tile Counters, Walk-In Closet(s)
Heating Natural Gas
Cooling Ceiling Fan(s), Central Air, Electric, ENERGY STAR Qualified Equipment, Gas
Flooring Carpet, Ceramic Tile
Appliance Dishwasher, Electric Range, Electric Water Heater, Ice Maker, Microwave, Convection Oven, Plumbed For Gas in Kitchen, Refrigerator, Water Filter
Heat Source Natural Gas
Laundry Electric Dryer Hookup, Utility Room, Washer Hookup
Exterior
Exterior Feature Covered Patio/Porch, Rain Gutters, Outdoor Living Center, Storm Cellar
Garage Spaces 1.0
Carport Spaces 2
Fence Partial, Privacy, Wood
Utilities Available All Weather Road, Alley, Cable Available, City Sewer, City Water, Concrete, Curbs, Electricity Connected, Gravel/Rock, Individual Gas Meter, Individual Water Meter, Overhead Utilities, Phone Available
Roof Type Shingle
Total Parking Spaces 4
Garage Yes
Building
Story One
Foundation Slab
Level or Stories One
Schools
Elementary Schools Bowie
High Schools Bowie
School District Bowie Isd
Others
Ownership Ronald and Mechelle Brown
Financing Conventional
Read Less Info
Want to know what your home might be worth? Contact us for a FREE valuation!

Our team is ready to help you sell your home for the highest possible price ASAP

©2024 North Texas Real Estate Information Systems.
Bought with Suzanne Treadwell • Sue Swint Realty

"My job is to find and attract mastery-based agents to the office, protect the culture, and make sure everyone is happy! "

