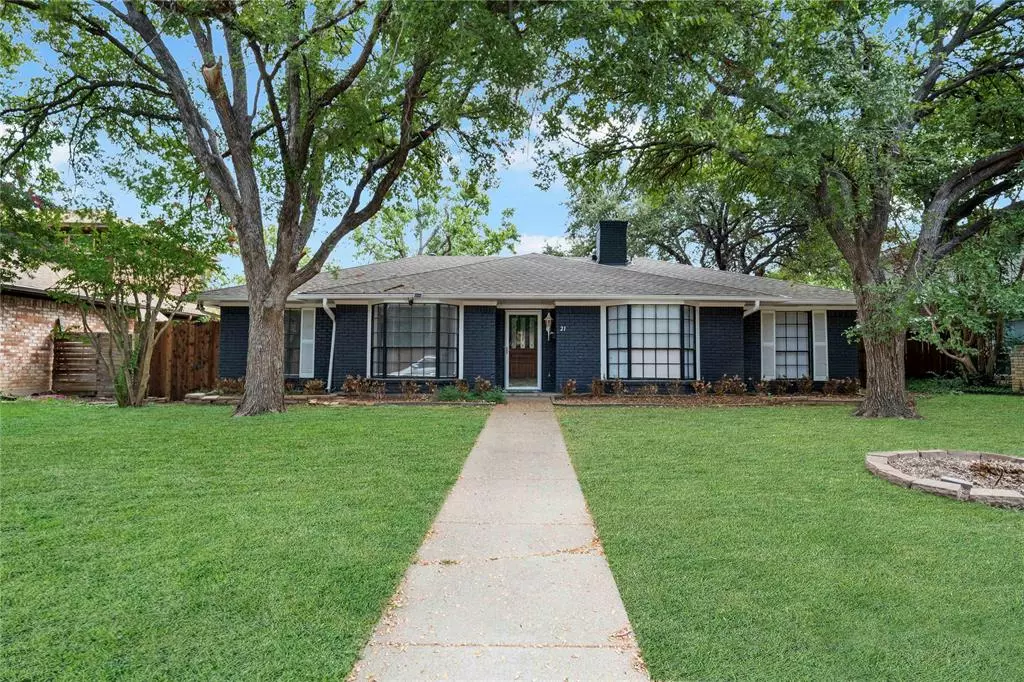$475,000
For more information regarding the value of a property, please contact us for a free consultation.
4 Beds
2 Baths
2,506 SqFt
SOLD DATE : 11/26/2024
Key Details
Property Type Single Family Home
Sub Type Single Family Residence
Listing Status Sold
Purchase Type For Sale
Square Footage 2,506 sqft
Price per Sqft $189
Subdivision Woodhaven 02
MLS Listing ID 20733351
Sold Date 11/26/24
Style Ranch,Traditional
Bedrooms 4
Full Baths 2
HOA Y/N None
Year Built 1973
Lot Size 9,016 Sqft
Acres 0.207
Property Description
Prepare to be wowed by this absolutely stunning, fully remodeled single-story gem in the heart of Richardson's coveted Woodhaven neighborhood! From the moment you arrive, the freshly painted exterior and sleek modern design will catch your eye. Inside, the open floor plan dazzles with soaring vaulted ceilings, large sun-filled windows, and a striking black brick fireplace that serves as the perfect focal point. The brand-new designer kitchen is a showstopper, featuring waterfall quartz countertops, top-of-the-line stainless steel appliances, and a chic tile backsplash that elevates the space. Just off the living room, you'll find a bright and airy sunroom – ideal for a second living area, office, or playroom. The private primary suite is pure luxury, boasting a jaw-dropping ensuite bath with a massive walk-in shower, dual vanities, and high-end fixtures. Step outside to your expansive backyard oasis with a spacious patio, perfect for entertaining. This home's location can't be beat!
Location
State TX
County Dallas
Community Curbs
Direction From US 75 N, Exit 23 toward Spring Valley, R on W Spring Valley, Continue on to Centennial, L on Abrams, R on E Spring Valley, L on Grove, R on Highland Place.
Rooms
Dining Room 2
Interior
Interior Features Built-in Features, Cable TV Available, Chandelier, Decorative Lighting, Double Vanity, High Speed Internet Available, Kitchen Island, Open Floorplan, Pantry, Vaulted Ceiling(s), Walk-In Closet(s)
Heating Central
Cooling Central Air
Flooring Carpet, Ceramic Tile, Laminate
Fireplaces Number 1
Fireplaces Type Brick, Living Room
Appliance Dishwasher, Disposal, Electric Range, Microwave, Vented Exhaust Fan
Heat Source Central
Laundry Utility Room, Full Size W/D Area
Exterior
Exterior Feature Rain Gutters, Lighting
Garage Spaces 2.0
Fence Back Yard, Wood
Community Features Curbs
Utilities Available Alley, Cable Available, City Sewer, City Water, Concrete, Electricity Available, Electricity Connected, Individual Water Meter
Roof Type Composition
Total Parking Spaces 2
Garage Yes
Building
Lot Description Few Trees, Interior Lot, Landscaped, Sprinkler System, Subdivision
Story One
Foundation Slab
Level or Stories One
Structure Type Brick
Schools
Elementary Schools Richardson Terrace
High Schools Berkner
School District Richardson Isd
Others
Ownership of record
Acceptable Financing Cash, Conventional, FHA, VA Loan
Listing Terms Cash, Conventional, FHA, VA Loan
Financing Cash
Read Less Info
Want to know what your home might be worth? Contact us for a FREE valuation!

Our team is ready to help you sell your home for the highest possible price ASAP

©2025 North Texas Real Estate Information Systems.
Bought with Jim Brod • Home Pros Real Estate Group
"My job is to find and attract mastery-based agents to the office, protect the culture, and make sure everyone is happy! "

