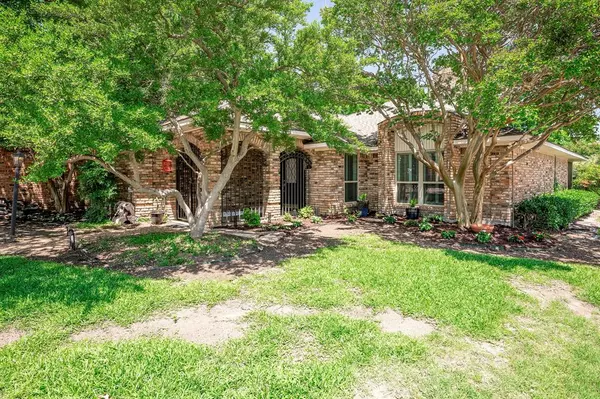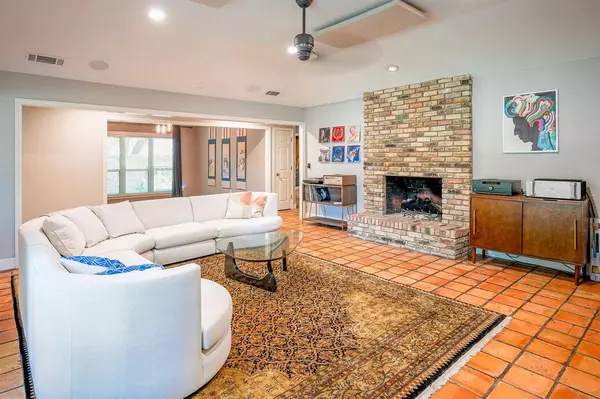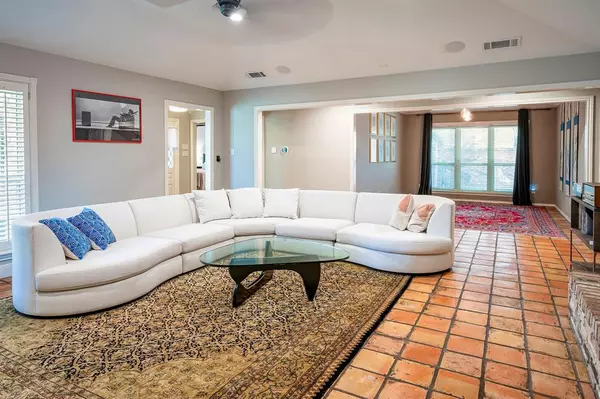$479,000
For more information regarding the value of a property, please contact us for a free consultation.
3 Beds
2 Baths
2,197 SqFt
SOLD DATE : 11/12/2024
Key Details
Property Type Single Family Home
Sub Type Single Family Residence
Listing Status Sold
Purchase Type For Sale
Square Footage 2,197 sqft
Price per Sqft $218
Subdivision Regency Place
MLS Listing ID 20662996
Sold Date 11/12/24
Style Traditional
Bedrooms 3
Full Baths 2
HOA Fees $55/mo
HOA Y/N Mandatory
Year Built 1982
Annual Tax Amount $11,110
Lot Size 8,407 Sqft
Acres 0.193
Property Description
Regency Place is a tight-knit oasis amid the hustle and bustle of North Dallas with quick access to 635, 75, and DNT, and a pragmatic HOA with a low fee, social events, and lawn maintenance included. A huge living area and gourmet kitchen with custom cabinets make this home ideal for entertaining. The master ensuite bath also features custom cabinetry and a walk-in stone shower. Updated sunroom includes TV mount, bluetooth speakers, a heater, and a high-CFM fan. The garden is fenced by an HOA-maintained brick wall and features a long dog run and an organic mosquito misting system. Technology throughout including Ecobee thermostats, Ring burglar alarm with lights and cameras, integrated smart locks, smoke and co2 detectors, WiFi extenders, and wiring for surround sound.
Location
State TX
County Dallas
Direction North on Preston Rd. Immediate right past Preston Oaks. Home is on Northeast Corner.
Rooms
Dining Room 2
Interior
Interior Features Built-in Features, Cable TV Available, Decorative Lighting, Double Vanity, Eat-in Kitchen, Flat Screen Wiring, Granite Counters, High Speed Internet Available, Pantry, Smart Home System, Sound System Wiring, Vaulted Ceiling(s), Walk-In Closet(s), Wired for Data
Heating Central, Fireplace(s), Natural Gas, Zoned
Cooling Ceiling Fan(s), Central Air, Electric, Zoned
Flooring Tile
Fireplaces Number 1
Fireplaces Type Brick, Gas, Gas Logs, Living Room
Equipment Satellite Dish
Appliance Built-in Refrigerator, Commercial Grade Range, Commercial Grade Vent, Dishwasher, Disposal, Gas Range, Gas Water Heater, Ice Maker, Microwave, Convection Oven, Plumbed For Gas in Kitchen, Vented Exhaust Fan
Heat Source Central, Fireplace(s), Natural Gas, Zoned
Exterior
Exterior Feature Dog Run, Mosquito Mist System
Garage Spaces 2.0
Fence Brick, Wood
Utilities Available All Weather Road, Alley, Cable Available, City Sewer, City Water, Concrete, Curbs, Sidewalk, Underground Utilities
Roof Type Composition
Total Parking Spaces 2
Garage Yes
Building
Story One
Foundation Slab
Level or Stories One
Structure Type Brick
Schools
Elementary Schools Anne Frank
Middle Schools Benjamin Franklin
High Schools Hillcrest
School District Dallas Isd
Others
Ownership Check Tax
Acceptable Financing Cash, Conventional, FHA, FHA Assumable, Texas Vet, VA Loan
Listing Terms Cash, Conventional, FHA, FHA Assumable, Texas Vet, VA Loan
Financing Conventional
Read Less Info
Want to know what your home might be worth? Contact us for a FREE valuation!

Our team is ready to help you sell your home for the highest possible price ASAP

©2025 North Texas Real Estate Information Systems.
Bought with Christen Nutter • Keller Williams Urban Dallas
"My job is to find and attract mastery-based agents to the office, protect the culture, and make sure everyone is happy! "






