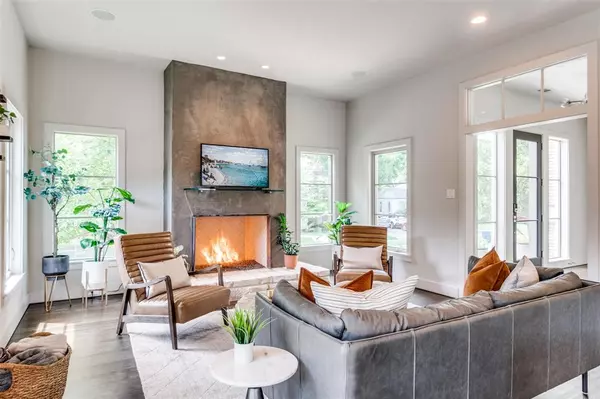$1,750,000
For more information regarding the value of a property, please contact us for a free consultation.
4 Beds
4 Baths
3,863 SqFt
SOLD DATE : 09/30/2024
Key Details
Property Type Single Family Home
Sub Type Single Family Residence
Listing Status Sold
Purchase Type For Sale
Square Footage 3,863 sqft
Price per Sqft $453
Subdivision Pasadena
MLS Listing ID 20672002
Sold Date 09/30/24
Style Contemporary/Modern
Bedrooms 4
Full Baths 3
Half Baths 1
HOA Y/N None
Year Built 2009
Annual Tax Amount $30,186
Lot Size 7,623 Sqft
Acres 0.175
Property Description
Nestled on a prime corner lot in the lovely Lakewood neighborhood, this architectural masterpiece by Bentley Tibbs offers stunning views & an abundance of natural light. The home boasts 4 bedrooms, including a second primary downstairs & 3 & a half baths with open living spaces & premium finishes. The kitchen is a chef's dream, equipped with Thermador appliances, gas cooktop, double ovens, built in fridge, a sleek stainless steel backsplash, & luxurious granite countertops. The secluded owner's retreat provides ultimate privacy, complemented by a thoughtful split bedroom layout that ensures tranquility for all. Outside, Bonick landscaping has created a Texas style retreat, with a heated lap pool, outdoor seating & dining area with native plants & turf. This gem is the epitome of refined living, combining modern elegance with unparalleled comfort. The location also offers a short trip to wonderful shopping, restaurants, White Rock Lake, the Santa Fe Trail, Lakewood Country Club & more.
Location
State TX
County Dallas
Direction Use GPS
Rooms
Dining Room 2
Interior
Interior Features Cable TV Available, Decorative Lighting, Double Vanity, Dry Bar, Eat-in Kitchen, High Speed Internet Available, In-Law Suite Floorplan, Kitchen Island, Walk-In Closet(s), Wet Bar, Second Primary Bedroom
Heating Central, Natural Gas
Cooling Central Air, Electric
Flooring Carpet, Stone, Wood
Fireplaces Number 1
Fireplaces Type Gas, Gas Starter, Living Room
Appliance Built-in Refrigerator, Commercial Grade Vent, Dishwasher, Disposal, Gas Cooktop, Double Oven, Plumbed For Gas in Kitchen, Tankless Water Heater, Warming Drawer
Heat Source Central, Natural Gas
Laundry Utility Room
Exterior
Exterior Feature Covered Patio/Porch, Lighting, Private Yard
Garage Spaces 3.0
Fence Wood
Pool Gunite, Heated, In Ground, Water Feature
Utilities Available City Sewer, City Water, Curbs, Sidewalk
Roof Type Composition
Total Parking Spaces 3
Garage Yes
Private Pool 1
Building
Lot Description Corner Lot, Landscaped, Sprinkler System
Story Two
Foundation Concrete Perimeter, Pillar/Post/Pier
Level or Stories Two
Schools
Elementary Schools Lakewood
Middle Schools Long
High Schools Woodrow Wilson
School District Dallas Isd
Others
Ownership See agent
Acceptable Financing Cash, Conventional
Listing Terms Cash, Conventional
Financing Conventional
Read Less Info
Want to know what your home might be worth? Contact us for a FREE valuation!

Our team is ready to help you sell your home for the highest possible price ASAP

©2024 North Texas Real Estate Information Systems.
Bought with Brayden Crinklaw • eXp Realty LLC
"My job is to find and attract mastery-based agents to the office, protect the culture, and make sure everyone is happy! "






