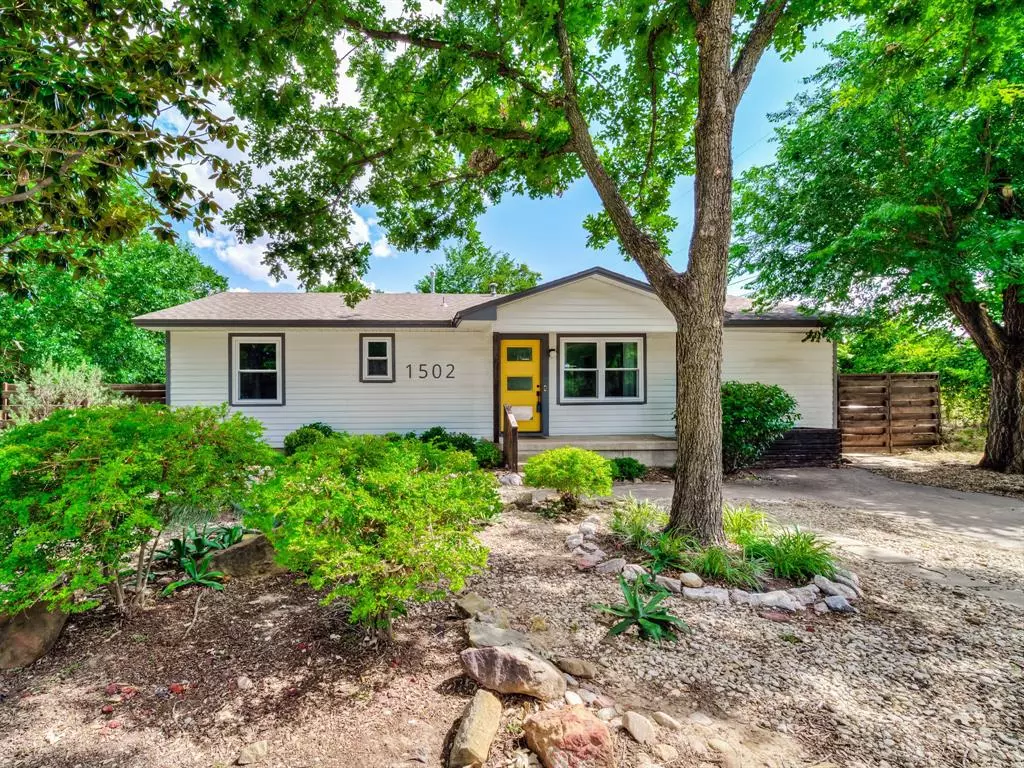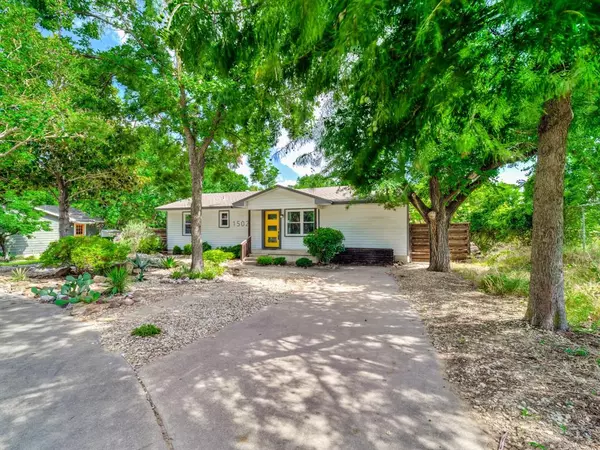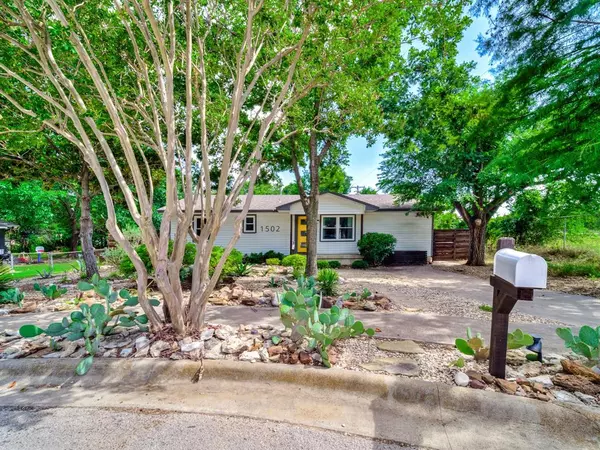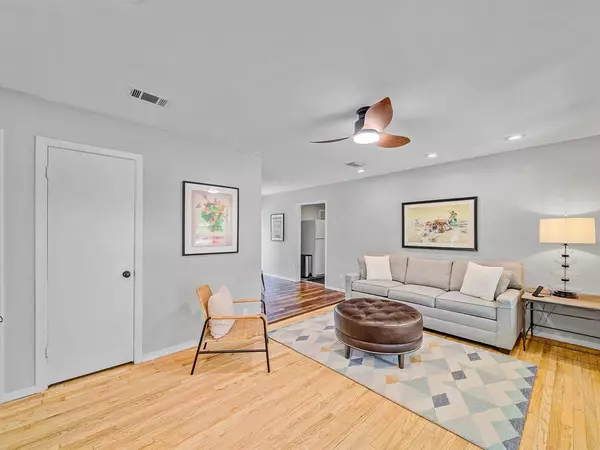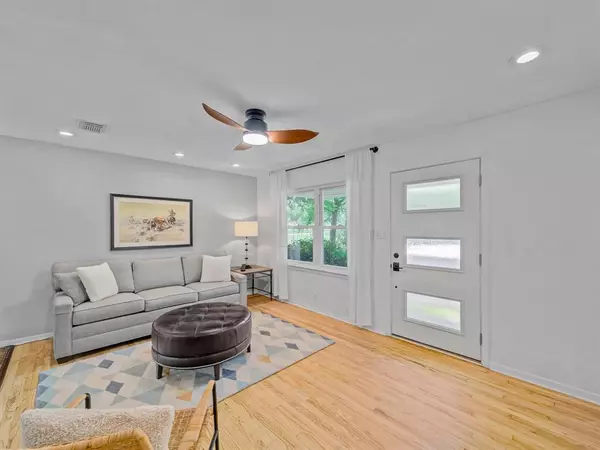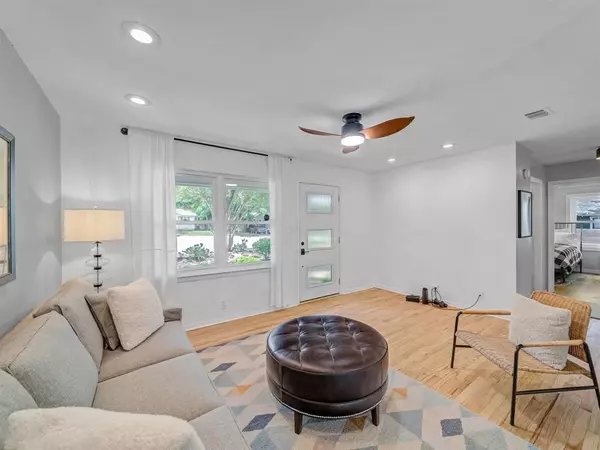$329,500
For more information regarding the value of a property, please contact us for a free consultation.
3 Beds
2 Baths
1,275 SqFt
SOLD DATE : 07/19/2024
Key Details
Property Type Single Family Home
Sub Type Single Family Residence
Listing Status Sold
Purchase Type For Sale
Square Footage 1,275 sqft
Price per Sqft $258
Subdivision Sequoia Park Rev
MLS Listing ID 20645621
Sold Date 07/19/24
Style Traditional
Bedrooms 3
Full Baths 2
HOA Y/N None
Year Built 1958
Annual Tax Amount $5,308
Lot Size 10,410 Sqft
Acres 0.239
Property Sub-Type Single Family Residence
Property Description
Welcome to this adorable 3 bedroom, 2 bath home located on a quiet cul-de-sac adjacent to a large greenbelt with a children's playground, picnic area and walking trail right next door. The front features a stunning landscape all designed for low water maintenance with mature trees, native plants, and ornamental trees. This open floorplan includes refinished original hardwood floor, updated light fixtures, and great natural light throughout with new energy efficient windows. The kitchen was remodeled in 2018 with a gas cooktop, new granite counters, sink, microwave, dishwasher, & designer backsplash. This home features three bedrooms, 2 full baths and a second living area that could also be a 4th bedroom. Large Utility-Mud room. The backyard provides great patio space, fire pit, designer landscape, open grass area, & shed for storage. New hot water heater in 2021 and New 10K Hvac system installed in 2024. Close to downtown Denton, shops, restaurants and easy access to TWU, UNT, & I-35.
Location
State TX
County Denton
Direction From 380 at Redwood, go south on Redwood, turn right on Creek Avenue. House is at the end of the cul-de-sac, 1502 Creek Avenue.
Rooms
Dining Room 1
Interior
Interior Features Decorative Lighting, Granite Counters, High Speed Internet Available, Open Floorplan, Other, Pantry
Heating Central, Natural Gas
Cooling Ceiling Fan(s), Central Air, Electric
Flooring Ceramic Tile, Wood
Appliance Dishwasher, Gas Range, Gas Water Heater, Microwave, Plumbed For Gas in Kitchen
Heat Source Central, Natural Gas
Laundry Electric Dryer Hookup, Utility Room, Full Size W/D Area, Washer Hookup
Exterior
Exterior Feature Fire Pit, Private Yard, Storage
Fence Wood
Utilities Available Asphalt, Cable Available, City Sewer, City Water, Individual Water Meter, Sidewalk
Roof Type Asphalt
Garage No
Building
Lot Description Adjacent to Greenbelt, Cul-De-Sac, Few Trees, Interior Lot, Landscaped, Lrg. Backyard Grass, Subdivision
Story One
Foundation Pillar/Post/Pier
Level or Stories One
Structure Type Siding
Schools
Elementary Schools Hodge
Middle Schools Calhoun
High Schools Denton
School District Denton Isd
Others
Ownership See Agent*
Acceptable Financing Cash, Conventional
Listing Terms Cash, Conventional
Financing Cash
Read Less Info
Want to know what your home might be worth? Contact us for a FREE valuation!

Our team is ready to help you sell your home for the highest possible price ASAP

©2025 North Texas Real Estate Information Systems.
Bought with Jeff Dowden • Real
"My job is to find and attract mastery-based agents to the office, protect the culture, and make sure everyone is happy! "

