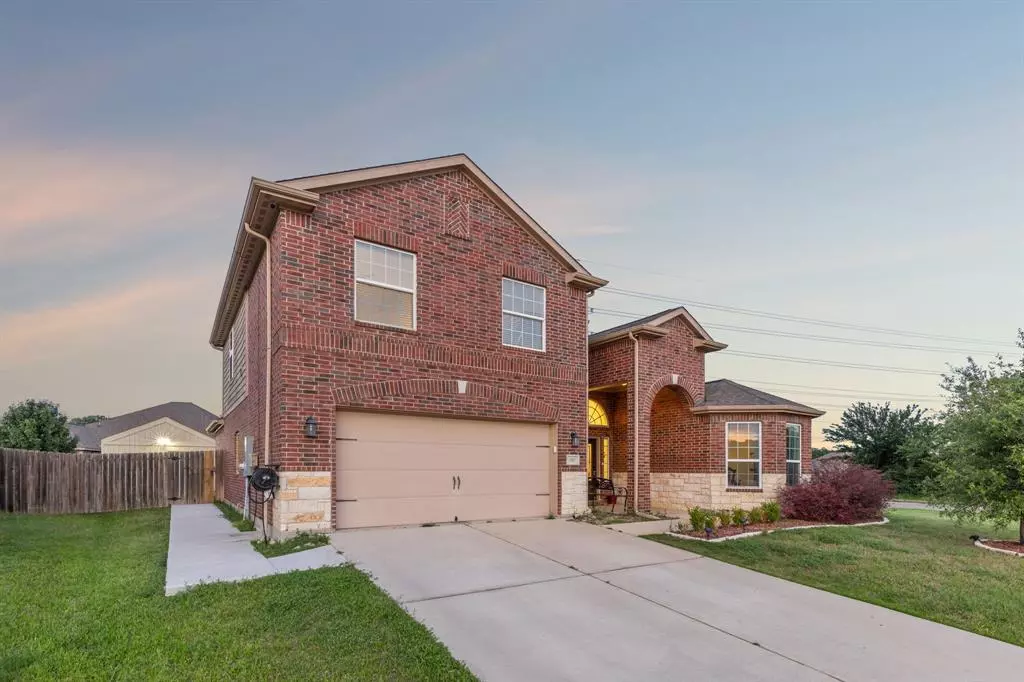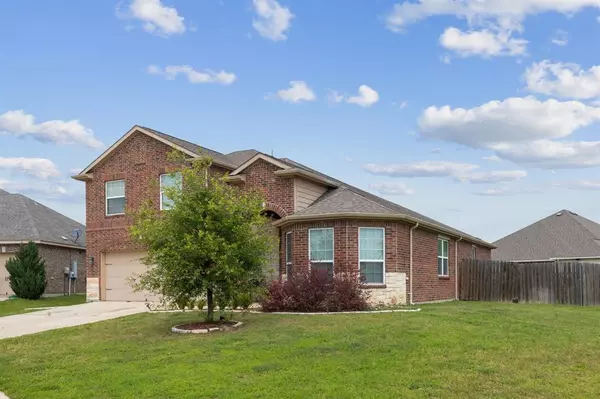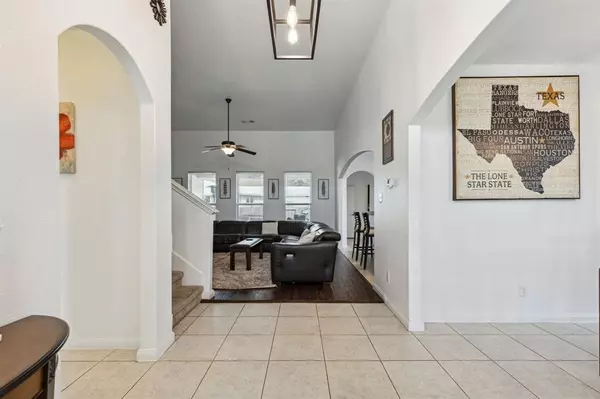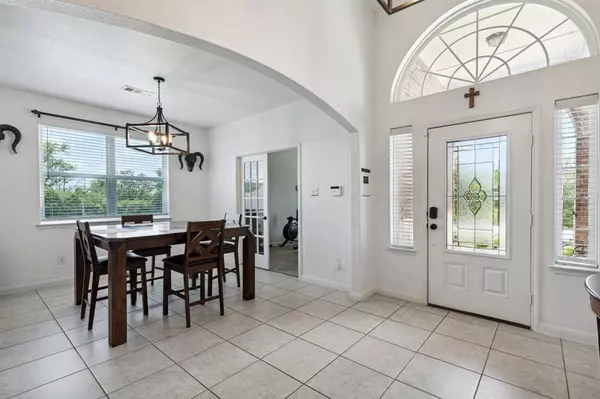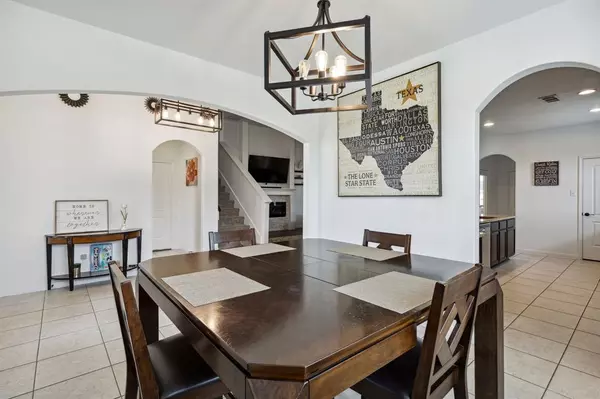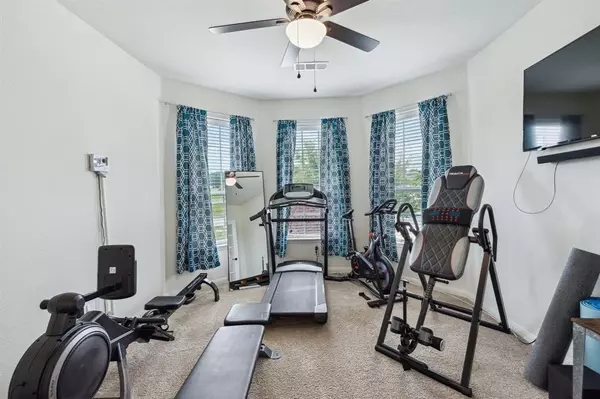$399,900
For more information regarding the value of a property, please contact us for a free consultation.
4 Beds
4 Baths
2,666 SqFt
SOLD DATE : 07/19/2024
Key Details
Property Type Single Family Home
Sub Type Single Family Residence
Listing Status Sold
Purchase Type For Sale
Square Footage 2,666 sqft
Price per Sqft $150
Subdivision Summer Oaks
MLS Listing ID 20603539
Sold Date 07/19/24
Bedrooms 4
Full Baths 3
Half Baths 1
HOA Y/N None
Year Built 2015
Lot Size 7,980 Sqft
Acres 0.1832
Property Sub-Type Single Family Residence
Property Description
Welcome to this stunning new construction from LGI Homes, offering a spacious 2629 sq ft of living space across two stories. This beautifully designed home built in 2015 boasts 4 bedrooms and 3.5 baths, perfect for comfortable family living.
Step into the heart of the home, where the kitchen shines with modern appliances included, ready to inspire your culinary adventures. The home is adorned with raised six-panel doors, adding a touch of elegance, complemented by the stylish brushed nickel hardware throughout.
Convenience meets luxury with a dedicated utility room, ensuring daily chores are a breeze. The downstairs master suite is a peaceful retreat, featuring a spacious bath with a garden tub and a separate shower, providing the perfect place to unwind after a long day.
Take advantage of the opportunity to make this exceptional LGI home your own. Schedule a showing today and experience the perfect blend of comfort and style in a new home.
Location
State TX
County Denton
Direction Take 35 E North towards Denton. Exit loop 288. Turn left on E. McKinney Street. Take a right on Springtree Street. Turn right on Pecan Grove Drive.
Rooms
Dining Room 1
Interior
Interior Features Cable TV Available, High Speed Internet Available
Heating Central, Electric
Cooling Central Air, Electric
Flooring Carpet, Ceramic Tile
Fireplaces Type None
Appliance Dishwasher, Disposal, Electric Cooktop, Electric Oven, Microwave, Refrigerator
Heat Source Central, Electric
Laundry Gas Dryer Hookup, Full Size W/D Area, Washer Hookup
Exterior
Garage Spaces 2.0
Carport Spaces 2
Utilities Available City Sewer, City Water, Sidewalk
Roof Type Composition
Total Parking Spaces 2
Garage Yes
Building
Story Two
Foundation Slab
Level or Stories Two
Schools
Elementary Schools Lee
Middle Schools Calhoun
High Schools Denton
School District Denton Isd
Others
Restrictions Deed
Ownership SEE TAX INFORMATION
Acceptable Financing Cash, Conventional, FHA
Listing Terms Cash, Conventional, FHA
Financing FHA
Read Less Info
Want to know what your home might be worth? Contact us for a FREE valuation!

Our team is ready to help you sell your home for the highest possible price ASAP

©2025 North Texas Real Estate Information Systems.
Bought with Matthew Hardisty • HomeSmart
"My job is to find and attract mastery-based agents to the office, protect the culture, and make sure everyone is happy! "

