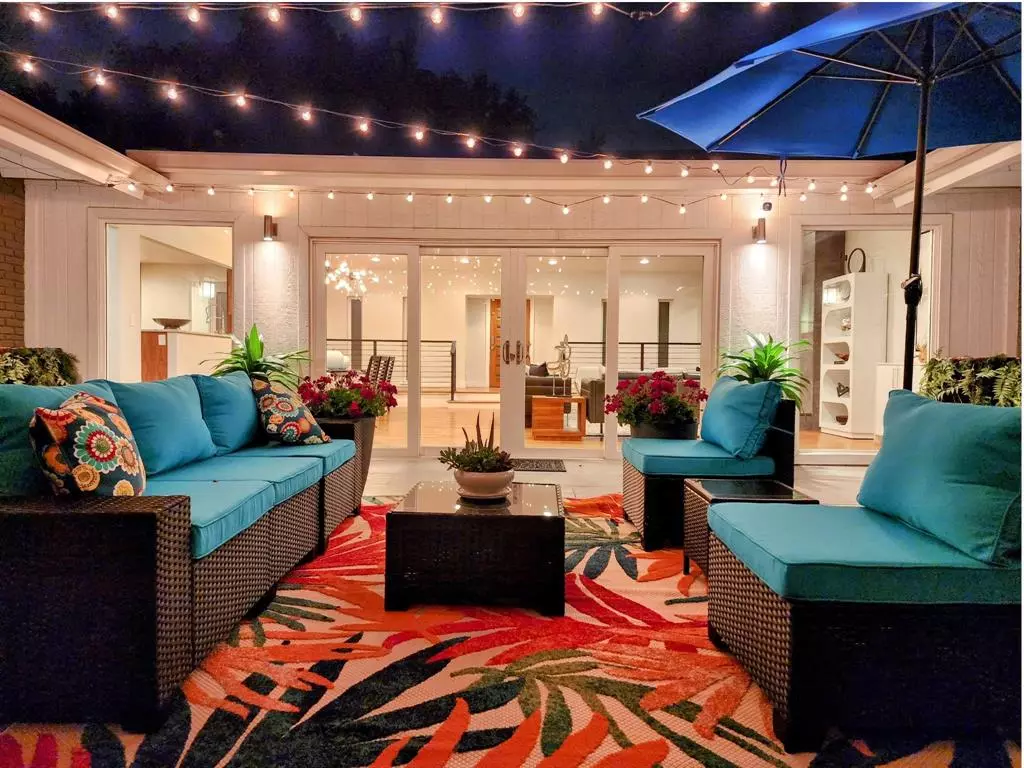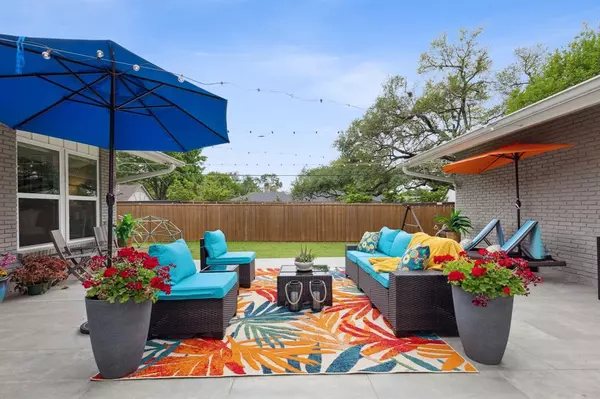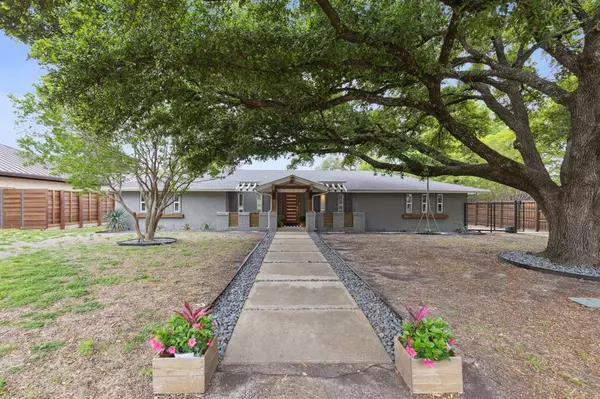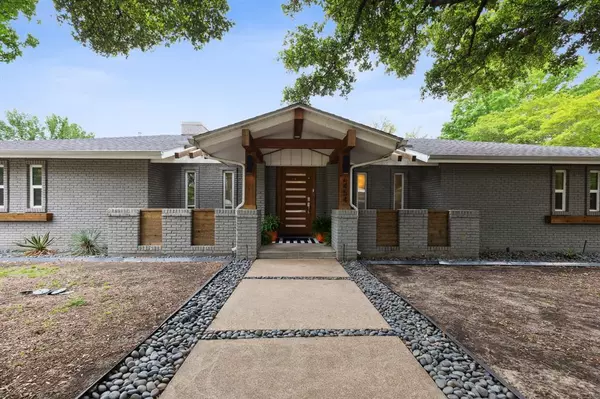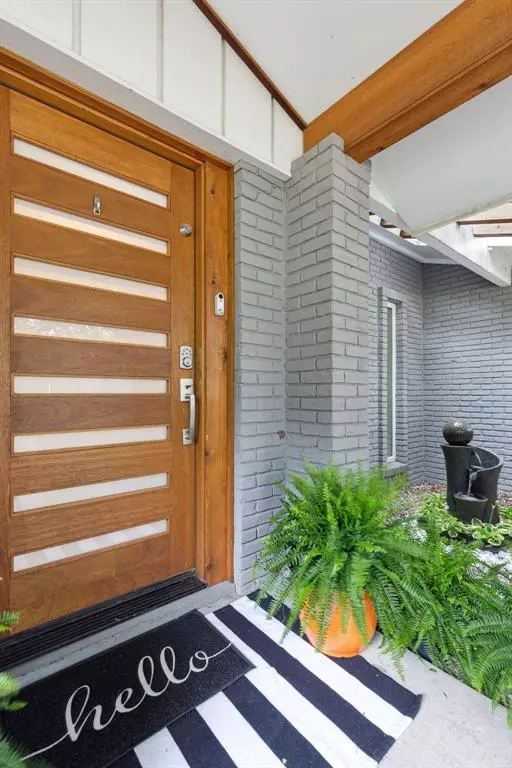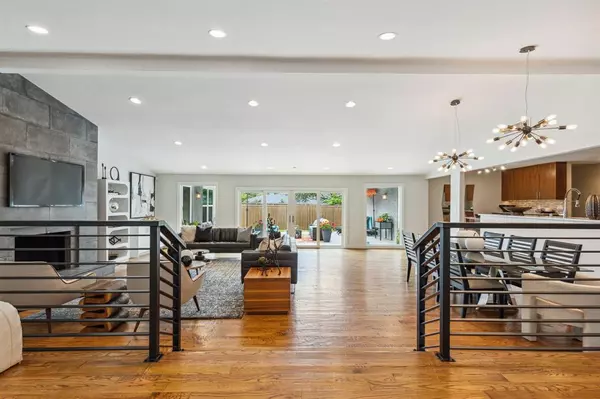$1,050,000
For more information regarding the value of a property, please contact us for a free consultation.
4 Beds
3 Baths
2,725 SqFt
SOLD DATE : 07/12/2024
Key Details
Property Type Single Family Home
Sub Type Single Family Residence
Listing Status Sold
Purchase Type For Sale
Square Footage 2,725 sqft
Price per Sqft $385
Subdivision Willow Estates 2
MLS Listing ID 20586889
Sold Date 07/12/24
Style Contemporary/Modern,Mid-Century Modern,Traditional
Bedrooms 4
Full Baths 3
HOA Y/N None
Year Built 1965
Annual Tax Amount $18,162
Lot Size 0.319 Acres
Acres 0.319
Property Sub-Type Single Family Residence
Property Description
Nestled in a highly desirable area of Dallas, this enchanting home offers a perfect blend of luxury and comfort. Upon entry, a wall of windows draws your gaze to the backyard beautifully merging indoor and outdoor spaces. The freshly painted interior features hardwood floors, complemented by an open floor plan ideal for entertaining. The office has built-in shelves located next to the bar. The kitchen boasts beautiful cabinets, SS appliances, marble countertops, and 5-burner gas range. The primary suite is a retreat with a raised ceiling, windows, and sliding glass door leading to the back patio, his and her closets, and an oversized shower. Updates include windows, zoned HVAC and ducts, lighting, rewired electrical with replaced panel, and sprinklers. Outside, the private backyard offers a tranquil escape with a large custom-tiled patio, perfect for outdoor dining and relaxing. Oversized driveway with an automatic gate for added security and exterior lighting. View virtual 3D tour
Location
State TX
County Dallas
Direction Located between Hillcrest and Preston on Willow
Rooms
Dining Room 2
Interior
Interior Features Built-in Wine Cooler, Cable TV Available, Chandelier, Decorative Lighting, Eat-in Kitchen, High Speed Internet Available, Open Floorplan, Walk-In Closet(s)
Heating Central
Cooling Central Air
Flooring Hardwood, Luxury Vinyl Plank, Tile
Fireplaces Number 1
Fireplaces Type Gas, Living Room
Appliance Dishwasher, Disposal, Gas Cooktop, Gas Oven, Microwave, Refrigerator
Heat Source Central
Laundry Electric Dryer Hookup, Utility Room, Full Size W/D Area, Washer Hookup
Exterior
Exterior Feature Rain Gutters, Lighting
Garage Spaces 2.0
Fence Back Yard, Fenced, High Fence, Wood
Utilities Available Alley, Cable Available, City Sewer, City Water, Concrete, Electricity Available, Individual Gas Meter, Individual Water Meter, Natural Gas Available
Roof Type Composition
Total Parking Spaces 2
Garage Yes
Building
Lot Description Few Trees, Interior Lot, Sprinkler System
Story One
Foundation Pillar/Post/Pier
Level or Stories One
Structure Type Brick
Schools
Elementary Schools Pershing
Middle Schools Benjamin Franklin
High Schools Hillcrest
School District Dallas Isd
Others
Ownership Jamie Schultz, Jennifer Leogier
Acceptable Financing Cash, Conventional
Listing Terms Cash, Conventional
Financing Conventional
Read Less Info
Want to know what your home might be worth? Contact us for a FREE valuation!

Our team is ready to help you sell your home for the highest possible price ASAP

©2025 North Texas Real Estate Information Systems.
Bought with David Auren • Keller Williams Urban Dallas
"My job is to find and attract mastery-based agents to the office, protect the culture, and make sure everyone is happy! "

