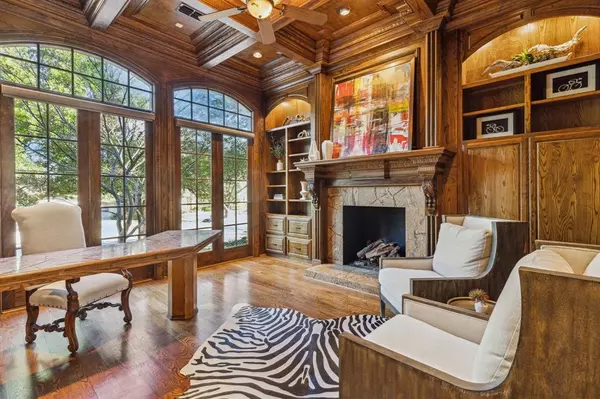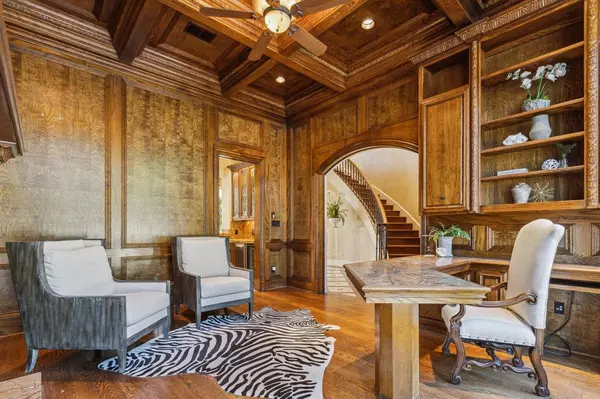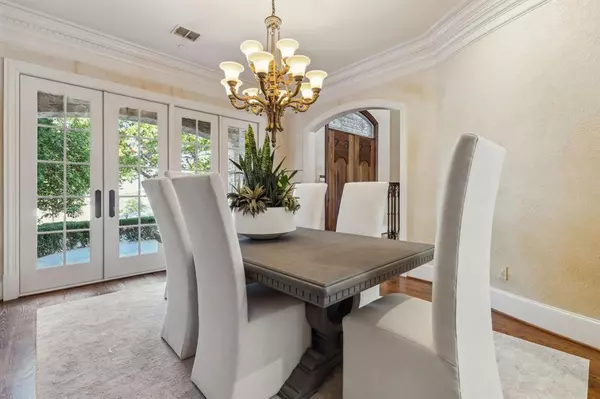$2,450,000
For more information regarding the value of a property, please contact us for a free consultation.
4 Beds
6 Baths
5,366 SqFt
SOLD DATE : 06/27/2024
Key Details
Property Type Single Family Home
Sub Type Single Family Residence
Listing Status Sold
Purchase Type For Sale
Square Footage 5,366 sqft
Price per Sqft $456
Subdivision Preston Club Browning
MLS Listing ID 20530360
Sold Date 06/27/24
Style Traditional
Bedrooms 4
Full Baths 4
Half Baths 2
HOA Y/N None
Year Built 2001
Annual Tax Amount $36,181
Lot Size 0.352 Acres
Acres 0.352
Property Sub-Type Single Family Residence
Property Description
Feel at home as soon as you step into this spectacular custom home built by an award winning builder and designer. Traditional home with gleaming hardwood floors, classic hardwood and travertine inlayed floors, a grand staircase and gorgeous entry. The gourmet kitchen is a fusion of granite counters and Monogram appliances, ready to follow your culinary directions. Primary bedroom is located on the main-floor and the primary bathroom has heated floors. Three secondary bedrooms, one downstairs and two upstairs, have ensuite bathrooms and large closet space. Privacy fencing adds seclusion to the landscaped yard and pool. Circular driveway, makes for stylish arrivals, is connected to a drive up to the attached three-car garage with an electric gate. Dog run with turf. Various shopping and dining just minutes from Northpark and Galleria Malls. This lovely abode is a special find in the Preston Area and will check all your must have boxes. Carpet and paint credit with acceptable offer.
Location
State TX
County Dallas
Direction Take I-635 E to Lyndon B Johnson Fwy to exit 20 toward Dallas N Tollway/Preston Rd, go to Hillcrest Rd take Hughes Ln to Dykes Way
Rooms
Dining Room 1
Interior
Interior Features Built-in Features, Decorative Lighting, Double Vanity, Eat-in Kitchen, Granite Counters, Kitchen Island, Natural Woodwork, Pantry
Heating Natural Gas
Cooling Ceiling Fan(s), Central Air, Roof Turbine(s)
Flooring Carpet, Hardwood, Travertine Stone
Fireplaces Number 4
Fireplaces Type Bath, Bedroom, Family Room, Other
Equipment Intercom
Appliance Built-in Gas Range, Built-in Refrigerator, Commercial Grade Range, Commercial Grade Vent, Dishwasher, Disposal, Gas Oven, Gas Range, Ice Maker, Microwave, Convection Oven, Refrigerator, Tankless Water Heater, Vented Exhaust Fan, Warming Drawer
Heat Source Natural Gas
Laundry Electric Dryer Hookup, Utility Room, Washer Hookup
Exterior
Exterior Feature Attached Grill, Balcony, Barbecue
Garage Spaces 3.0
Fence Fenced, High Fence, Privacy, Wood, Wrought Iron
Pool Gunite, In Ground, Pool Sweep, Pump
Utilities Available City Sewer, City Water
Roof Type Composition
Total Parking Spaces 3
Garage Yes
Private Pool 1
Building
Story Two
Foundation Pillar/Post/Pier
Level or Stories Two
Structure Type Rock/Stone
Schools
Elementary Schools Pershing
Middle Schools Benjamin Franklin
High Schools Hillcrest
School District Dallas Isd
Others
Ownership Of Record
Acceptable Financing Cash, Conventional
Listing Terms Cash, Conventional
Financing Cash
Special Listing Condition Survey Available, Utility Easement
Read Less Info
Want to know what your home might be worth? Contact us for a FREE valuation!

Our team is ready to help you sell your home for the highest possible price ASAP

©2025 North Texas Real Estate Information Systems.
Bought with Marlene Jaffe • Dave Perry Miller Real Estate
"My job is to find and attract mastery-based agents to the office, protect the culture, and make sure everyone is happy! "






