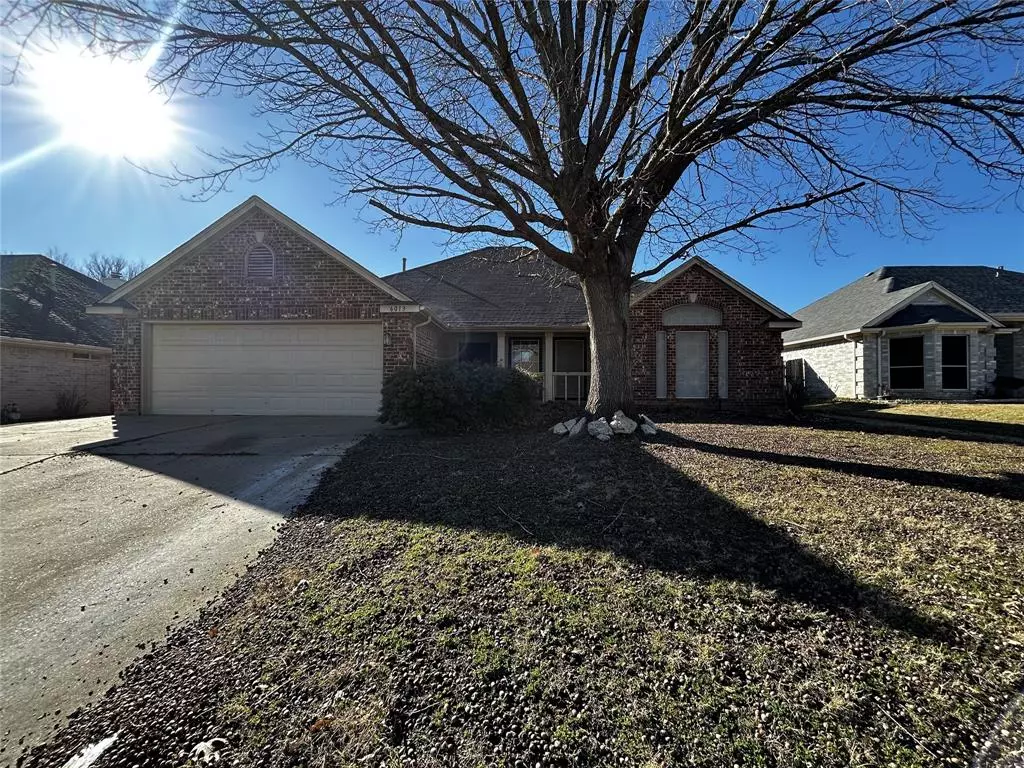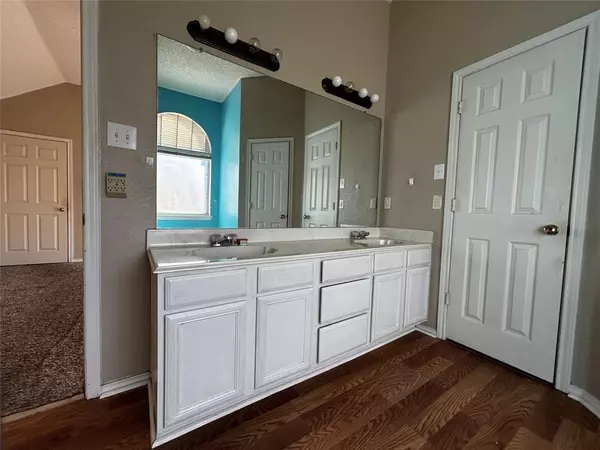$292,000
For more information regarding the value of a property, please contact us for a free consultation.
4 Beds
2 Baths
1,799 SqFt
SOLD DATE : 04/08/2024
Key Details
Property Type Single Family Home
Sub Type Single Family Residence
Listing Status Sold
Purchase Type For Sale
Square Footage 1,799 sqft
Price per Sqft $162
Subdivision Bent Creek Estates
MLS Listing ID 20524670
Sold Date 04/08/24
Bedrooms 4
Full Baths 2
HOA Y/N None
Year Built 1998
Annual Tax Amount $8,017
Lot Size 7,710 Sqft
Acres 0.177
Property Description
Step into your dream home that combines potential and convenience. The all-brick exterior sets a timeless tone, showcasing durability and classic charm. Situated in an unbeatable location close to shopping, commuter roads, restaurants, and entertainment. Indulge in the luxury of the primary suite, featuring his and her walk-in closets, a jetted tub, and dual vanities. The kitchen is a culinary haven, with an island, breakfast bar, pantry, and a breakfast area illuminated by a bay window. Perfect for outdoor enthusiasts, the backyard is a retreat with a shed and a generously sized covered patio, providing a perfect blend of relaxation and entertainment possibilities. With a touch of creativity and effort, this home has the potential to shine once again, offering a unique opportunity for buyers to transform it into their perfect haven. HUD owned property. Sold 'AS-IS'. Buyers verify all info. HUD Case #513-133509 The FHA Financing for this property is IN.
Location
State TX
County Tarrant
Direction From I35W, head east on Western Center Blvd. South on Bent Creek Dr. Home will be on the right.
Rooms
Dining Room 1
Interior
Interior Features Eat-in Kitchen, Kitchen Island, Pantry
Heating Central, Electric
Cooling Ceiling Fan(s), Central Air, Electric
Flooring Carpet, Ceramic Tile
Appliance Dishwasher, Electric Range, Electric Water Heater
Heat Source Central, Electric
Laundry Electric Dryer Hookup, Utility Room, Full Size W/D Area, Washer Hookup
Exterior
Exterior Feature Storage
Garage Spaces 2.0
Fence Back Yard, Wood
Utilities Available City Sewer, City Water, Concrete, Curbs, Sidewalk
Roof Type Composition
Total Parking Spaces 2
Garage Yes
Building
Lot Description Interior Lot, Landscaped, Lrg. Backyard Grass, Sprinkler System, Subdivision
Story One
Foundation Slab
Level or Stories One
Structure Type Brick
Schools
Elementary Schools Spicer
Middle Schools Northoaks
High Schools Haltom
School District Birdville Isd
Others
Ownership HUD
Acceptable Financing Cash, Conventional, FHA, Other
Listing Terms Cash, Conventional, FHA, Other
Financing Conventional
Special Listing Condition HUD
Read Less Info
Want to know what your home might be worth? Contact us for a FREE valuation!

Our team is ready to help you sell your home for the highest possible price ASAP

©2025 North Texas Real Estate Information Systems.
Bought with Khanty Chanthammavong • Ready Real Estate LLC
"My job is to find and attract mastery-based agents to the office, protect the culture, and make sure everyone is happy! "






