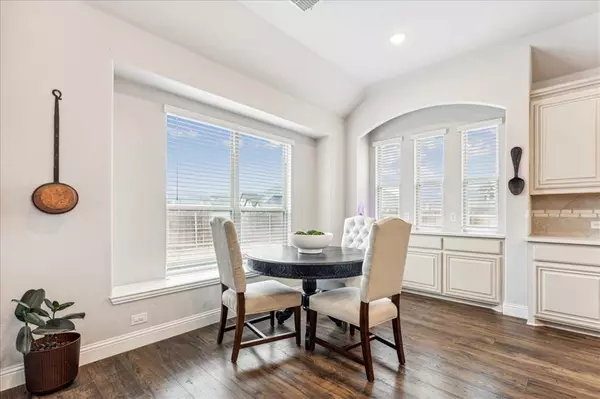$548,500
For more information regarding the value of a property, please contact us for a free consultation.
4 Beds
4 Baths
3,731 SqFt
SOLD DATE : 04/03/2024
Key Details
Property Type Single Family Home
Sub Type Single Family Residence
Listing Status Sold
Purchase Type For Sale
Square Footage 3,731 sqft
Price per Sqft $147
Subdivision Trees Farm Ph 1
MLS Listing ID 20528172
Sold Date 04/03/24
Style Contemporary/Modern
Bedrooms 4
Full Baths 3
Half Baths 1
HOA Fees $41/ann
HOA Y/N Mandatory
Year Built 2021
Annual Tax Amount $12,901
Lot Size 0.252 Acres
Acres 0.252
Property Description
Embrace the splendor of elegance and space in this stunning 4 bedroom, 3.5 bathroom home nestled in the heart of Desoto, Texas. Step into a soaring foyer that sets the tone for this architectural gem with an executive office space. The heart of the home unfolds into a breathtaking open-concept living room, adorned with high ceilings and a classic fireplace for memorable family gatherings. Cooking adventures await in the stunning kitchen with premium appliances, such as a gas cooktop, creamy white cabinetry, and a gorgeous island, primed for those wonderful dinner party prep. The master suite is a sanctuary of peace with a spa-like ensuite and walk-in closet. Enjoy family time with movie nights in the exquisite media room. A backyard grill drop and a 6' fence will ensure your privacy while you entertain. With a 3-car garage, solar system, and gas heating, this home offers unmatched luxury and eco-friendly living. A sanctuary designed for a lifetime of memories. Welcome home!
Location
State TX
County Dallas
Direction Please use GPS
Rooms
Dining Room 1
Interior
Interior Features Cable TV Available, Decorative Lighting, Kitchen Island, Open Floorplan, Walk-In Closet(s)
Heating Central, Fireplace(s), Natural Gas
Cooling Ceiling Fan(s), Central Air
Fireplaces Number 1
Fireplaces Type Brick, Gas, Stone
Appliance Built-in Gas Range, Dishwasher, Disposal, Gas Cooktop, Gas Oven, Gas Water Heater, Microwave
Heat Source Central, Fireplace(s), Natural Gas
Laundry Laundry Chute
Exterior
Exterior Feature Covered Patio/Porch
Garage Spaces 3.0
Fence Back Yard
Utilities Available City Sewer, City Water, Electricity Available, Individual Gas Meter, Individual Water Meter, Natural Gas Available
Total Parking Spaces 3
Garage Yes
Building
Story Two
Level or Stories Two
Schools
Elementary Schools Moates
Middle Schools Curtistene S Mccowan
High Schools Desoto
School District Desoto Isd
Others
Ownership SEE TAX
Acceptable Financing Cash, Conventional, FHA, VA Loan
Listing Terms Cash, Conventional, FHA, VA Loan
Financing Conventional
Read Less Info
Want to know what your home might be worth? Contact us for a FREE valuation!

Our team is ready to help you sell your home for the highest possible price ASAP

©2024 North Texas Real Estate Information Systems.
Bought with Les Taylor • Texas Top Realtors
"My job is to find and attract mastery-based agents to the office, protect the culture, and make sure everyone is happy! "






