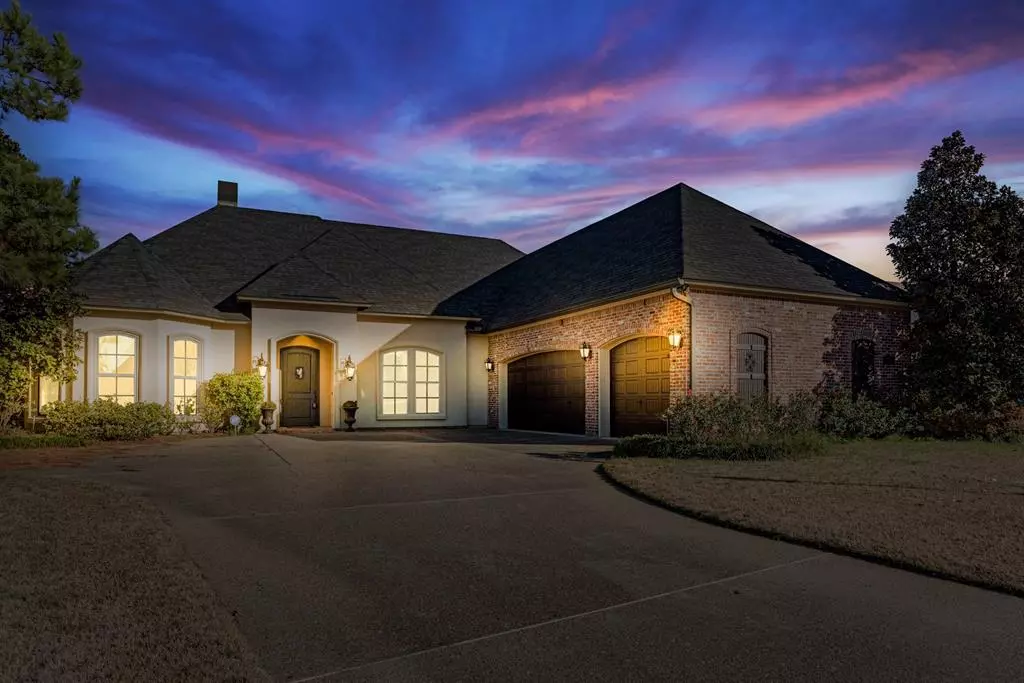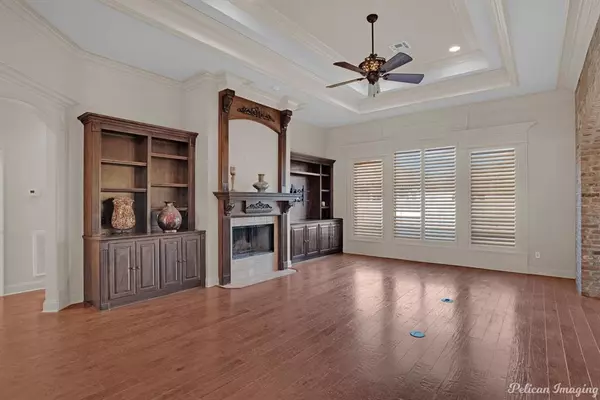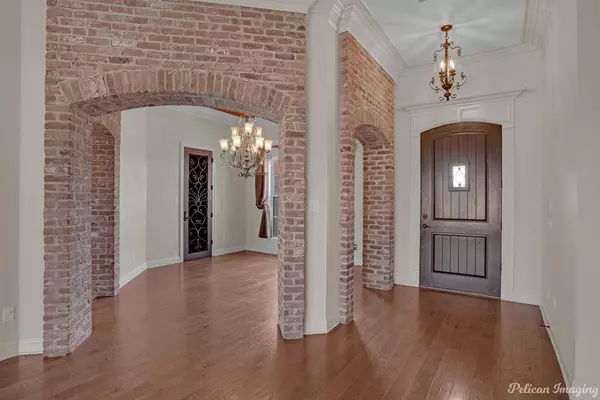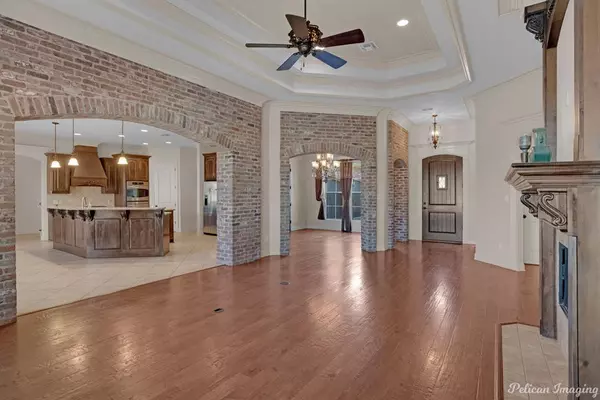$573,900
For more information regarding the value of a property, please contact us for a free consultation.
5 Beds
4 Baths
3,465 SqFt
SOLD DATE : 04/02/2024
Key Details
Property Type Single Family Home
Sub Type Single Family Residence
Listing Status Sold
Purchase Type For Sale
Square Footage 3,465 sqft
Price per Sqft $165
Subdivision Blenville Path 12 Oaks
MLS Listing ID 20494812
Sold Date 04/02/24
Style Traditional
Bedrooms 5
Full Baths 4
HOA Fees $40/ann
HOA Y/N Mandatory
Year Built 2010
Lot Size 0.359 Acres
Acres 0.359
Property Sub-Type Single Family Residence
Property Description
Amazing home with fabulous custom features! Very open floorplan, perfect for entertaining. Huge kitchen with island and large kitchen dining area, plus a gorgeous separate dining area, framed by beautiful brick arches. The living room has beautiful plantation shutters and built in cabinetry, gleaming wood floors and a great wood burning fireplace! Master bedroom also has custom plantation shutters and has a newly remodeled master shower and bath. Fabulous tile work, separate vanities and a large walk in closet that has a safe. Two water heaters, tankless water heater 2022. All bedrooms are down, with 3 full baths. Upstairs bonus room has a full bath. Bonus room could be 5th bedroom. Large fully fenced backyard, Rainbow play system can remain. The screened porch overlooks the outdoor patio, terrace area. Great 3 car garage, security system and so much more! This home has it all!
Location
State LA
County Caddo
Community Club House, Community Pool, Gated, Jogging Path/Bike Path, Park, Playground
Direction google
Rooms
Dining Room 2
Interior
Interior Features Built-in Features, Decorative Lighting, Double Vanity, Eat-in Kitchen, Granite Counters, High Speed Internet Available, Kitchen Island, Open Floorplan, Pantry, Walk-In Closet(s)
Heating Central
Cooling Central Air
Flooring Carpet, Tile, Wood
Fireplaces Number 2
Fireplaces Type Gas Logs
Appliance Dishwasher, Disposal, Gas Cooktop, Microwave
Heat Source Central
Laundry Utility Room
Exterior
Exterior Feature Lighting
Garage Spaces 3.0
Fence Back Yard, Full, Wood, Wrought Iron
Community Features Club House, Community Pool, Gated, Jogging Path/Bike Path, Park, Playground
Utilities Available City Sewer, City Water
Roof Type Composition
Total Parking Spaces 3
Garage Yes
Building
Story One and One Half
Foundation Slab
Level or Stories One and One Half
Structure Type Brick
Schools
Elementary Schools Caddo Isd Schools
Middle Schools Caddo Isd Schools
High Schools Caddo Isd Schools
School District Caddo Psb
Others
Ownership owner
Financing Conventional
Read Less Info
Want to know what your home might be worth? Contact us for a FREE valuation!

Our team is ready to help you sell your home for the highest possible price ASAP

©2025 North Texas Real Estate Information Systems.
Bought with Elizabeth Holtsclaw • Coldwell Banker Apex, REALTORS
"My job is to find and attract mastery-based agents to the office, protect the culture, and make sure everyone is happy! "






