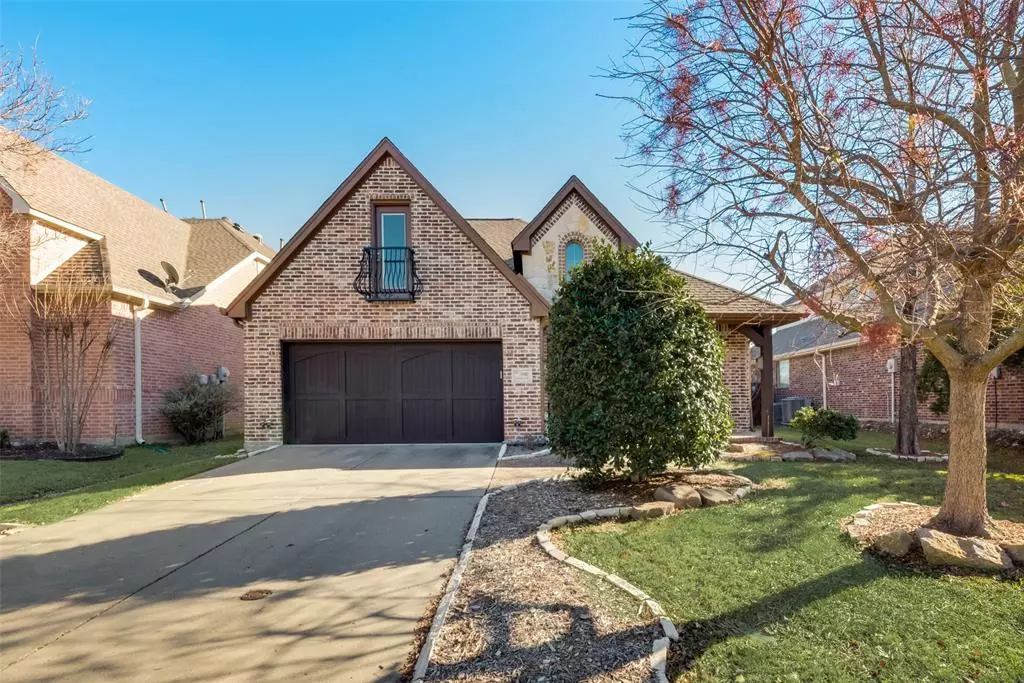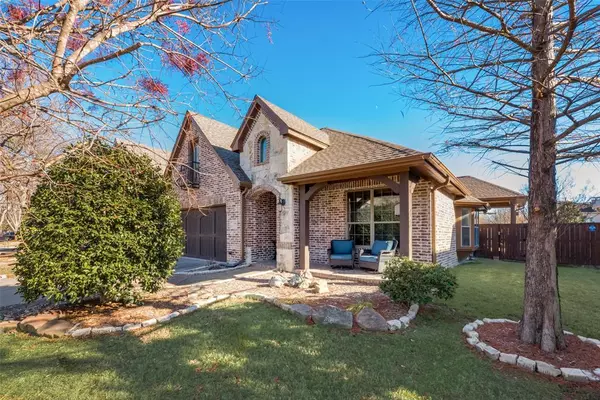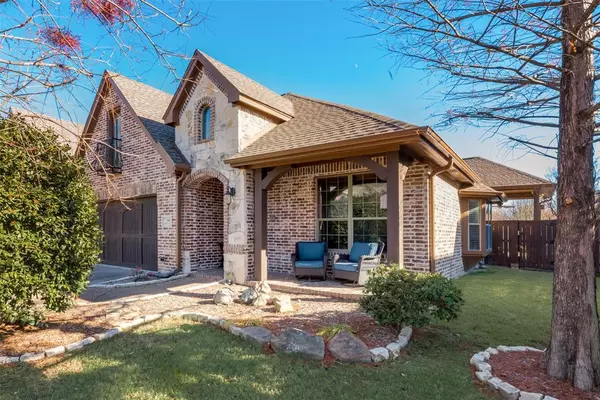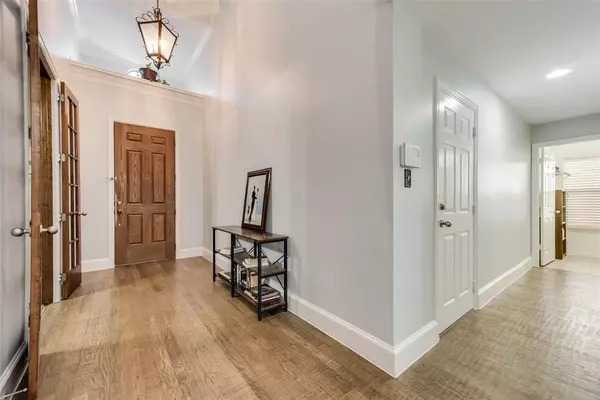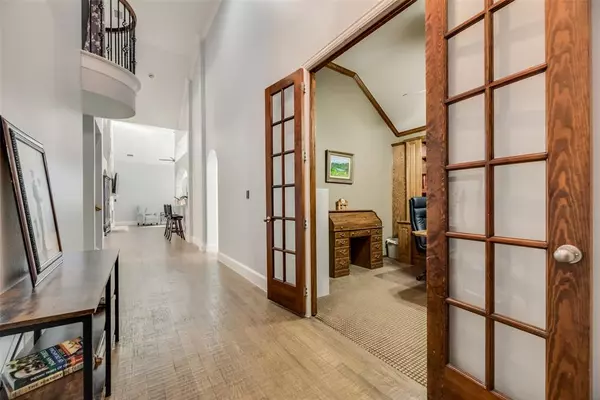$589,900
For more information regarding the value of a property, please contact us for a free consultation.
3 Beds
3 Baths
2,707 SqFt
SOLD DATE : 02/01/2024
Key Details
Property Type Single Family Home
Sub Type Single Family Residence
Listing Status Sold
Purchase Type For Sale
Square Footage 2,707 sqft
Price per Sqft $217
Subdivision Hidden Creek
MLS Listing ID 20497329
Sold Date 02/01/24
Style Traditional
Bedrooms 3
Full Baths 2
Half Baths 1
HOA Fees $66/ann
HOA Y/N Mandatory
Year Built 2003
Annual Tax Amount $7,832
Lot Size 8,276 Sqft
Acres 0.19
Property Sub-Type Single Family Residence
Property Description
You will love coming home to this luxurious, Sotherby built, 1.5 story residence with a refreshing pool gently nestled within the prestigious Hidden Creek. The floorplan is opulently spacious and flows effortlessly boasting a handsome study tucked behind french doors upon entrance, followed by an elegant dining. Soaring ceilings and abundance of windows fill the space with natural light. The chef in your family will enjoy making meals in the gorgeously updated kitchen complete with gas cooktop, double ovens, beverage cooler and quartz counters. Unwind in the inviting family room graced with floor-to-ceiling austin stone fireplace or pamper yourself in the lovely master suite featuring a frameless shower and jetted tub. Versatile space upstairs with Juliette balcony makes a perfect gameroom, media, 2nd office, gym or even 4th BR when needed. Private backyard is spectacular with heated pool including fire pit and raised spa. Prime location in the heart of McKinney. Exemplary schools.
Location
State TX
County Collin
Community Club House, Community Pool, Jogging Path/Bike Path, Lake, Park, Playground
Direction From US 75 N, turn left onto Eldorado Pkwy, then turn right onto Orchid Dr. Turn left onto Maverick Trail, then turn right onto Lindale Dr and the home will be on the right.
Rooms
Dining Room 2
Interior
Interior Features Cable TV Available, Eat-in Kitchen, High Speed Internet Available, Kitchen Island, Open Floorplan, Walk-In Closet(s)
Heating Central, Natural Gas
Cooling Central Air, Electric
Flooring Carpet, Ceramic Tile, Hardwood, Other
Fireplaces Number 1
Fireplaces Type Living Room, Stone
Appliance Dishwasher, Gas Cooktop, Microwave, Double Oven
Heat Source Central, Natural Gas
Laundry Utility Room, Full Size W/D Area
Exterior
Exterior Feature Balcony, Covered Patio/Porch, Fire Pit, Rain Gutters, Storage
Garage Spaces 2.0
Fence Wood
Pool Heated, In Ground, Pool/Spa Combo, Sport
Community Features Club House, Community Pool, Jogging Path/Bike Path, Lake, Park, Playground
Utilities Available City Sewer, City Water
Roof Type Composition
Total Parking Spaces 2
Garage Yes
Private Pool 1
Building
Lot Description Interior Lot, Landscaped, Subdivision
Story One and One Half
Foundation Slab
Level or Stories One and One Half
Structure Type Brick,Rock/Stone
Schools
Elementary Schools Walker
Middle Schools Faubion
High Schools Mckinney
School District Mckinney Isd
Others
Ownership Per Tax
Acceptable Financing Cash, Conventional, FHA, VA Loan
Listing Terms Cash, Conventional, FHA, VA Loan
Financing Conventional
Read Less Info
Want to know what your home might be worth? Contact us for a FREE valuation!

Our team is ready to help you sell your home for the highest possible price ASAP

©2025 North Texas Real Estate Information Systems.
Bought with Amanda Grantham • RE/MAX Four Corners
"My job is to find and attract mastery-based agents to the office, protect the culture, and make sure everyone is happy! "

