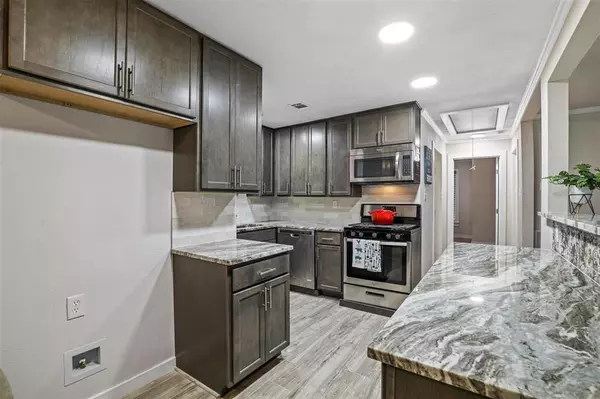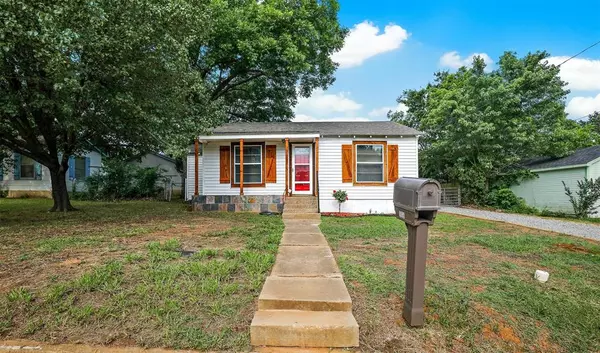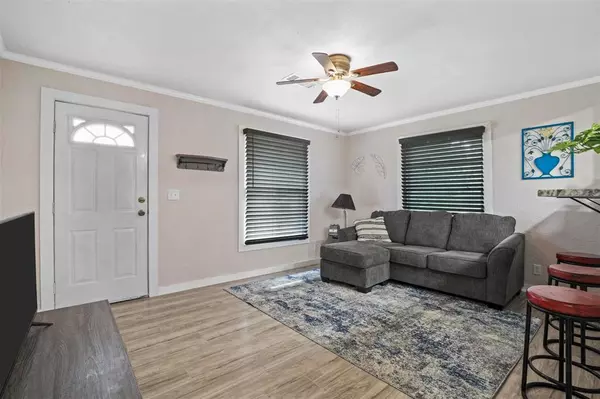$234,000
For more information regarding the value of a property, please contact us for a free consultation.
3 Beds
3 Baths
1,448 SqFt
SOLD DATE : 11/01/2023
Key Details
Property Type Single Family Home
Sub Type Single Family Residence
Listing Status Sold
Purchase Type For Sale
Square Footage 1,448 sqft
Price per Sqft $161
Subdivision Sand Spgs
MLS Listing ID 20347028
Sold Date 11/01/23
Style Traditional
Bedrooms 3
Full Baths 2
Half Baths 1
HOA Y/N None
Year Built 1940
Annual Tax Amount $927
Lot Size 0.258 Acres
Acres 0.258
Property Description
Welcome to this charming renovated home! Designed to provide comfort and style. As you enter, you'll immediately notice the elegant laminate flooring that spans throughout the home The kitchen is open to the living area boasting beautiful granite countertops The ss appliances provide both functionality and a sleek appearance, making meal prep a breeze. With 2 living areas, this home offers plenty of space for relaxation and entertainment. Whether you're looking to curl up with a book in a cozy nook or entertain guests in a more formal setting, these versatile living areas cater to your various needs. The living area in the back of the home can be a nursery or a large office. Master Bath has a large shower A workshop with electricity is available, providing the perfect environment for various hobbies there is a carport and a 2-car garage, ensuring ample space to park vehicles and store belongings securely Walking distance to Waterloo Lake and Pool
Location
State TX
County Grayson
Direction See GPS
Rooms
Dining Room 1
Interior
Interior Features Cable TV Available, Eat-in Kitchen, Granite Counters, High Speed Internet Available
Heating Natural Gas, Zoned
Cooling Ceiling Fan(s), Central Air, Electric, ENERGY STAR Qualified Equipment, Zoned, Other
Flooring Laminate
Appliance Dishwasher, Gas Range, Gas Water Heater, Microwave, Plumbed For Gas in Kitchen
Heat Source Natural Gas, Zoned
Laundry Electric Dryer Hookup, Utility Room, Full Size W/D Area, Washer Hookup
Exterior
Exterior Feature Storage
Garage Spaces 2.0
Carport Spaces 3
Fence Chain Link, Wood
Utilities Available Asphalt, Cable Available, City Sewer, City Water, Curbs, Electricity Available, Individual Gas Meter, Individual Water Meter, Natural Gas Available, Overhead Utilities, Phone Available, Sewer Not Available
Roof Type Composition
Total Parking Spaces 5
Garage Yes
Building
Lot Description Few Trees, Interior Lot, Landscaped, Lrg. Backyard Grass, Subdivision
Story One
Foundation Pillar/Post/Pier, Slab
Level or Stories One
Structure Type Fiber Cement,Vinyl Siding
Schools
Elementary Schools Hyde Park
Middle Schools Henry Scott
High Schools Denison
School District Denison Isd
Others
Ownership Sean Davis
Acceptable Financing Cash, Conventional, FHA, VA Loan
Listing Terms Cash, Conventional, FHA, VA Loan
Financing FHA
Special Listing Condition Aerial Photo
Read Less Info
Want to know what your home might be worth? Contact us for a FREE valuation!

Our team is ready to help you sell your home for the highest possible price ASAP

©2025 North Texas Real Estate Information Systems.
Bought with James Alexander Delagarza • Monument Realty
"My job is to find and attract mastery-based agents to the office, protect the culture, and make sure everyone is happy! "






