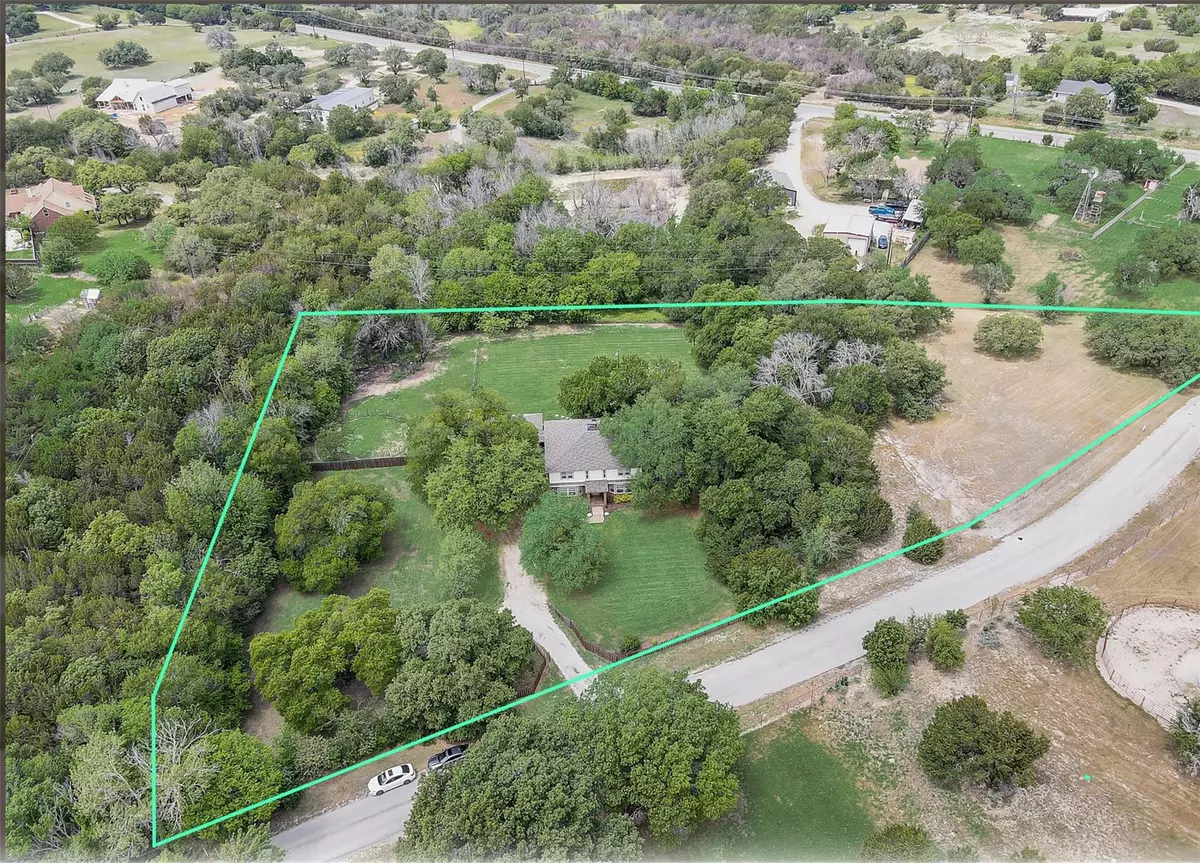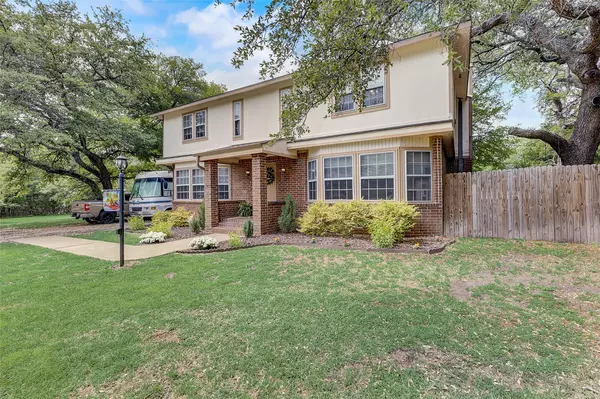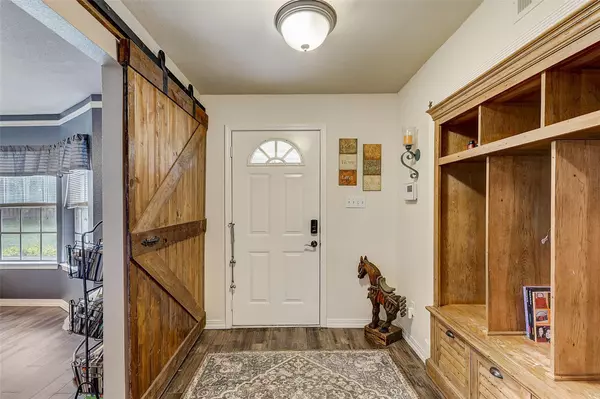$529,900
For more information regarding the value of a property, please contact us for a free consultation.
5 Beds
4 Baths
3,200 SqFt
SOLD DATE : 07/10/2023
Key Details
Property Type Single Family Home
Sub Type Single Family Residence
Listing Status Sold
Purchase Type For Sale
Square Footage 3,200 sqft
Price per Sqft $165
Subdivision Canyon Country Estate
MLS Listing ID 20308129
Sold Date 07/10/23
Style Traditional
Bedrooms 5
Full Baths 4
HOA Y/N None
Year Built 1992
Annual Tax Amount $4,619
Lot Size 2.580 Acres
Acres 2.58
Property Description
*New Roof and NO HOA* pacious home on a large parcel of land in a quiet cul-de-sac neighborhood! The property is completely fenced in with room for animals. HUGE backyard perfect for entertaining with firepit, hot tub and much more! The main living room has a brick wood burning fireplace, built in shelving and a glass door leading to backyard. Large kitchen with bay windows that offer lots of natural light into the spacious dining area. Bedroom on the main level currently utilized as home office with wood accent wall. The second level has spacious primary bedroom with full bath and jetted tub. There is a dressing room with 2 closets, an exercise space and room for storage. The 2nd level also boasts of 2 other bedrooms, 1 bathroom and a private mother-in-law suite with bathroom attached. Several pastures, running creek and mature grove of trees that provides canopy of shade over outdoor area. Sought-after schools. Only 20 min from the metroplex!
Location
State TX
County Parker
Direction From I20 Head northeast on Farm to Market Rd 730 S toward Pearson Ranch Rd Turn right onto Canyon Country Dr
Rooms
Dining Room 2
Interior
Interior Features Built-in Features, Decorative Lighting, Flat Screen Wiring, High Speed Internet Available, Open Floorplan
Heating Central, Electric
Cooling Attic Fan, Central Air, Electric
Flooring Carpet, Ceramic Tile, Luxury Vinyl Plank
Fireplaces Number 1
Fireplaces Type Wood Burning
Appliance Dishwasher, Electric Cooktop, Electric Oven, Electric Range, Electric Water Heater, Vented Exhaust Fan
Heat Source Central, Electric
Laundry Electric Dryer Hookup, Utility Room, Full Size W/D Area, Washer Hookup
Exterior
Exterior Feature Dog Run, Fire Pit, Rain Gutters, Playground, RV/Boat Parking
Garage Spaces 2.0
Fence Back Yard, Front Yard, Full, Gate, Perimeter, Privacy, Wood
Utilities Available Aerobic Septic, Co-op Electric, Co-op Water, Electricity Available, Electricity Connected, Individual Water Meter, Outside City Limits, Private Road, Septic
Roof Type Shingle
Garage Yes
Building
Lot Description Acreage, Cul-De-Sac, Hilly, Landscaped, Lrg. Backyard Grass, Many Trees
Story Two
Foundation Pillar/Post/Pier
Level or Stories Two
Structure Type Brick,Vinyl Siding
Schools
Elementary Schools Azle
High Schools Azle
School District Azle Isd
Others
Restrictions Deed
Ownership On File
Acceptable Financing Cash, Conventional
Listing Terms Cash, Conventional
Financing VA
Read Less Info
Want to know what your home might be worth? Contact us for a FREE valuation!

Our team is ready to help you sell your home for the highest possible price ASAP

©2024 North Texas Real Estate Information Systems.
Bought with Susan Rickert • Century 21 Mike Bowman, Inc.

"My job is to find and attract mastery-based agents to the office, protect the culture, and make sure everyone is happy! "






