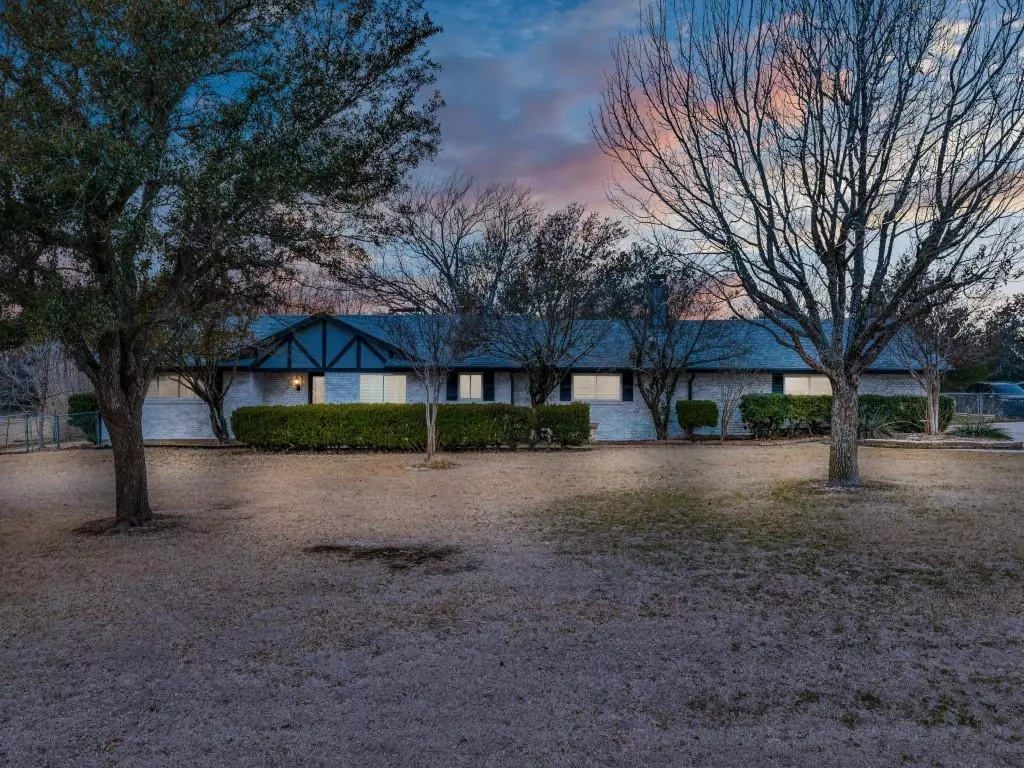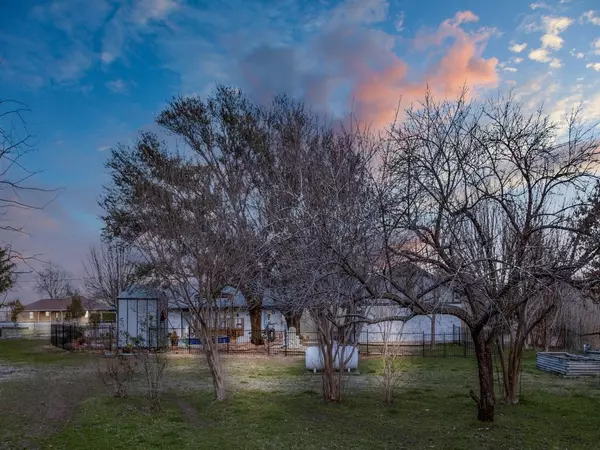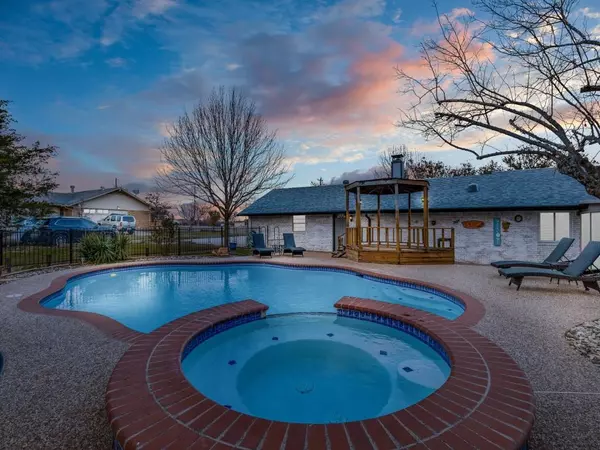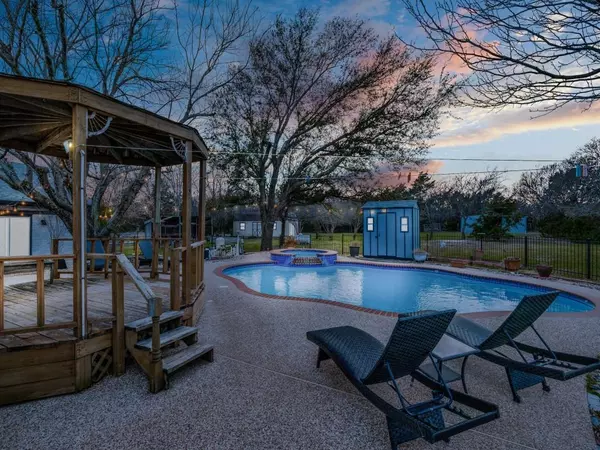$499,000
For more information regarding the value of a property, please contact us for a free consultation.
3 Beds
3 Baths
2,598 SqFt
SOLD DATE : 04/27/2023
Key Details
Property Type Single Family Home
Sub Type Single Family Residence
Listing Status Sold
Purchase Type For Sale
Square Footage 2,598 sqft
Price per Sqft $192
Subdivision Mockingbird Ac
MLS Listing ID 20270586
Sold Date 04/27/23
Style Traditional
Bedrooms 3
Full Baths 3
HOA Y/N None
Year Built 1978
Annual Tax Amount $7,008
Lot Size 1.030 Acres
Acres 1.03
Property Description
RARE FIND ON OVER 1 ACRE, NO HOA, & UPDATES THROUGHOUT! Full kitchen remodel with stainless steel appliances, quartz counters, beverage fridge, coffee bar, largest island you have ever seen, 5-burner stove and oversized drawers. Second owner's suite includes wood-look tile floors, his & her walk-in closets with private access to the patio. Ensuite bathroom has a huge shower, two sinks and a separate water closet. Other upgrades include guest bathroom remodel, hand scraped red oak wood floors, plantation shutters, windows & wood burning stove. Bonus room could be used as an office, play room, storage, or hobby room. Second bonus room currently being used as an office just off the main owner's suite. Sunroom leads to private backyard space w heated pool & spa remodeled in 2010, landscaping with trees, Gazebo, Storm shelter, 2 stall barn, workshop w electricity. No carpet in the entire house. Showings begin Friday, March 10
Location
State TX
County Ellis
Direction From Hwy 67, head Southeast on N Midlothian Pkwy. Turn left on Mockingbird Lane and another left on Dove Dr. The home will be the third house on your left.
Rooms
Dining Room 1
Interior
Interior Features Decorative Lighting, Eat-in Kitchen, High Speed Internet Available, Pantry, Walk-In Closet(s), In-Law Suite Floorplan
Heating Central, Electric, Fireplace(s), Wood Stove, Zoned
Cooling Ceiling Fan(s), Central Air, Electric, Zoned
Flooring Ceramic Tile, Hardwood, Laminate
Fireplaces Number 1
Fireplaces Type Wood Burning
Appliance Dishwasher, Disposal, Electric Cooktop, Electric Oven
Heat Source Central, Electric, Fireplace(s), Wood Stove, Zoned
Laundry Electric Dryer Hookup, In Garage, Full Size W/D Area, Washer Hookup
Exterior
Exterior Feature Rain Gutters, Private Yard, Stable/Barn
Garage Spaces 2.0
Fence Chain Link, Fenced
Pool Gunite, Heated, In Ground, Pool Sweep, Pool/Spa Combo
Utilities Available Aerobic Septic, Co-op Water, Septic
Roof Type Composition
Garage Yes
Private Pool 1
Building
Lot Description Acreage, Few Trees, Lrg. Backyard Grass, Sprinkler System, Subdivision
Story One
Foundation Slab
Structure Type Brick
Schools
Elementary Schools Mtpeak
Middle Schools Midlothian
High Schools Midlothian
School District Midlothian Isd
Others
Ownership See Agent
Acceptable Financing Cash, Conventional, FHA, VA Loan
Listing Terms Cash, Conventional, FHA, VA Loan
Financing Conventional
Read Less Info
Want to know what your home might be worth? Contact us for a FREE valuation!

Our team is ready to help you sell your home for the highest possible price ASAP

©2024 North Texas Real Estate Information Systems.
Bought with Heather Duke • Monument Realty
"My job is to find and attract mastery-based agents to the office, protect the culture, and make sure everyone is happy! "






