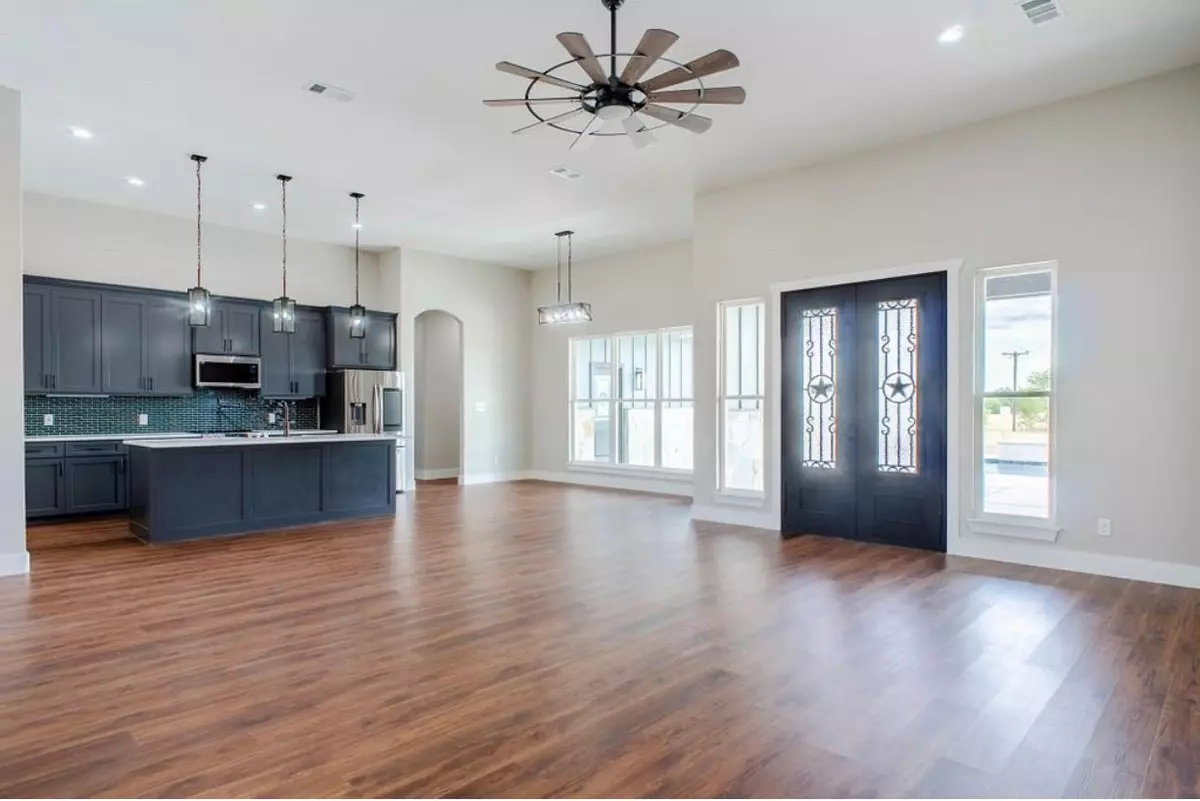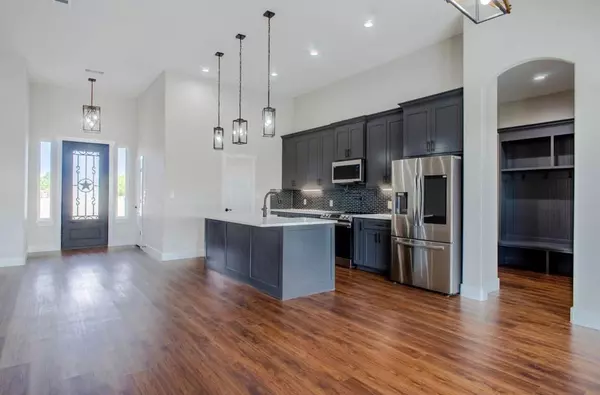$599,900
For more information regarding the value of a property, please contact us for a free consultation.
4 Beds
3 Baths
2,542 SqFt
SOLD DATE : 03/24/2023
Key Details
Property Type Single Family Home
Sub Type Single Family Residence
Listing Status Sold
Purchase Type For Sale
Square Footage 2,542 sqft
Price per Sqft $235
Subdivision El Paraiso
MLS Listing ID 20138982
Sold Date 03/24/23
Bedrooms 4
Full Baths 2
Half Baths 1
HOA Y/N None
Year Built 2022
Lot Size 2.014 Acres
Acres 2.014
Property Description
BACK ON MARKET. FINANCING FELL THROUGH!! CUSTOM BUILT HOME ON A LITTLE OVER 2 ACRES! Nice 3 bed, 2.5 bath with an office that can be a 4th bedroom with a closet. Open Concept, overlooking a brand new in-ground gunite pool featuring a tanning ledge, multiple led lights and waterfall. Entertain the whole family. Kitchen showcasing quartz counter tops, cooktop with pot filler, farmhouse sink, all new stainless steel appliances, smart refrigerator, oversized mud room, walk in pantry and sit-down oversized island with custom lighting that overlooks the family room. The Mater Suite offers a spa like experience featuring a standalone soaking tub, walk-in tiled shower, double sinks with granite counter tops and his and her large walk-in closet. Enjoy your quiet evenings on your covered back patio overlooking your pool with acres of land with a gorgeous sunset. Home is fully insulated with spray foam insulation Great price for this home with country living and no restrictions.
Location
State TX
County Wise
Direction COMING FROM BOYD ON 114 TURN LEFT AT LIGHT IN PARADSIE GO ABOUT A MILE HOME IS ON RIGHT SIDE. SHARED DRIVEWAY WITH A NEW BLACK AND WHITE FARM HOUSE AND 3 RED BARNDOS. COMING FROM DECATUR ON 51 TURN RIGHT OM FM 3259 COME DOWN APROX 4 MILES WILL BE ON LEFT HAND SIDE.
Rooms
Dining Room 1
Interior
Interior Features Built-in Features, Cable TV Available, Chandelier, Decorative Lighting, Double Vanity, Eat-in Kitchen, Flat Screen Wiring, High Speed Internet Available, Kitchen Island, Open Floorplan, Pantry, Vaulted Ceiling(s), Walk-In Closet(s), Other
Heating Electric
Cooling Electric
Flooring Ceramic Tile, Luxury Vinyl Plank
Appliance Dishwasher, Disposal, Electric Cooktop, Electric Oven, Electric Water Heater, Ice Maker, Refrigerator, Other
Heat Source Electric
Laundry Full Size W/D Area
Exterior
Exterior Feature Covered Patio/Porch, Rain Gutters, Lighting, RV/Boat Parking, Other
Garage Spaces 2.0
Pool Gunite, In Ground, Waterfall
Utilities Available Aerobic Septic, Co-op Electric, Well
Roof Type Composition
Garage Yes
Private Pool 1
Building
Lot Description Acreage, Landscaped, Sprinkler System
Story One
Foundation Slab
Structure Type Rock/Stone,Vinyl Siding
Schools
Elementary Schools Paradise
Middle Schools Paradise
High Schools Paradise
School District Paradise Isd
Others
Restrictions Easement(s)
Ownership LISTED
Acceptable Financing Cash, Conventional, FHA, USDA Loan, VA Loan, Other
Listing Terms Cash, Conventional, FHA, USDA Loan, VA Loan, Other
Financing VA
Read Less Info
Want to know what your home might be worth? Contact us for a FREE valuation!

Our team is ready to help you sell your home for the highest possible price ASAP

©2025 North Texas Real Estate Information Systems.
Bought with Stephanie Salas • Keller Williams Realty DPR
"My job is to find and attract mastery-based agents to the office, protect the culture, and make sure everyone is happy! "






