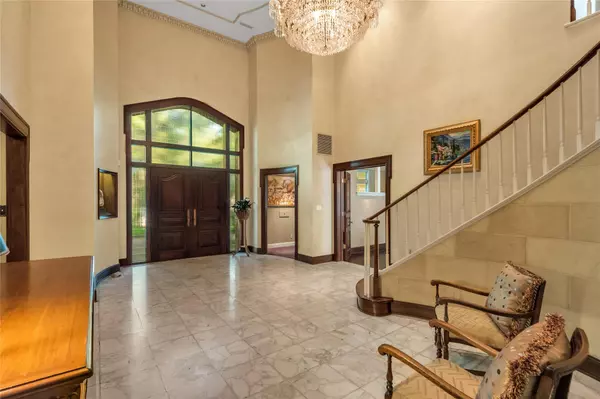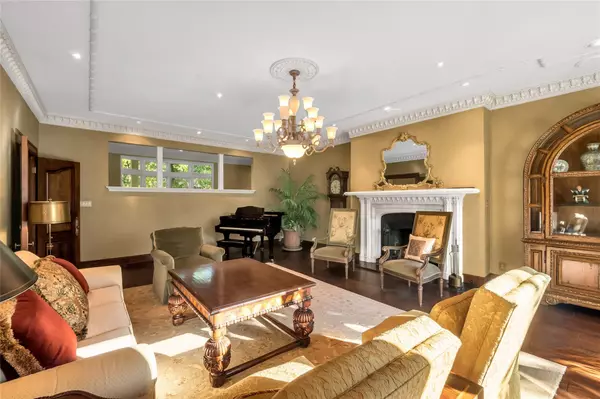$2,500,000
For more information regarding the value of a property, please contact us for a free consultation.
6 Beds
11 Baths
7,817 SqFt
SOLD DATE : 11/02/2022
Key Details
Property Type Single Family Home
Sub Type Single Family Residence
Listing Status Sold
Purchase Type For Sale
Square Footage 7,817 sqft
Price per Sqft $319
Subdivision Radbrook Estates
MLS Listing ID 20161555
Sold Date 11/02/22
Style Traditional
Bedrooms 6
Full Baths 9
Half Baths 2
HOA Y/N None
Year Built 1961
Lot Size 1.000 Acres
Acres 1.0
Property Sub-Type Single Family Residence
Property Description
Lush one-acre residence in Preston Hollow sits on an idyllic creek and is ready for renovation or new build. The grand staircase in the entry, expansive living and dining areas, step-down bar, and generous kitchen complete with separate catering area make this home perfect for entertaining. A first-floor gallery leads to a private primary suite featuring a large bedroom, separate living area and his-and-hers ensuite baths. There are three bedrooms and a privately accessed two-bedroom suite with sitting area on the second floor. The home offers multiple parking pads, a two-car garage, a basement, and an elevator that spans three floors. The salt-water pool features a waterfall and a cabana with two baths. Two accessory buildings are ready to be finished out as additional office, entertaining, or guest spaces. Large, wooded areas and hardscape overlooks in the backyard have amazing views of the creek.
Location
State TX
County Dallas
Direction East on Northwest Hwy, north on Sunnybrook, left on Radbrook Place
Rooms
Dining Room 1
Interior
Interior Features Cable TV Available, Cathedral Ceiling(s), Cedar Closet(s), Chandelier, Decorative Lighting, Eat-in Kitchen, Elevator, Granite Counters, High Speed Internet Available, Kitchen Island, Multiple Staircases, Natural Woodwork, Paneling, Pantry, Walk-In Closet(s), Wet Bar
Heating Central, Fireplace(s)
Cooling Central Air, Electric, Multi Units, Other
Flooring Carpet, Cork, Hardwood, Marble, Tile
Fireplaces Number 2
Fireplaces Type Family Room, Gas, Living Room, Wood Burning
Equipment List Available
Appliance Built-in Refrigerator, Dishwasher, Disposal, Electric Oven, Gas Cooktop, Microwave, Convection Oven, Double Oven, Plumbed For Gas in Kitchen, Refrigerator
Heat Source Central, Fireplace(s)
Laundry Gas Dryer Hookup, Utility Room, Full Size W/D Area, Washer Hookup
Exterior
Exterior Feature Covered Patio/Porch, Lighting, Storage
Garage Spaces 2.0
Fence Wood
Pool Cabana, Diving Board, In Ground, Outdoor Pool, Pool Sweep, Salt Water, Waterfall
Utilities Available Asphalt, Cable Available, City Sewer, City Water, Curbs, Electricity Connected, Individual Gas Meter, Individual Water Meter, Phone Available
Waterfront Description Creek
Roof Type Composition
Garage Yes
Private Pool 1
Building
Lot Description Cul-De-Sac, Irregular Lot, Landscaped, Many Trees, Sloped, Sprinkler System
Story Three Or More
Foundation Pillar/Post/Pier
Structure Type Brick
Schools
School District Dallas Isd
Others
Ownership See Agent
Acceptable Financing Cash, Conventional
Listing Terms Cash, Conventional
Financing Conventional
Special Listing Condition Flood Plain
Read Less Info
Want to know what your home might be worth? Contact us for a FREE valuation!

Our team is ready to help you sell your home for the highest possible price ASAP

©2025 North Texas Real Estate Information Systems.
Bought with Jeanne Milligan • Allie Beth Allman & Assoc.
"My job is to find and attract mastery-based agents to the office, protect the culture, and make sure everyone is happy! "






