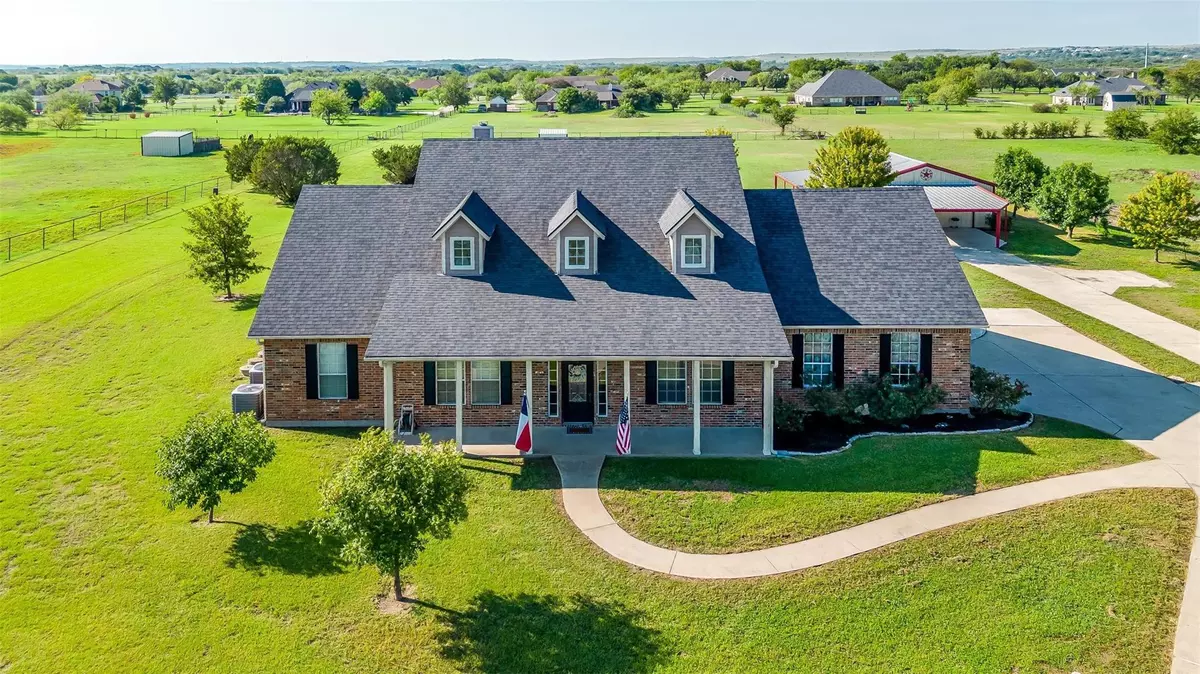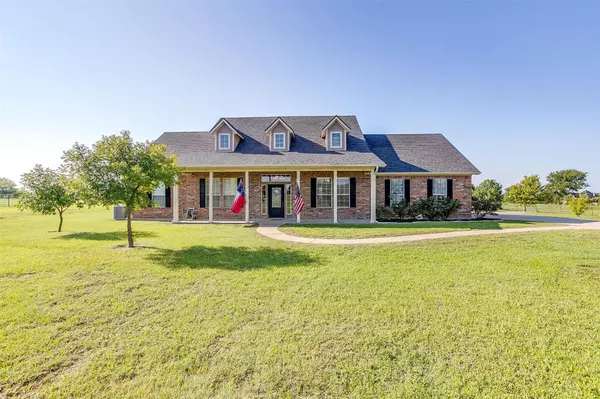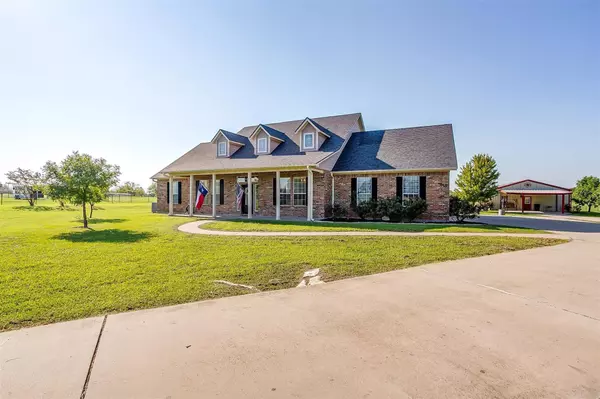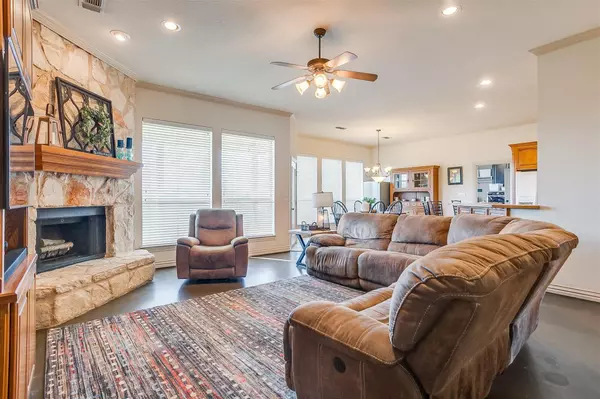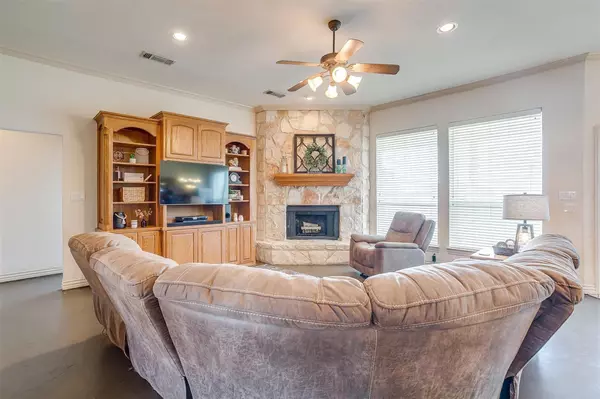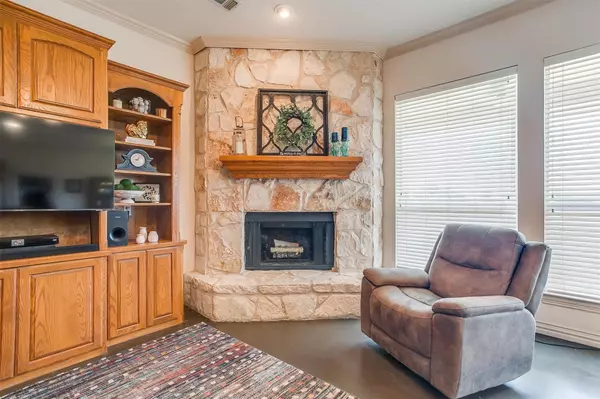$715,000
For more information regarding the value of a property, please contact us for a free consultation.
4 Beds
3 Baths
3,466 SqFt
SOLD DATE : 11/22/2022
Key Details
Property Type Single Family Home
Sub Type Single Family Residence
Listing Status Sold
Purchase Type For Sale
Square Footage 3,466 sqft
Price per Sqft $206
Subdivision Meadow View Farms
MLS Listing ID 20160654
Sold Date 11/22/22
Style Traditional
Bedrooms 4
Full Baths 3
HOA Y/N None
Year Built 2002
Annual Tax Amount $9,232
Lot Size 2.582 Acres
Acres 2.582
Lot Dimensions tbv
Property Description
Custom built John Askew home that sits on over 2.5 acres with pipe fencing, gated front entry, and wood and wire fencing for separate backyard, as well as a loafing shed. Home consists of 4 beds, 3 baths, study, game room, living, and kitchen with breakfast area. Kitchen is open to living and breakfast area and there are 2 bedrooms down and 2 bedrooms upstairs. Main living areas and downstairs bedrooms have painted concrete floors for easy maintenance. Kitchen has lots of counter and cabinet space and laundry room is oversized. This home also has a beautiful barndominium that consists of a kitchen, living area, bedroom and 1 full bath and a half bath and laundry room. It has beautiful wood throughout in living and kitchen area, as well as beautiful vaulted metal ceiling. This is perfect for parents, nanny, etc. It also has a large covered front porch and covered carport for 2 cars. This home is a must see and you don't want to miss it.
Location
State TX
County Parker
Direction GPS
Rooms
Dining Room 1
Interior
Interior Features Eat-in Kitchen, High Speed Internet Available, Kitchen Island, Open Floorplan, Pantry, Walk-In Closet(s)
Heating Central, Electric, Fireplace(s), Zoned
Cooling Ceiling Fan(s), Central Air, Electric, Zoned
Flooring Carpet, Ceramic Tile, Concrete, Painted/Stained
Fireplaces Number 1
Fireplaces Type Stone, Wood Burning
Appliance Dishwasher, Disposal, Electric Cooktop, Electric Oven, Microwave, Plumbed for Ice Maker, Water Softener
Heat Source Central, Electric, Fireplace(s), Zoned
Exterior
Exterior Feature Covered Patio/Porch
Garage Spaces 2.0
Carport Spaces 2
Fence Fenced, Full, Pipe, Wire, Wood
Utilities Available Aerobic Septic, Well
Roof Type Composition
Garage Yes
Building
Lot Description Acreage, Few Trees, Landscaped, Lrg. Backyard Grass
Story Two
Foundation Slab
Structure Type Brick,Siding
Schools
School District Aledo Isd
Others
Ownership See Agent
Acceptable Financing Cash, Conventional, FHA, VA Loan
Listing Terms Cash, Conventional, FHA, VA Loan
Financing Conventional
Read Less Info
Want to know what your home might be worth? Contact us for a FREE valuation!

Our team is ready to help you sell your home for the highest possible price ASAP

©2025 North Texas Real Estate Information Systems.
Bought with Brandy Preuit • The Platinum Group Real Estate
"My job is to find and attract mastery-based agents to the office, protect the culture, and make sure everyone is happy! "

