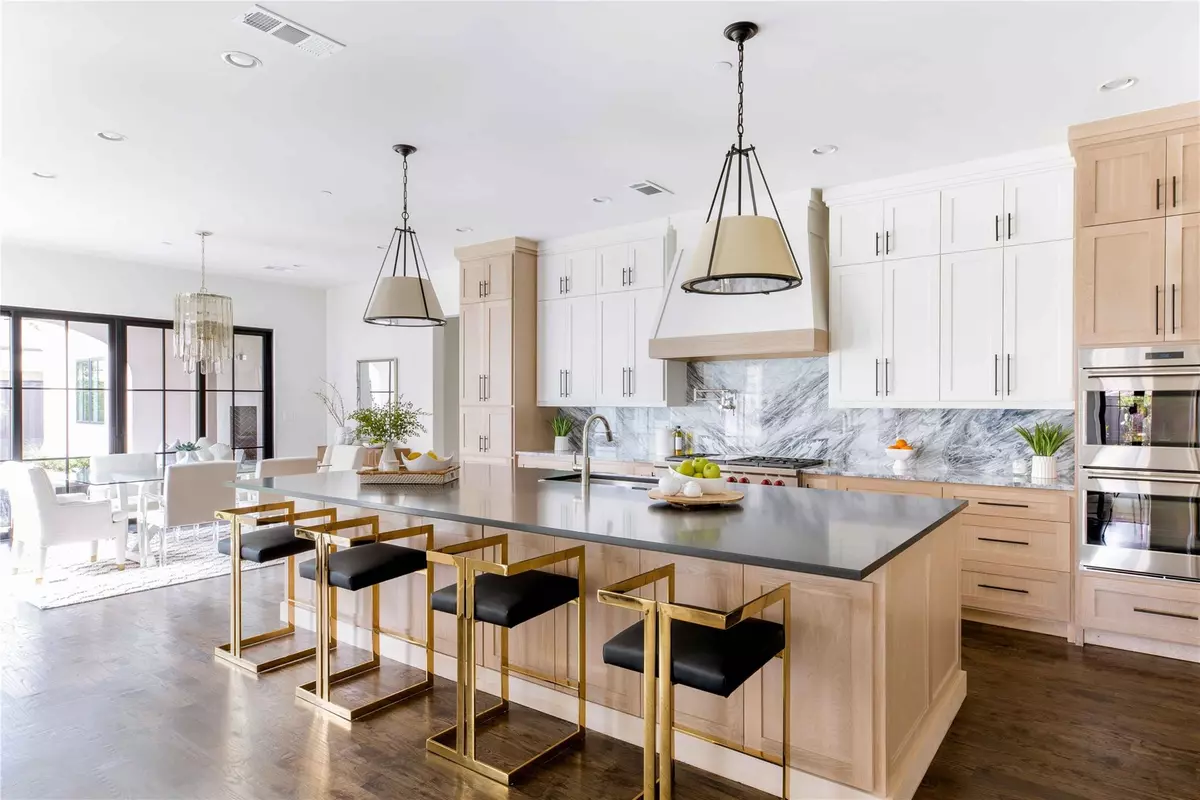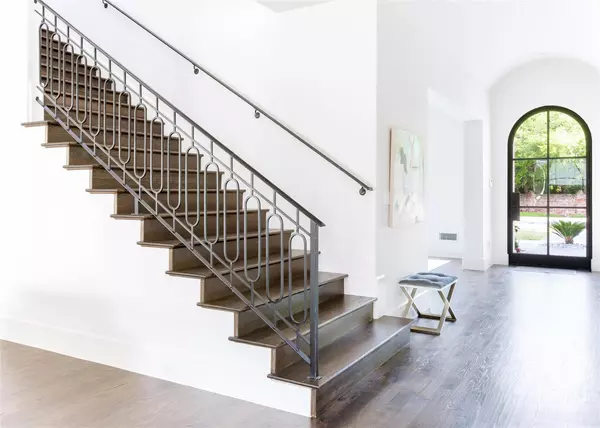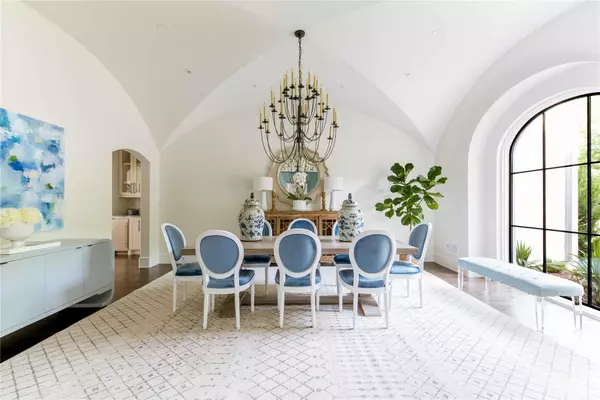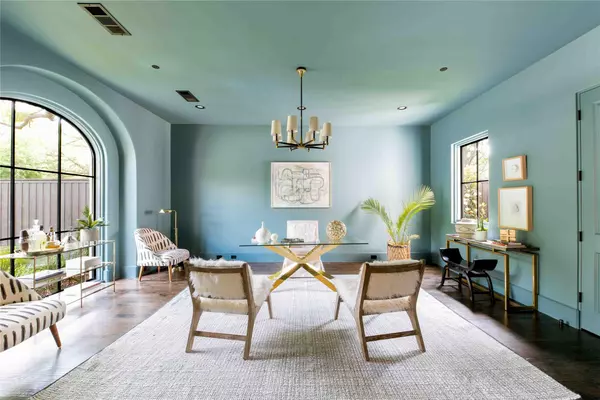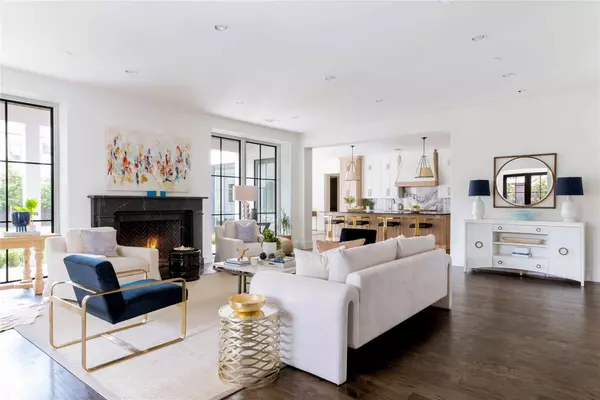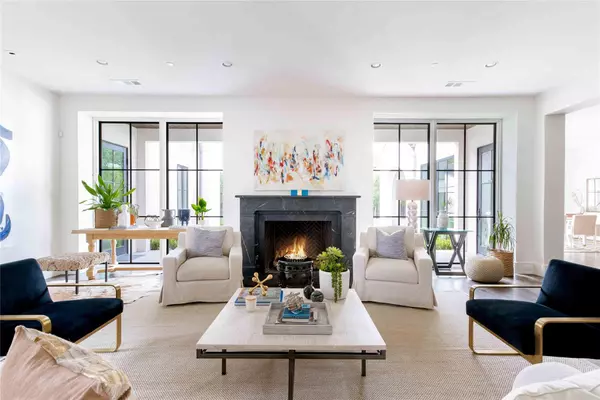$3,087,500
For more information regarding the value of a property, please contact us for a free consultation.
6 Beds
9 Baths
7,216 SqFt
SOLD DATE : 06/05/2020
Key Details
Property Type Single Family Home
Sub Type Single Family Residence
Listing Status Sold
Purchase Type For Sale
Square Footage 7,216 sqft
Price per Sqft $427
Subdivision El Parado
MLS Listing ID 13951985
Sold Date 06/05/20
Style Spanish
Bedrooms 6
Full Baths 6
Half Baths 3
HOA Y/N Voluntary
Total Fin. Sqft 7216
Year Built 2019
Lot Size 0.370 Acres
Acres 0.37
Lot Dimensions 96x166
Property Sub-Type Single Family Residence
Property Description
Completed June 2019 by Barrow Builders Group. Modern Spanish Colonial on quiet street nestled between Desco & Falls Rd in Preston Hollow. 7,216sf, 6 bed, 6.3 bath, private study, 1st flr master suite with sitting rm & outdoor mediatation space, 2 laundry rms, & 3 car gar. Casita is 6th bed or home gym. Formal dining & wine bar features groined vault ceilings, wallspace & lighting for the most discriminating collector. Bookmatched Bodiglio Marble backsplash becomes focal point of the Wolf, Sub-Zero, Bosch appointed kitchen. Home manager desk sits conveniently off mud, laundry rooms with storage lockers and pool bath. Upstairs 4 gracious BR suites, each has walk-in closets with built-in storage.
Location
State TX
County Dallas
Direction North on Preston from NW Highway. West on Watson Ave. Property is on South side of street.
Rooms
Dining Room 2
Interior
Interior Features Built-in Wine Cooler, Cable TV Available, Decorative Lighting, Flat Screen Wiring, High Speed Internet Available, Smart Home System, Sound System Wiring, Vaulted Ceiling(s), Wet Bar
Heating Central, Natural Gas
Cooling Central Air, Electric
Flooring Stone, Wood
Fireplaces Number 2
Fireplaces Type Gas Logs
Appliance Built-in Refrigerator, Commercial Grade Range, Dishwasher, Double Oven, Gas Cooktop, Ice Maker, Microwave
Heat Source Central, Natural Gas
Exterior
Exterior Feature Fire Pit, Outdoor Living Center
Garage Spaces 3.0
Fence Wood
Utilities Available City Sewer, City Water, Individual Gas Meter, Individual Water Meter
Roof Type Slate,Tile
Garage Yes
Building
Lot Description Few Trees, Sprinkler System
Story Two
Foundation Combination, Slab
Structure Type Stucco
Schools
Elementary Schools Pershing
Middle Schools Benjamin Franklin
High Schools Hillcrest
School District Dallas Isd
Others
Ownership See Agent
Acceptable Financing Cash, Conventional
Listing Terms Cash, Conventional
Financing Cash
Read Less Info
Want to know what your home might be worth? Contact us for a FREE valuation!

Our team is ready to help you sell your home for the highest possible price ASAP

©2025 North Texas Real Estate Information Systems.
Bought with Lauren Baker • Briggs Freeman Sotheby's Int'l
"My job is to find and attract mastery-based agents to the office, protect the culture, and make sure everyone is happy! "

