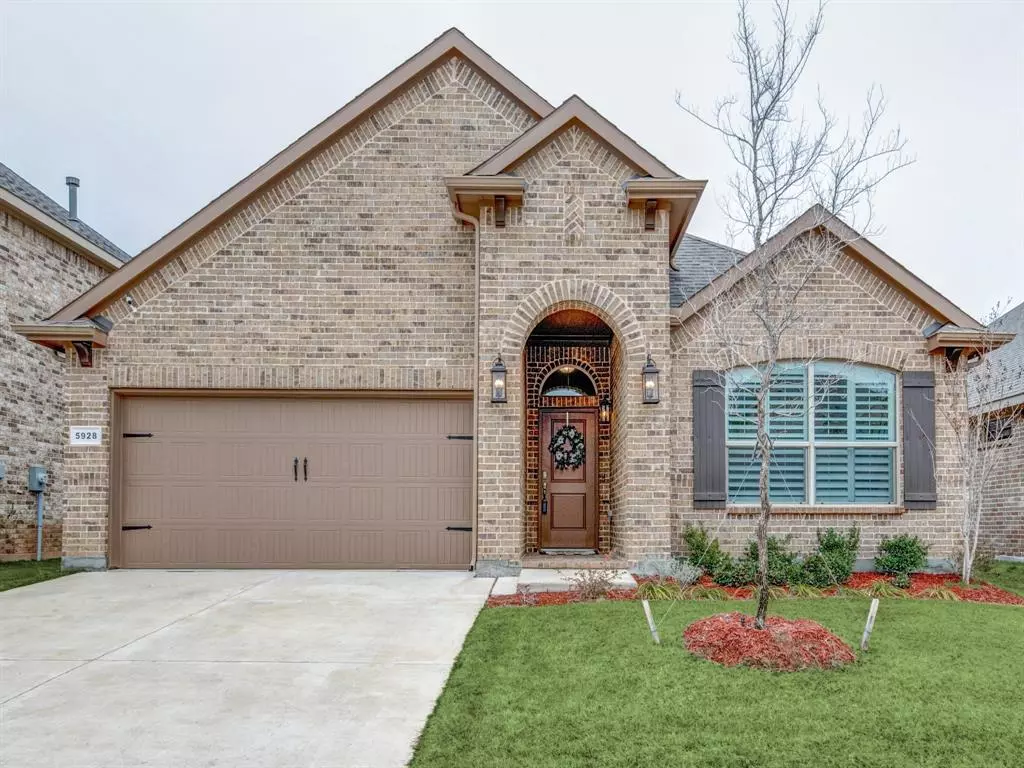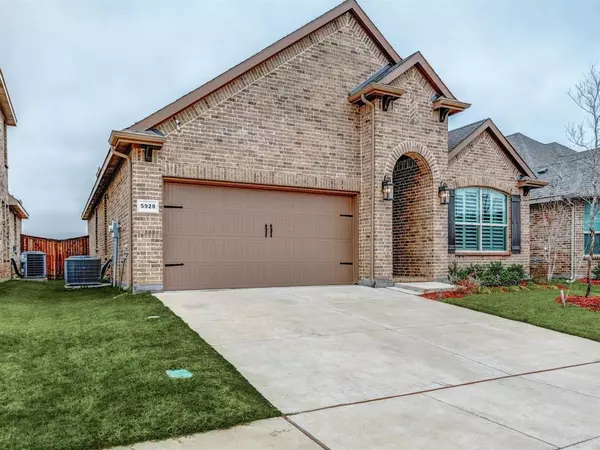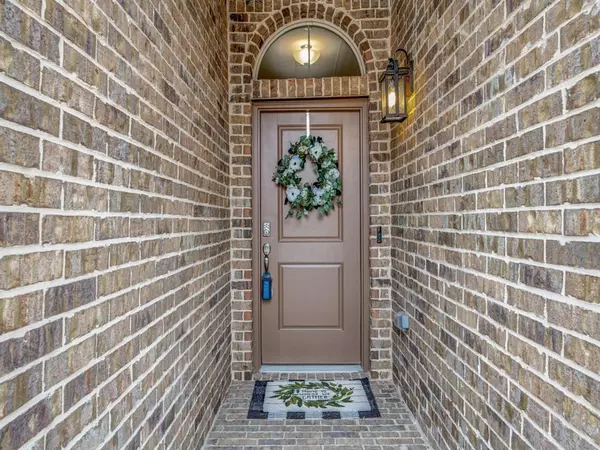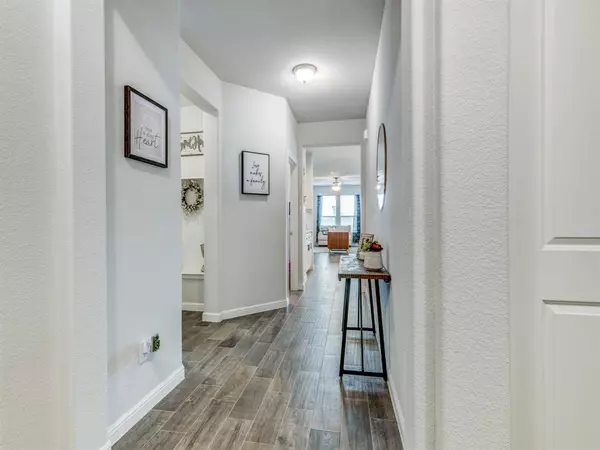$307,000
For more information regarding the value of a property, please contact us for a free consultation.
4 Beds
2 Baths
2,035 SqFt
SOLD DATE : 04/15/2020
Key Details
Property Type Single Family Home
Sub Type Single Family Residence
Listing Status Sold
Purchase Type For Sale
Square Footage 2,035 sqft
Price per Sqft $150
Subdivision The Meadows At Fossil Creek
MLS Listing ID 14273795
Sold Date 04/15/20
Style Traditional
Bedrooms 4
Full Baths 2
HOA Fees $36/ann
HOA Y/N Mandatory
Total Fin. Sqft 2035
Year Built 2019
Annual Tax Amount $1,173
Lot Size 5,967 Sqft
Acres 0.137
Property Sub-Type Single Family Residence
Property Description
Beautiful, Open Concept Lifestyle. Spacious living opens to dining & kitchen with gas appliances, breakfast bar, granite counter tops, tiled back splash & walk in pantry. Private Master Suite Retreat with dual sink vanity, garden tub, separate shower & huge closet. Great outdoor entertaining with covered back patio & extended large wood deck, nicely landscaped with 6 ft privacy fenced backyard and sprinkler system. Plantation Shutters and blinds. Smart Home Security System. Full brick exterior, Low E vinyl windows, 16 SEER HVAC & many more features. Located in D.R. Horton community on border of Keller & Ft Worth, with access to shopping, restaurants, entertainment & golf courses nearby!
Location
State TX
County Tarrant
Direction From I-35 W heading North, EXI Western Center Blvd & go EAST, Turn Right on N Riverside. Go around the Round-About & head East on Fossil Creek Blvd. The Meadows at Fossil Creek will be on your left.
Rooms
Dining Room 1
Interior
Interior Features Cable TV Available, Decorative Lighting, Dry Bar, High Speed Internet Available
Cooling Ceiling Fan(s), Central Air, Electric, Gas
Flooring Carpet, Ceramic Tile
Appliance Built-in Gas Range, Dishwasher, Disposal, Gas Range, Microwave, Plumbed For Gas in Kitchen, Plumbed for Ice Maker, Vented Exhaust Fan, Gas Water Heater
Laundry Electric Dryer Hookup, Full Size W/D Area, Washer Hookup
Exterior
Exterior Feature Covered Patio/Porch, Rain Gutters
Garage Spaces 2.0
Fence Wood
Utilities Available City Sewer, City Water
Roof Type Composition
Total Parking Spaces 2
Garage Yes
Building
Lot Description Few Trees, Interior Lot, Landscaped, Sprinkler System, Subdivision
Story One
Foundation Slab
Level or Stories One
Structure Type Brick
Schools
Elementary Schools Chisholm Ridge
Middle Schools Marine Creek
High Schools Chisholm Trail
School District Eagle Mt-Saginaw Isd
Others
Ownership Robertson
Acceptable Financing Cash, Conventional, FHA, VA Loan
Listing Terms Cash, Conventional, FHA, VA Loan
Financing VA
Read Less Info
Want to know what your home might be worth? Contact us for a FREE valuation!

Our team is ready to help you sell your home for the highest possible price ASAP

©2025 North Texas Real Estate Information Systems.
Bought with Aryn Wood • Power House Real Estate
"My job is to find and attract mastery-based agents to the office, protect the culture, and make sure everyone is happy! "






