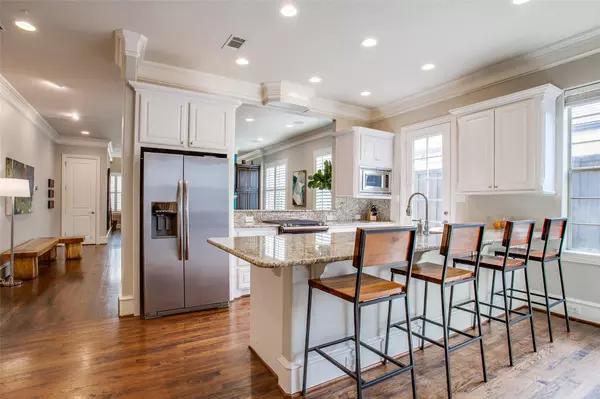$530,000
For more information regarding the value of a property, please contact us for a free consultation.
3 Beds
3 Baths
2,638 SqFt
SOLD DATE : 03/20/2020
Key Details
Property Type Single Family Home
Sub Type Single Family Residence
Listing Status Sold
Purchase Type For Sale
Square Footage 2,638 sqft
Price per Sqft $200
Subdivision Cochran Heights
MLS Listing ID 14285703
Sold Date 03/20/20
Style Traditional
Bedrooms 3
Full Baths 2
Half Baths 1
HOA Y/N None
Total Fin. Sqft 2638
Year Built 2005
Lot Size 3,484 Sqft
Acres 0.08
Lot Dimensions half duplex
Property Sub-Type Single Family Residence
Property Description
Beautiful home within walking distance Henderson Ave restaurants and across the street from Cochran Park! This home features an open layout with nearly 2,700sf spread across two levels with 3 bedrooms, 2.5 baths, & 2-car garage. The main floor is home to the living, dining, kitchen, and study. Kitchen features an oversized bar, huge walk-in pantry, granite counters, & stainless appliances. Upstairs are all three bedrooms, laundry, & huge storage closets. The large master suite has dual vanities, large shower with two shower heads, and two walk-in closets. Secondary bedrooms feature walk-in closets plus jack & jill bathroom, each with own vanity. Home has recently been refreshed with new paint and LED lights.
Location
State TX
County Dallas
Direction East on Henderson from 75. South on Mission St. Property will be on the right.
Rooms
Dining Room 2
Interior
Interior Features Cable TV Available, Decorative Lighting, Dry Bar, Flat Screen Wiring, High Speed Internet Available, Sound System Wiring
Heating Central, Natural Gas
Cooling Central Air, Electric
Flooring Carpet, Ceramic Tile, Wood
Fireplaces Number 1
Fireplaces Type Gas Starter
Appliance Dishwasher, Disposal, Gas Range, Microwave
Heat Source Central, Natural Gas
Exterior
Exterior Feature Covered Patio/Porch
Garage Spaces 2.0
Fence Wood
Utilities Available Alley, City Sewer, City Water
Roof Type Composition
Garage Yes
Building
Lot Description Few Trees, Park View
Story Two
Foundation Slab
Structure Type Rock/Stone,Stucco
Schools
Elementary Schools Geneva Heights
Middle Schools Spence
High Schools Wilson
School District Dallas Isd
Others
Ownership Keyur & Divya Patel
Acceptable Financing Cash, Conventional
Listing Terms Cash, Conventional
Financing Conventional
Read Less Info
Want to know what your home might be worth? Contact us for a FREE valuation!

Our team is ready to help you sell your home for the highest possible price ASAP

©2025 North Texas Real Estate Information Systems.
Bought with Jamie Mitchell • JP and Associates REALTORS
"My job is to find and attract mastery-based agents to the office, protect the culture, and make sure everyone is happy! "






