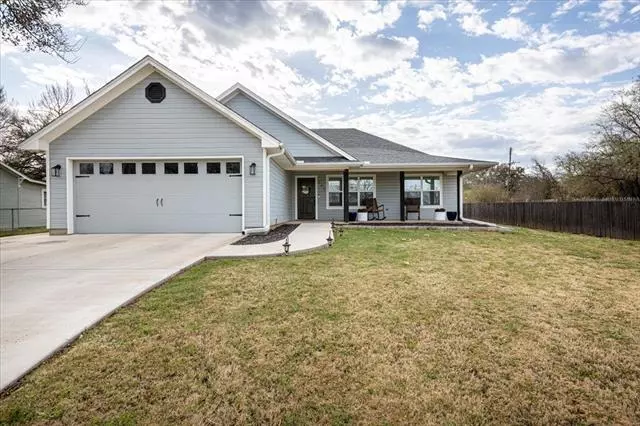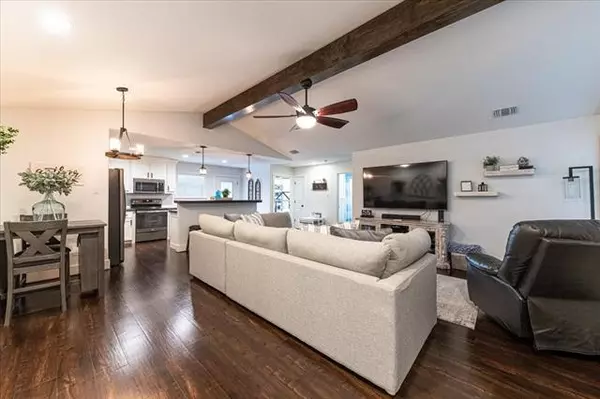$320,000
For more information regarding the value of a property, please contact us for a free consultation.
3 Beds
2 Baths
1,513 SqFt
SOLD DATE : 04/25/2022
Key Details
Property Type Single Family Home
Sub Type Single Family Residence
Listing Status Sold
Purchase Type For Sale
Square Footage 1,513 sqft
Price per Sqft $211
Subdivision East End
MLS Listing ID 20021833
Sold Date 04/25/22
Style Craftsman
Bedrooms 3
Full Baths 2
HOA Y/N None
Year Built 2018
Annual Tax Amount $3,463
Lot Size 8,712 Sqft
Acres 0.2
Property Description
This adorable craftsman style home is move-in ready featuring 3 bedrooms, 2 full baths, living, dining and separate laundry room. The owners suite has dual sinks, walk-in shower, claw foot tub and 2 walk-in closets. The kitchen is open to living room with a breakfast bar, stainless steel appliances and direct access to the back patio. The home has luxury plank flooring throughout, carpet in the bedrooms. The laundry room has hanging space, built-in cabinet and countertop. Outside you'll find a covered front porch, and large back patio that is covered and perfect for entertaining.
Location
State TX
County Somervell
Direction See GPS
Rooms
Dining Room 0
Interior
Interior Features Cable TV Available, Decorative Lighting, High Speed Internet Available, Vaulted Ceiling(s), Wainscoting
Heating Central, Electric, Heat Pump
Cooling Ceiling Fan(s), Central Air, Electric, Heat Pump
Flooring Carpet, Luxury Vinyl Plank
Appliance Dishwasher, Electric Cooktop, Electric Range, Microwave, Plumbed for Ice Maker, Vented Exhaust Fan
Heat Source Central, Electric, Heat Pump
Laundry Electric Dryer Hookup, Utility Room, Washer Hookup, Other
Exterior
Exterior Feature Covered Patio/Porch, Rain Gutters, Lighting
Garage Spaces 2.0
Fence Wood
Utilities Available Asphalt, City Sewer, City Water, Curbs, Overhead Utilities
Roof Type Composition
Garage Yes
Building
Lot Description Few Trees, Landscaped, Lrg. Backyard Grass, Sprinkler System, Subdivision
Story One
Foundation Slab
Structure Type Fiber Cement,Frame,Siding
Schools
School District Glen Rose Isd
Others
Restrictions Other
Ownership Brittan Allen
Acceptable Financing Cash, Conventional, FHA, VA Loan
Listing Terms Cash, Conventional, FHA, VA Loan
Financing Cash
Read Less Info
Want to know what your home might be worth? Contact us for a FREE valuation!

Our team is ready to help you sell your home for the highest possible price ASAP

©2025 North Texas Real Estate Information Systems.
Bought with Kay Simms Vern • Elevate Realty Group
"My job is to find and attract mastery-based agents to the office, protect the culture, and make sure everyone is happy! "






