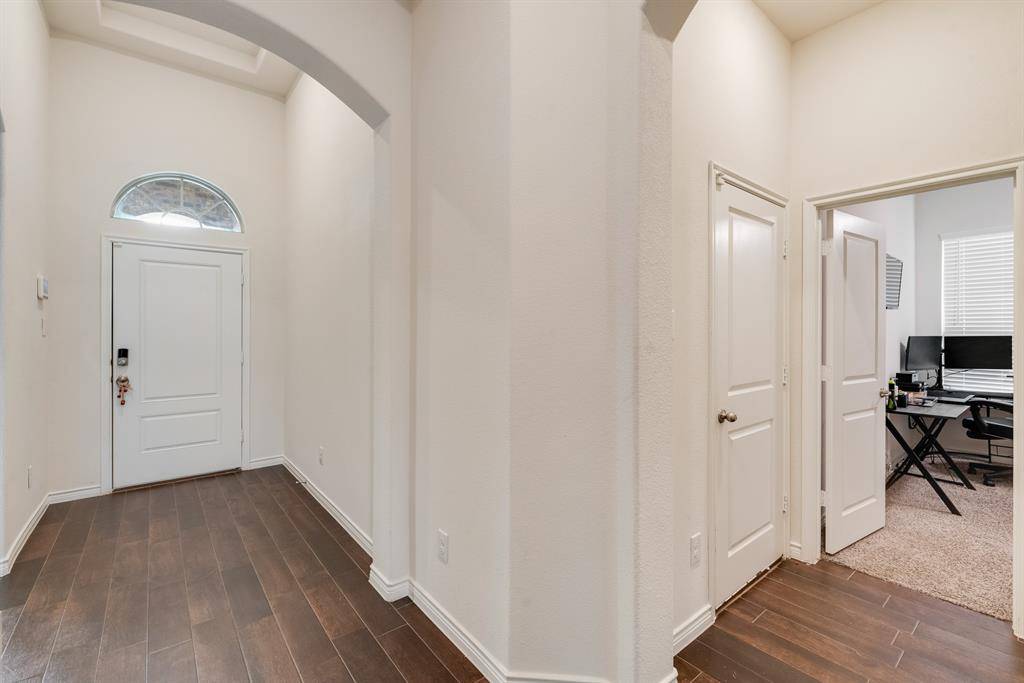4 Beds
2 Baths
2,033 SqFt
4 Beds
2 Baths
2,033 SqFt
Key Details
Property Type Single Family Home
Sub Type Single Family Residence
Listing Status Active
Purchase Type For Sale
Square Footage 2,033 sqft
Price per Sqft $191
Subdivision Silverado West Ph 1
MLS Listing ID 20993461
Style Traditional
Bedrooms 4
Full Baths 2
HOA Fees $450
HOA Y/N Mandatory
Year Built 2022
Annual Tax Amount $8,753
Lot Size 5,749 Sqft
Acres 0.132
Property Sub-Type Single Family Residence
Property Description
Why wait to build when you can own this like-new, barely lived-in gem built in 2023? Nestled in a desirable community, this 4-bedroom, 2-bath home offers a thoughtfully designed layout that combines modern style with everyday functionality.
Step into an airy open-concept living space anchored by a cozy fireplace—perfect for entertaining or relaxing at the end of the day. The spacious kitchen flows seamlessly into the living and dining areas, creating a welcoming space for family and guests.
The private primary suite offers a tranquil escape with a garden tub and separate shower, along with a generous walk-in closet. Unique to this home is a built-in office nook just off the living room—ideal for remote work or school—and a second flexible space that can serve as a home office, playroom, or reading area.
This floor plan is no longer available to build in the community, making this a rare opportunity you won't want to miss. Move-in ready and full of charm—schedule your private showing today!
Location
State TX
County Denton
Direction Please use GPS
Rooms
Dining Room 1
Interior
Interior Features Built-in Features, Double Vanity, Eat-in Kitchen, Granite Counters, Kitchen Island, Open Floorplan, Pantry, Vaulted Ceiling(s), Walk-In Closet(s)
Flooring Carpet, Tile
Fireplaces Number 1
Fireplaces Type Gas, Living Room
Appliance Dishwasher, Disposal, Gas Oven, Gas Range, Microwave
Exterior
Exterior Feature Covered Patio/Porch
Garage Spaces 2.0
Fence Wood
Utilities Available City Sewer, City Water
Roof Type Shingle
Total Parking Spaces 2
Garage Yes
Building
Lot Description Cleared, Level
Story One
Foundation Slab
Level or Stories One
Schools
Elementary Schools Pete And Myra West
Middle Schools Aubrey
High Schools Aubrey
School District Aubrey Isd
Others
Ownership See Agent
Acceptable Financing Cash, Conventional, FHA, VA Loan
Listing Terms Cash, Conventional, FHA, VA Loan
Virtual Tour https://www.propertypanorama.com/instaview/ntreis/20993461







