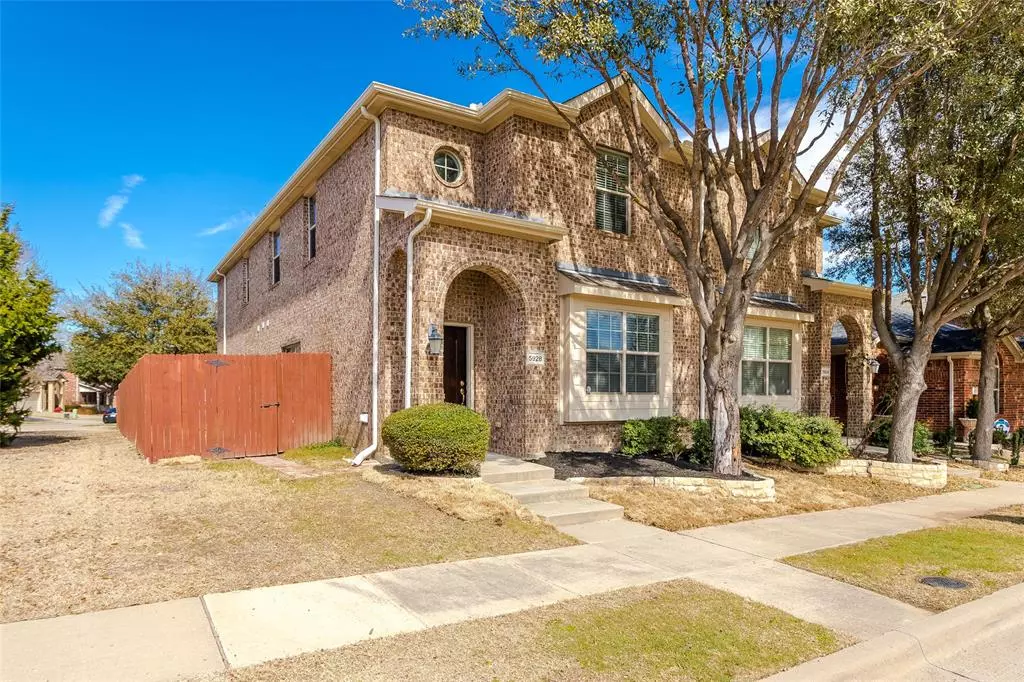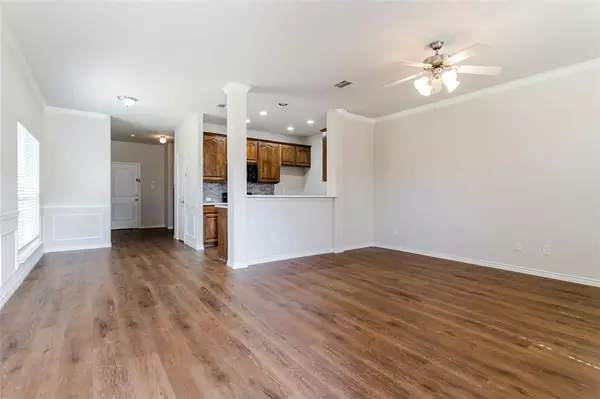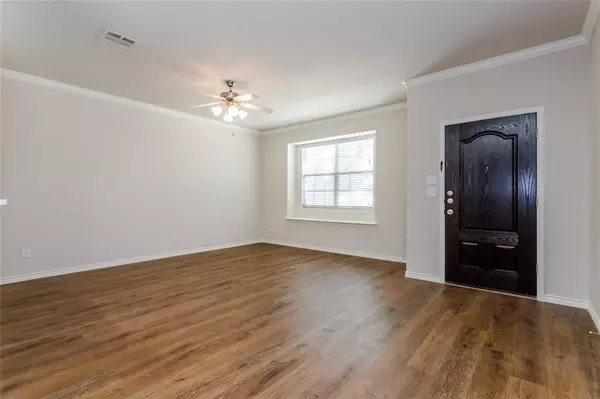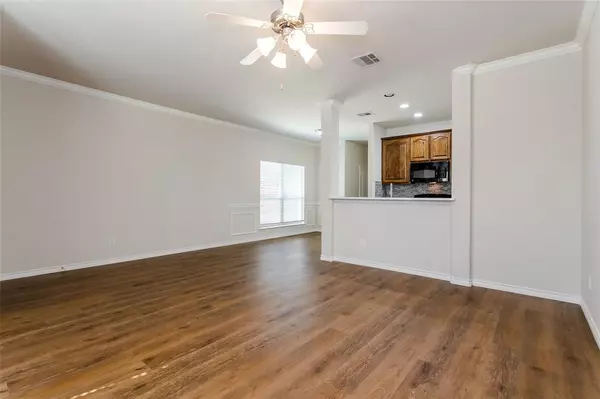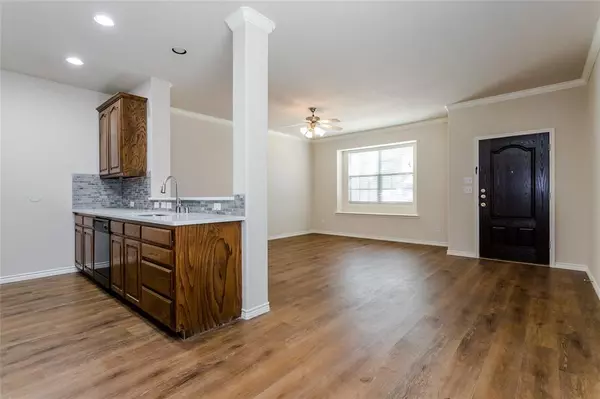3 Beds
3 Baths
1,832 SqFt
3 Beds
3 Baths
1,832 SqFt
OPEN HOUSE
Sat Mar 01, 2:00pm - 4:00pm
Key Details
Property Type Townhouse
Sub Type Townhouse
Listing Status Active
Purchase Type For Sale
Square Footage 1,832 sqft
Price per Sqft $223
Subdivision Saddle Club At Mckinney Ranch Ph 2
MLS Listing ID 20854649
Style Traditional
Bedrooms 3
Full Baths 2
Half Baths 1
HOA Fees $375
HOA Y/N Mandatory
Year Built 2009
Annual Tax Amount $6,657
Lot Size 3,049 Sqft
Acres 0.07
Property Sub-Type Townhouse
Property Description
Step inside to a Bright and Open Design that floods the Family Room with Natural Light, highlighting Brand-new Laminate Wood Flooring (no carpet downstairs). This thoughtfully designed layout features Split Bedrooms for added Privacy, Fresh Interior Paint & New Plush Carpet Upstairs.
The Renovated Kitchen is a Chef's delight, boasting New Quartz Countertops, a New Deep Sink with an upgraded Faucet, Sleek Black Appliance package including a Gas Stove, and a newly installed Tumbled Marble Backsplash. A charming Sitting window in the family room provides the Perfect spot to relax and enjoy the view.
Retreat to the Oversized Master Suite, complete with a cozy Sitting Area, a Generous Walk-in Closet, and the Ensuite Bathroom featuring a Stand-up shower and a relaxing Garden Tub.
Enjoy Private Outdoor living in your Fenced-in Side yard with Extended patio—Perfect for entertaining or unwinding. Additional features include Ceiling Fans, Blinds, Rounded Corners, Crown Molding & Security System. No worries with a Lifetime Transferable Foundation Warranty. Plus, with a Newer Roof, Gutters, and Water Heater, this home is Move-In Ready!
Prime community amenities are just a short walk away, including a Pool, Playground, and the highly rated Lindsey Elementary School.
This home truly has it all—schedule your private tour today and experience easy, stylish living at its best!
Location
State TX
County Collin
Community Community Pool, Community Sprinkler, Jogging Path/Bike Path, Park, Perimeter Fencing, Playground, Pool, Sidewalks
Direction See GPS
Rooms
Dining Room 1
Interior
Interior Features Cable TV Available, Decorative Lighting, Eat-in Kitchen, Flat Screen Wiring, Granite Counters, High Speed Internet Available, Loft, Open Floorplan, Walk-In Closet(s)
Heating Central
Cooling Ceiling Fan(s), Central Air, Electric, Zoned
Flooring Carpet, Ceramic Tile, Laminate
Appliance Dishwasher, Disposal, Electric Cooktop, Electric Oven, Electric Water Heater, Gas Cooktop, Microwave, Plumbed For Gas in Kitchen
Heat Source Central
Laundry Electric Dryer Hookup, Utility Room, Full Size W/D Area, Washer Hookup
Exterior
Exterior Feature Rain Gutters
Garage Spaces 2.0
Fence Wood
Community Features Community Pool, Community Sprinkler, Jogging Path/Bike Path, Park, Perimeter Fencing, Playground, Pool, Sidewalks
Utilities Available Alley, Cable Available, City Sewer, City Water, Concrete, Curbs, Electricity Available, Natural Gas Available, Sewer Available, Sidewalk, Underground Utilities
Roof Type Composition
Total Parking Spaces 2
Garage Yes
Building
Lot Description Corner Lot, Few Trees, Landscaped, Subdivision
Story Two
Foundation Slab
Level or Stories Two
Structure Type Brick
Schools
Elementary Schools Lois Lindsey
Middle Schools Curtis
High Schools Allen
School District Allen Isd
Others
Ownership See agent
Acceptable Financing Cash, Conventional, FHA, VA Loan
Listing Terms Cash, Conventional, FHA, VA Loan


