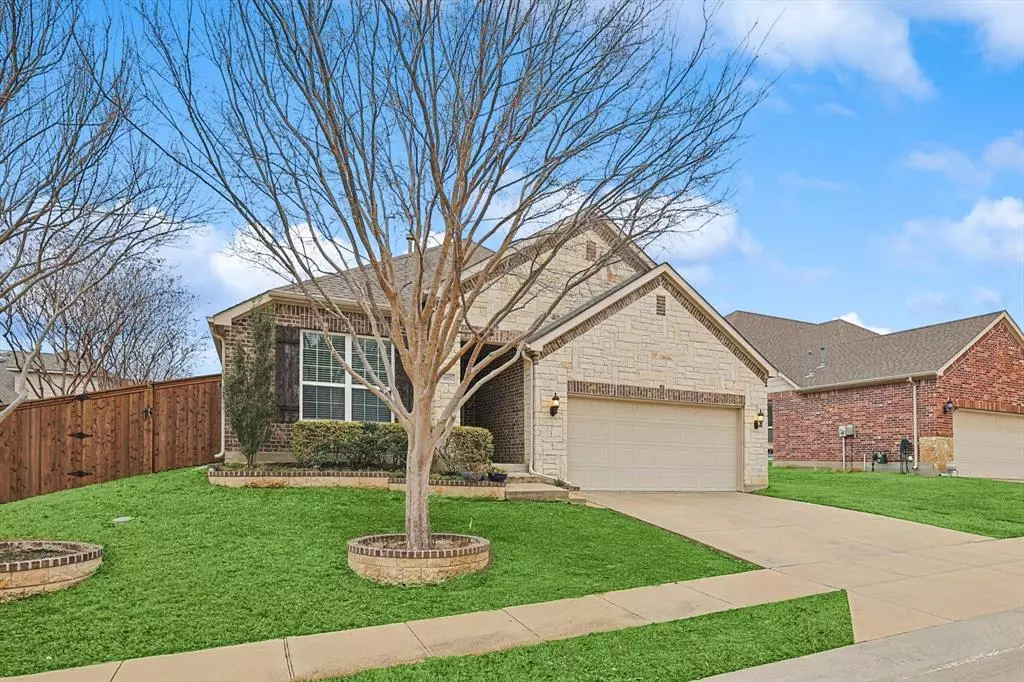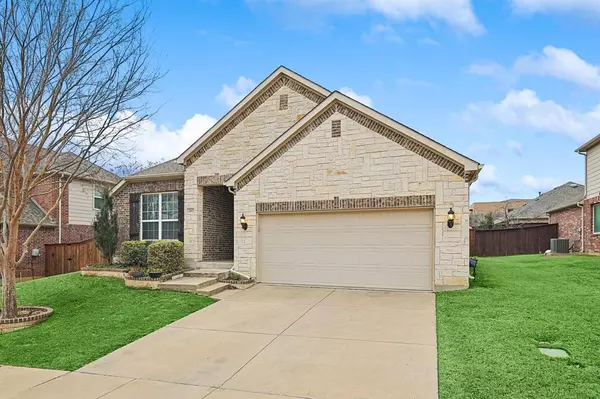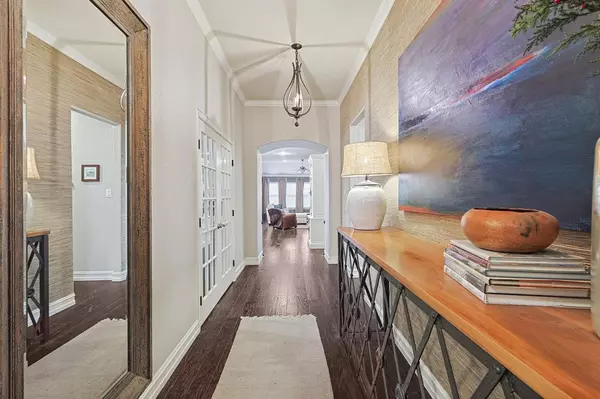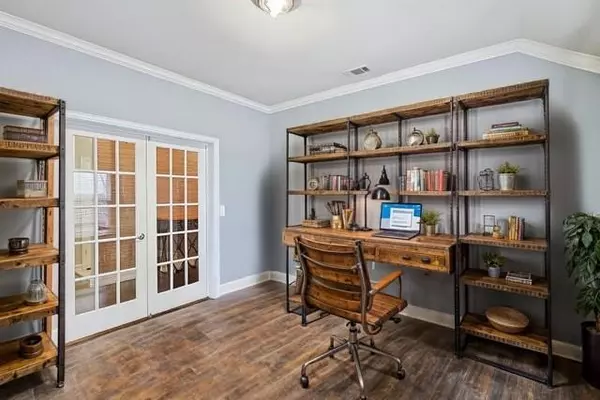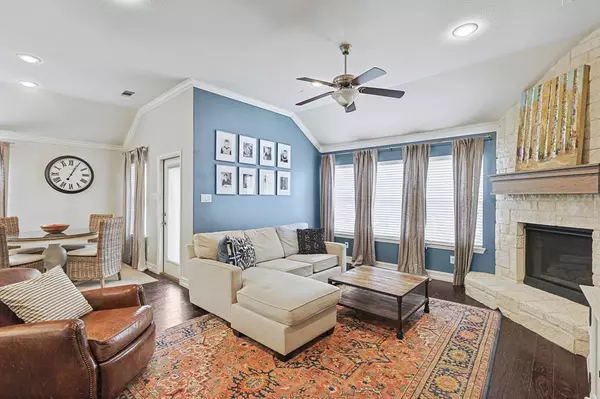3 Beds
2 Baths
2,246 SqFt
3 Beds
2 Baths
2,246 SqFt
Key Details
Property Type Single Family Home
Sub Type Single Family Residence
Listing Status Active
Purchase Type For Sale
Square Footage 2,246 sqft
Price per Sqft $235
Subdivision Kings Grant Add
MLS Listing ID 20848709
Style Traditional
Bedrooms 3
Full Baths 2
HOA Fees $180/qua
HOA Y/N Mandatory
Year Built 2013
Annual Tax Amount $6,754
Lot Size 6,926 Sqft
Acres 0.159
Property Sub-Type Single Family Residence
Property Description
The heart of the home is an open-concept living and dining space, complemented by a chef-inspired kitchen featuring a large island, stainless steel appliances, gleaming granite countertops, a stacked stone backsplash, and abundant storage. Natural light fills the family room, which centers around a striking floor-to-ceiling stone fireplace, creating a welcoming atmosphere.
The private primary suite is located at the back of the home, offering a serene retreat with an expansive ensuite bathroom complete with a double vanity, large soaking tub, and a walk-in shower. The backyard provides a cozy space for relaxation or play, with a covered patio perfect for enjoying Texas weather year-round.
Recent updates add a modern touch to this low-maintenance home, including a 2023 water heater, a 2023 garage door opener, a fresh designer paint scheme throughout, updated lighting and pendants, and a unique seagrass accent wall in the foyer. The blend of functional design and stylish updates makes this home a perfect choice for modern living.
Location
State TX
County Denton
Direction Please use preferred method of mapping.
Rooms
Dining Room 1
Interior
Interior Features Built-in Features, Decorative Lighting, Double Vanity, Dry Bar, Eat-in Kitchen, Granite Counters, High Speed Internet Available, Kitchen Island, Open Floorplan, Walk-In Closet(s)
Heating Central
Cooling Ceiling Fan(s), Central Air
Flooring Carpet, Ceramic Tile, Wood
Fireplaces Number 1
Fireplaces Type Wood Burning
Appliance Dishwasher, Disposal, Electric Oven, Gas Cooktop, Microwave
Heat Source Central
Laundry Full Size W/D Area
Exterior
Exterior Feature Covered Patio/Porch, Rain Gutters
Garage Spaces 2.0
Fence Wood
Utilities Available City Sewer, City Water
Roof Type Composition
Total Parking Spaces 2
Garage Yes
Building
Lot Description Few Trees, Interior Lot, Landscaped, Sloped, Sprinkler System
Story One
Foundation Slab
Level or Stories One
Structure Type Brick,Siding
Schools
Elementary Schools Memorial
Middle Schools Lakeview
High Schools The Colony
School District Lewisville Isd
Others
Ownership see tax
Acceptable Financing Cash, Conventional, FHA, VA Loan
Listing Terms Cash, Conventional, FHA, VA Loan
Virtual Tour https://my.matterport.com/show/?m=koh55UZVcLv&mls=1


