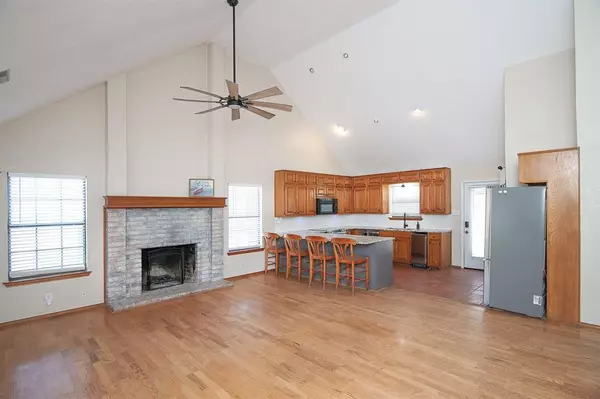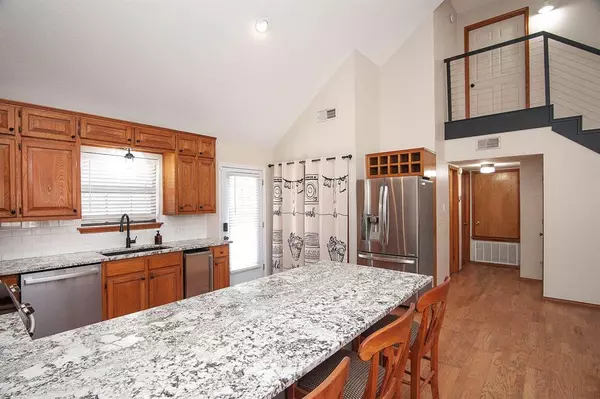3 Beds
2 Baths
1,428 SqFt
3 Beds
2 Baths
1,428 SqFt
Key Details
Property Type Single Family Home
Sub Type Single Family Residence
Listing Status Active
Purchase Type For Sale
Square Footage 1,428 sqft
Price per Sqft $231
Subdivision Lake Kiowa Map 12
MLS Listing ID 20852057
Style Traditional
Bedrooms 3
Full Baths 2
HOA Fees $280/mo
HOA Y/N Mandatory
Year Built 1983
Annual Tax Amount $3,973
Lot Size 0.367 Acres
Acres 0.367
Property Sub-Type Single Family Residence
Property Description
Living Area: The open floor plan features vaulted ceilings, enhancing the sense of space and light.
Flooring: The home boasts wood floors and terrazzo tile, adding character and durability.
Kitchen: A well-appointed kitchen includes a breakfast bar, ideal for casual dining.
Bedrooms: The master bedroom is located upstairs and includes an ensuite bathroom for added privacy. Front Porch: A spacious front porch provides a welcoming space to relax and enjoy the surrounding natural beauty.
Lot: The property is set on a beautifully treed lot, offering a serene and private environment.
Golf Course: An 18-hole championship golf course.
Water Sports: Opportunities for boating, fishing, and swimming on the lake.
Tennis Courts: Well-maintained courts for tennis enthusiasts.
Clubhouse: A central gathering place for community events and activities.
Guarded Entry: A gated entrance providing security and privacy for residents.
Location
State TX
County Cooke
Community Boat Ramp, Club House, Community Dock, Fishing, Gated, Golf, Greenbelt, Guarded Entrance, Jogging Path/Bike Path, Lake, Park, Pickle Ball Court, Playground, Tennis Court(S)
Direction Lake Kiowa is 9 miles East of Gainesville on FM 902. Agents must show RE License and DL at security gate.
Rooms
Dining Room 1
Interior
Interior Features Cable TV Available, Decorative Lighting, High Speed Internet Available, Vaulted Ceiling(s)
Heating Central, Electric
Cooling Ceiling Fan(s), Central Air
Flooring Ceramic Tile, Wood
Fireplaces Number 1
Fireplaces Type Wood Burning
Appliance Dishwasher, Disposal, Microwave
Heat Source Central, Electric
Laundry Electric Dryer Hookup, In Kitchen, Full Size W/D Area, Washer Hookup
Exterior
Garage Spaces 2.0
Fence None
Community Features Boat Ramp, Club House, Community Dock, Fishing, Gated, Golf, Greenbelt, Guarded Entrance, Jogging Path/Bike Path, Lake, Park, Pickle Ball Court, Playground, Tennis Court(s)
Utilities Available Aerobic Septic, Private Water, Underground Utilities
Roof Type Composition
Total Parking Spaces 2
Garage Yes
Building
Lot Description Lrg. Backyard Grass, Many Trees
Story Two
Foundation Slab
Level or Stories Two
Structure Type Brick
Schools
Elementary Schools Callisburg
Middle Schools Callisburg
High Schools Callisburg
School District Callisburg Isd
Others
Restrictions Easement(s)
Ownership Darin and Melody Hoggan
Virtual Tour https://www.propertypanorama.com/instaview/ntreis/20852057







