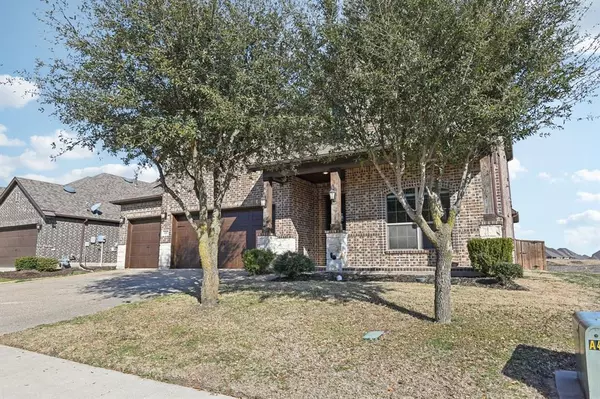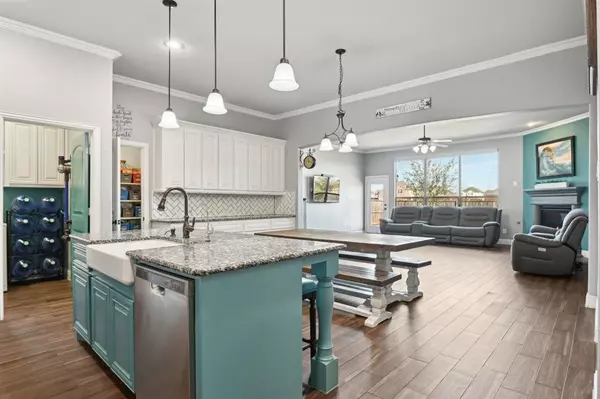4 Beds
3 Baths
3,348 SqFt
4 Beds
3 Baths
3,348 SqFt
Key Details
Property Type Single Family Home
Sub Type Single Family Residence
Listing Status Active
Purchase Type For Sale
Square Footage 3,348 sqft
Price per Sqft $189
Subdivision Anna Crossing Ph 4
MLS Listing ID 20797519
Bedrooms 4
Full Baths 3
HOA Fees $600/ann
HOA Y/N Mandatory
Year Built 2017
Annual Tax Amount $9,146
Lot Size 7,274 Sqft
Acres 0.167
Property Sub-Type Single Family Residence
Property Description
Step inside to discover an open-concept floor plan bathed in natural light, perfect for entertaining or cozy family gatherings. The spacious living room flows seamlessly into the chef's kitchen, complete with gleaming granite countertops, stainless steel appliances, a generous island, and an abundance of cabinetry to satisfy all your storage needs.
The primary suite is a serene retreat, boasting a spa-like ensuite bathroom with dual vanities, a soaking tub, and a walk-in closet fit for royalty. Additional bedrooms are thoughtfully designed with ample space and versatility—ideal for a growing family, home office, or guest accommodations.
Movie nights and game days just got better with your fully wired media room, ready to transform into your ultimate entertainment haven. This space is perfect for hosting friends, family, or enjoying your favorite shows and games in cinematic style—all from the comfort of home.
Step outside to your private backyard oasis, featuring patio perfect for morning coffee or evening BBQs. The lawn provides plenty of room for kids to play, pets to roam, or your future garden dreams. Huge perk- this property is beside the area designated for the City of Anna project for Anna Crossing Park, a 28-acre neighborhood park located in the Anna Town Square area. Visit existing community pools, parks and trails ready for your enjoyment.
Located just minutes from Anna's top-rated schools, shopping, dining, and quick access to major highways, this home combines small-town charm with big-city convenience.
Don't miss the chance to make 1207 Mae Street your forever home—schedule your private tour today and experience the magic for yourself!
Professional photos to come.
Location
State TX
County Collin
Community Community Pool, Curbs, Fishing, Greenbelt, Jogging Path/Bike Path, Park, Playground, Pool
Direction Anna Town Square
Rooms
Dining Room 1
Interior
Interior Features Cable TV Available, Chandelier, Decorative Lighting, Eat-in Kitchen, Flat Screen Wiring, Granite Counters, Kitchen Island, Open Floorplan, Pantry, Sound System Wiring, Vaulted Ceiling(s), Walk-In Closet(s), Wired for Data
Heating Central, ENERGY STAR Qualified Equipment, Fireplace(s), Natural Gas
Cooling Attic Fan, Ceiling Fan(s), Central Air, Electric, ENERGY STAR Qualified Equipment, Zoned
Flooring Carpet, Ceramic Tile
Fireplaces Number 1
Fireplaces Type Electric, Gas, Gas Logs
Equipment Home Theater, Irrigation Equipment
Appliance Dishwasher, Disposal, Gas Cooktop, Gas Oven, Gas Water Heater, Microwave, Tankless Water Heater
Heat Source Central, ENERGY STAR Qualified Equipment, Fireplace(s), Natural Gas
Laundry Gas Dryer Hookup, Utility Room, Full Size W/D Area, Washer Hookup, On Site
Exterior
Exterior Feature Awning(s), Covered Patio/Porch, Rain Gutters, Lighting, Private Yard
Garage Spaces 3.0
Fence Back Yard, Front Yard, Wood, Wrought Iron
Community Features Community Pool, Curbs, Fishing, Greenbelt, Jogging Path/Bike Path, Park, Playground, Pool
Utilities Available Cable Available, City Sewer, City Water, Co-op Electric, Concrete, Curbs, Electricity Available, Electricity Connected, Individual Gas Meter, Individual Water Meter, Natural Gas Available, Phone Available, Sewer Available, Sidewalk, Underground Utilities
Roof Type Composition
Total Parking Spaces 3
Garage Yes
Building
Lot Description Corner Lot, Landscaped, Lrg. Backyard Grass, Park View, Sprinkler System, Subdivision, Water/Lake View
Story Two
Foundation Slab
Level or Stories Two
Schools
Elementary Schools Judith Harlow
Middle Schools Clemons Creek
High Schools Anna
School District Anna Isd
Others
Restrictions Deed,Development
Ownership see tax
Acceptable Financing Cash, Contact Agent, Conventional, FHA, USDA Loan, VA Loan
Listing Terms Cash, Contact Agent, Conventional, FHA, USDA Loan, VA Loan
Special Listing Condition Deed Restrictions
Virtual Tour https://www.zillow.com/view-imx/8eeb8200-6756-40ed-88f1-fe98e4ea96ea?setAttribution=mls&wl=true&initialViewType=pano&utm_source=dashboard







