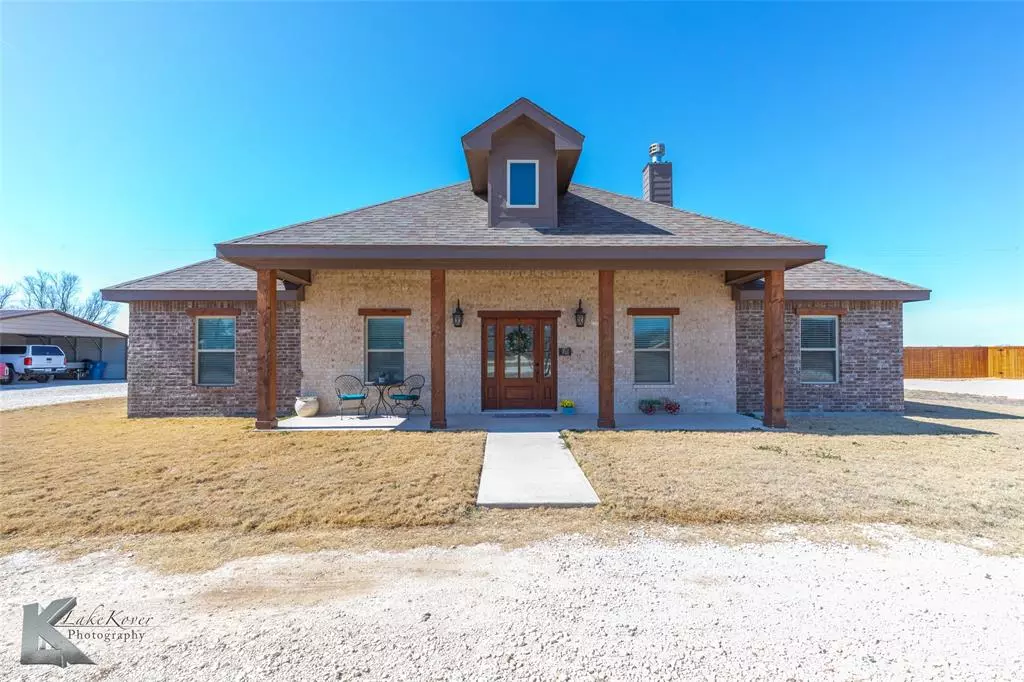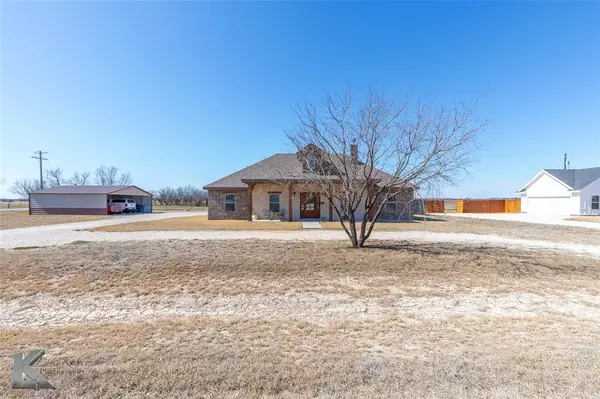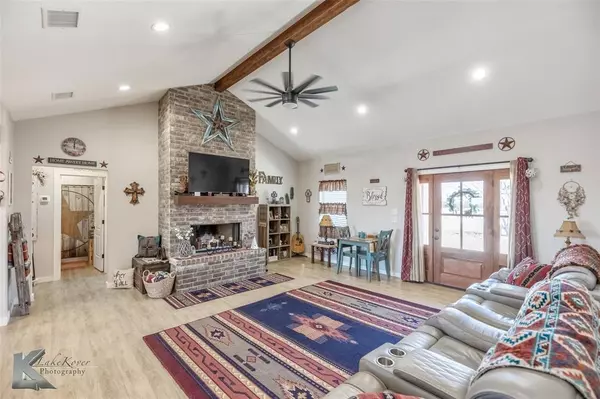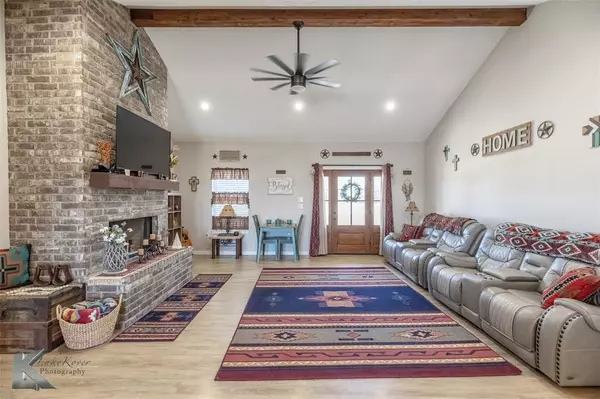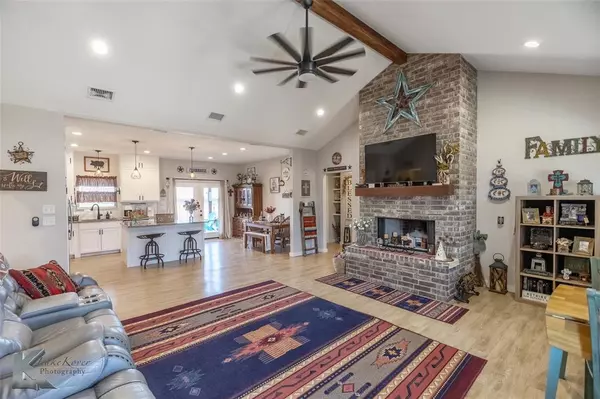3 Beds
2 Baths
1,651 SqFt
3 Beds
2 Baths
1,651 SqFt
Key Details
Property Type Single Family Home
Sub Type Single Family Residence
Listing Status Active
Purchase Type For Sale
Square Footage 1,651 sqft
Price per Sqft $193
Subdivision Hawleywood Sauare
MLS Listing ID 20851938
Style Ranch,Traditional
Bedrooms 3
Full Baths 2
HOA Fees $85
HOA Y/N None
Year Built 2022
Annual Tax Amount $4,097
Lot Size 0.601 Acres
Acres 0.601
Property Sub-Type Single Family Residence
Property Description
Location
State TX
County Jones
Community Fishing, Golf, Other
Direction From Hawley, head east one Avenue E, FM 1226. Sign out at corner of private rd & FM 1226.
Rooms
Dining Room 1
Interior
Interior Features Chandelier, Decorative Lighting, Double Vanity, Flat Screen Wiring, Granite Counters, High Speed Internet Available, Kitchen Island, Open Floorplan, Walk-In Closet(s)
Heating Central, Electric, Fireplace(s), Heat Pump
Cooling Ceiling Fan(s), Central Air, Electric, Heat Pump
Flooring Luxury Vinyl Plank
Fireplaces Number 1
Fireplaces Type Wood Burning
Appliance Dishwasher, Disposal, Electric Range, Other
Heat Source Central, Electric, Fireplace(s), Heat Pump
Laundry Electric Dryer Hookup, Utility Room, Full Size W/D Area, Washer Hookup, Other
Exterior
Exterior Feature Covered Patio/Porch, RV/Boat Parking, Other
Garage Spaces 2.0
Carport Spaces 3
Fence Wood
Pool Above Ground, Pump, Other
Community Features Fishing, Golf, Other
Utilities Available Co-op Electric, Co-op Water, Electricity Connected, Outside City Limits, Phone Available, Private Road, Private Sewer, Septic, Underground Utilities
Roof Type Composition
Total Parking Spaces 5
Garage Yes
Private Pool 1
Building
Lot Description Adjacent to Greenbelt, Cleared, Few Trees, Level, Lrg. Backyard Grass
Story One
Foundation Slab
Level or Stories One
Structure Type Brick,Rock/Stone
Schools
Elementary Schools Hawley
Middle Schools Hawley
High Schools Hawley
School District Hawley Isd
Others
Restrictions Building,Deed,Development,No Mobile Home
Ownership Of Record
Acceptable Financing Cash, Conventional, FHA, VA Loan
Listing Terms Cash, Conventional, FHA, VA Loan
Special Listing Condition Deed Restrictions, Survey Available, Other
Virtual Tour https://www.propertypanorama.com/instaview/ntreis/20851938


