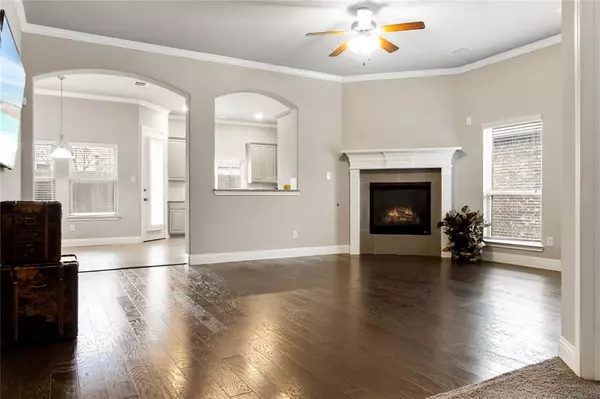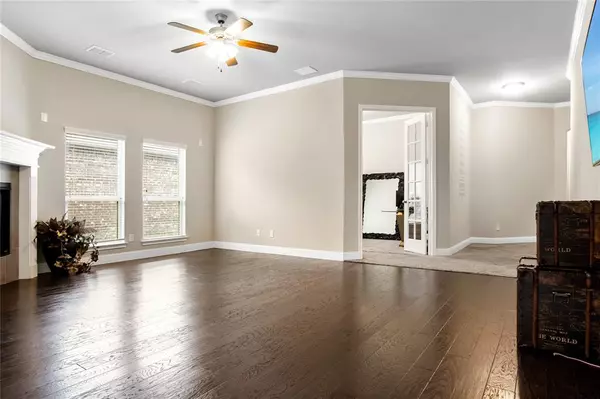3 Beds
2 Baths
2,065 SqFt
3 Beds
2 Baths
2,065 SqFt
Key Details
Property Type Single Family Home
Sub Type Single Family Residence
Listing Status Active
Purchase Type For Sale
Square Footage 2,065 sqft
Price per Sqft $203
Subdivision Westchester Xing
MLS Listing ID 20846921
Bedrooms 3
Full Baths 2
HOA Fees $565/ann
HOA Y/N Mandatory
Year Built 2018
Annual Tax Amount $8,589
Lot Size 7,230 Sqft
Acres 0.166
Property Sub-Type Single Family Residence
Property Description
The heart of the home is the spacious kitchen, featuring modern appliances and ample counter space, making meal preparation a delight. Adjacent to the kitchen, the dining area is perfect for hosting dinner parties or casual meals.
The residence boasts three generously sized bedrooms, providing plenty of space for relaxation and personal retreat. The primary suite offers a private oasis with an en-suite bathroom, ensuring a serene start and end to your day. Two additional well-appointed bedrooms and a second full bathroom provide flexibility for guests or home office space.
Outside, the backyard presents endless possibilities for outdoor gatherings, gardening, or simply enjoying the Texas sunshine. This home also includes a two-car garage, providing convenient parking and additional storage space.
Located in the vibrant community of Grand Prairie, this property offers easy access to a variety of amenities, shopping, dining, and recreational options. Whether you're seeking a place to relax or entertain, this home provides the perfect setting for creating lasting memories.
Don't miss the opportunity to make 208 Burberry Dr your new address. Schedule a viewing today and experience the charm and potential this delightful home has to offer!
Location
State TX
County Dallas
Community Curbs
Direction See GPS
Rooms
Dining Room 1
Interior
Interior Features Built-in Features, Eat-in Kitchen, High Speed Internet Available, Kitchen Island, Open Floorplan, Pantry, Walk-In Closet(s)
Heating Central, Fireplace(s), Natural Gas
Cooling Ceiling Fan(s), Central Air, Electric
Flooring Carpet, Ceramic Tile, Wood
Fireplaces Number 1
Fireplaces Type Gas, Gas Starter
Appliance Dishwasher, Disposal, Electric Oven, Gas Cooktop, Microwave, Plumbed For Gas in Kitchen, Tankless Water Heater, Vented Exhaust Fan
Heat Source Central, Fireplace(s), Natural Gas
Laundry Electric Dryer Hookup, Utility Room, Full Size W/D Area, Washer Hookup
Exterior
Exterior Feature Covered Patio/Porch, Rain Gutters
Garage Spaces 2.0
Fence Back Yard, Fenced, Wood
Community Features Curbs
Utilities Available City Sewer, City Water
Roof Type Composition
Garage Yes
Building
Story One
Foundation Slab
Level or Stories One
Schools
Elementary Schools Powell
Middle Schools Reagan
High Schools South Grand Prairie
School District Grand Prairie Isd
Others
Ownership Of Record
Acceptable Financing Cash, Conventional, FHA, VA Loan
Listing Terms Cash, Conventional, FHA, VA Loan
Special Listing Condition Survey Available
Virtual Tour https://www.propertypanorama.com/instaview/ntreis/20846921







