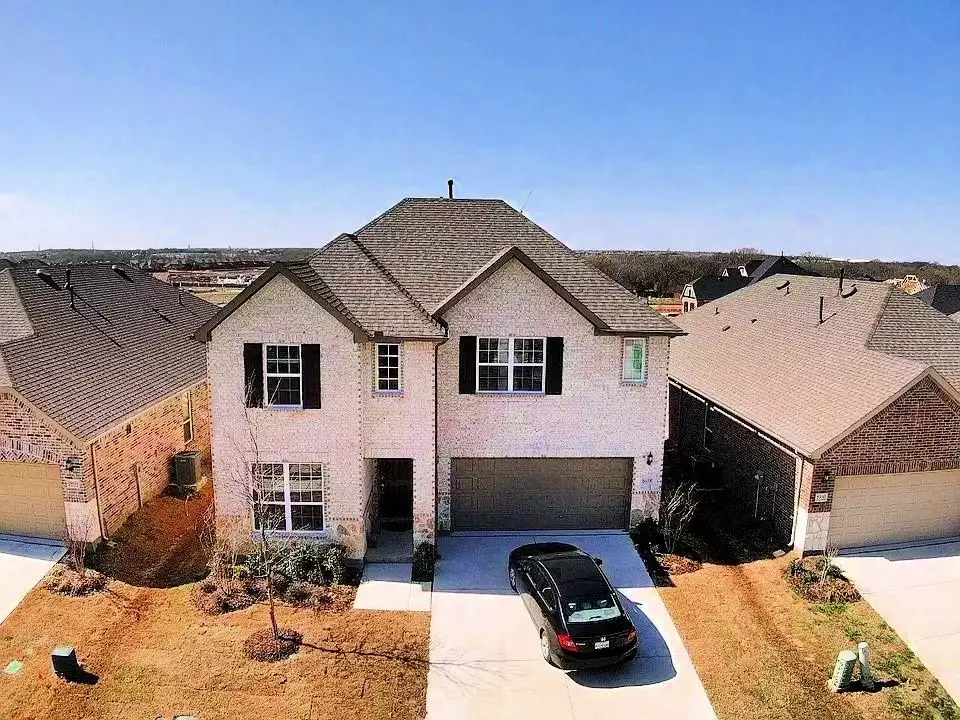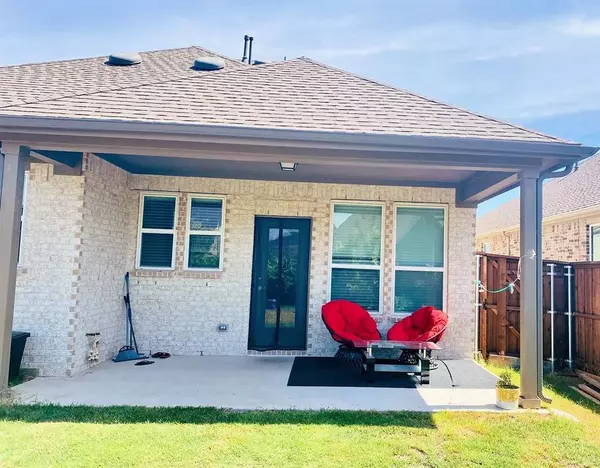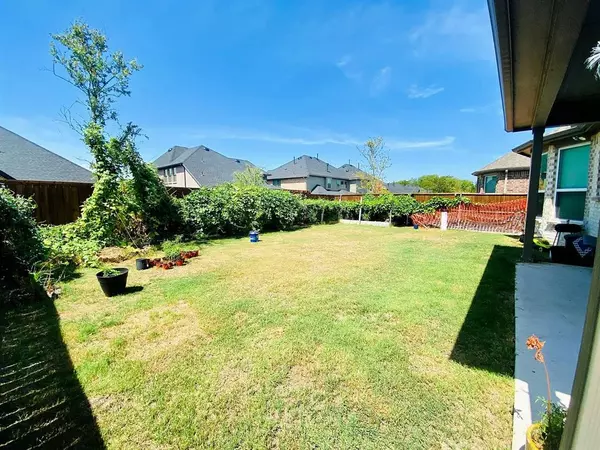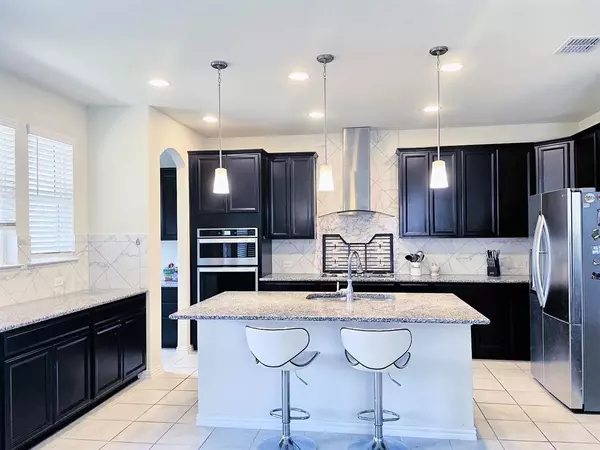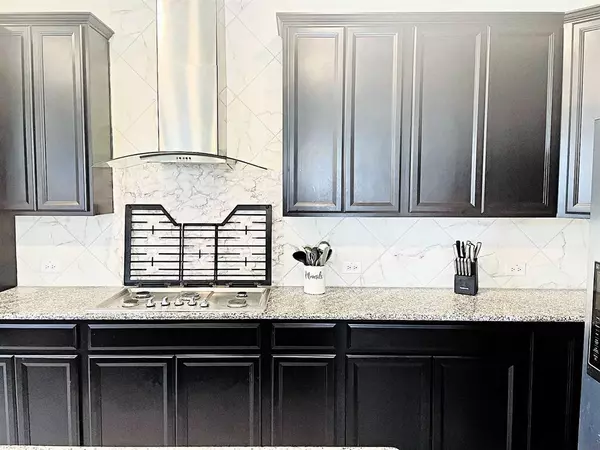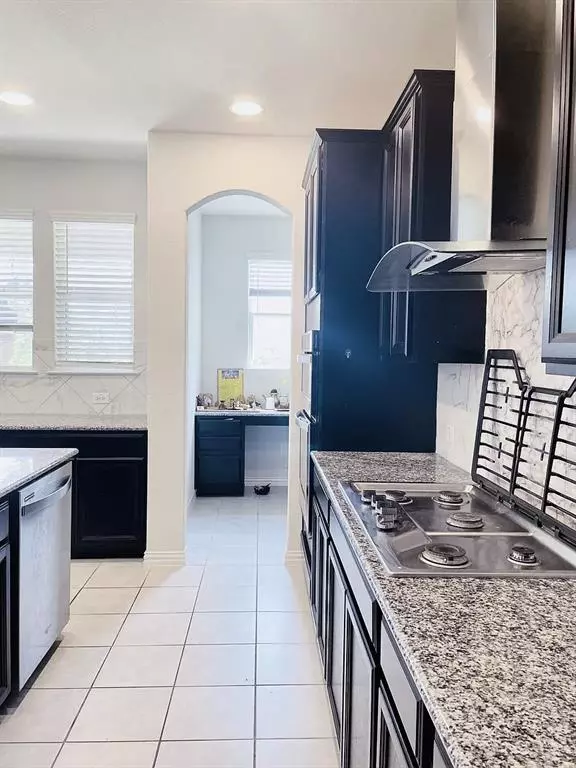4 Beds
4 Baths
2,989 SqFt
4 Beds
4 Baths
2,989 SqFt
Key Details
Property Type Single Family Home
Sub Type Single Family Residence
Listing Status Active
Purchase Type For Rent
Square Footage 2,989 sqft
Subdivision Auburn Hills Ph 4
MLS Listing ID 20814993
Style Traditional
Bedrooms 4
Full Baths 3
Half Baths 1
PAD Fee $1
HOA Y/N Mandatory
Year Built 2021
Lot Size 6,011 Sqft
Acres 0.138
Property Description
Refrigerator Included.
Location
State TX
County Collin
Community Community Pool, Greenbelt, Jogging Path/Bike Path, Park, Sidewalks
Direction From 380-North on Ridge Rd. Right on Auburn Hills. Left on Redbridge. Left on Merchant.
Rooms
Dining Room 1
Interior
Interior Features Built-in Features, Decorative Lighting, Flat Screen Wiring, Granite Counters, High Speed Internet Available, Kitchen Island, Open Floorplan, Pantry, Sound System Wiring, Walk-In Closet(s)
Heating Central
Cooling Central Air
Flooring Carpet, Tile, Wood
Fireplaces Number 1
Fireplaces Type Gas
Appliance Dishwasher, Disposal, Electric Oven, Gas Cooktop, Ice Maker, Microwave, Refrigerator
Heat Source Central
Exterior
Exterior Feature Covered Patio/Porch, Garden(s)
Garage Spaces 2.0
Fence Wood
Community Features Community Pool, Greenbelt, Jogging Path/Bike Path, Park, Sidewalks
Utilities Available City Sewer, City Water, Sidewalk, Underground Utilities
Roof Type Composition
Total Parking Spaces 2
Garage Yes
Building
Lot Description Interior Lot, Landscaped, Lrg. Backyard Grass, Sprinkler System, Subdivision
Story Two
Foundation Slab
Level or Stories Two
Structure Type Brick
Schools
Elementary Schools Mike And Janie Reeves
Middle Schools Bill Hays
High Schools Rock Hill
School District Prosper Isd
Others
Pets Allowed Cats OK, Dogs OK
Restrictions No Smoking
Ownership Poudel
Pets Allowed Cats OK, Dogs OK


