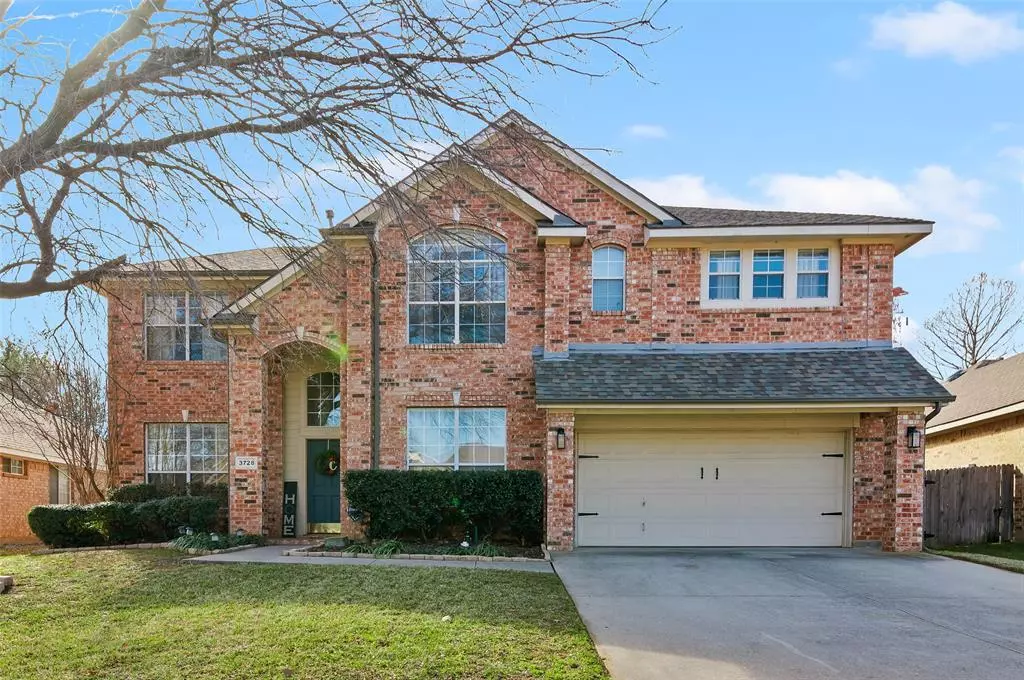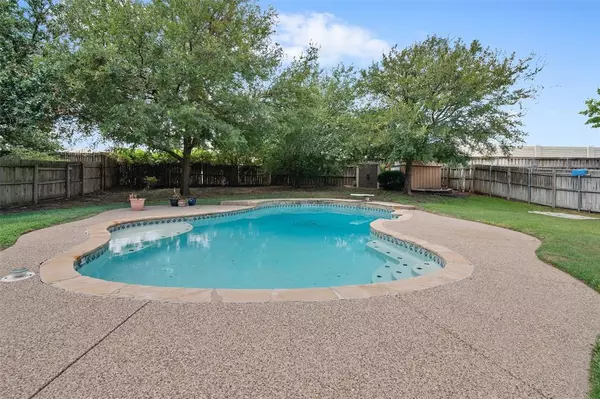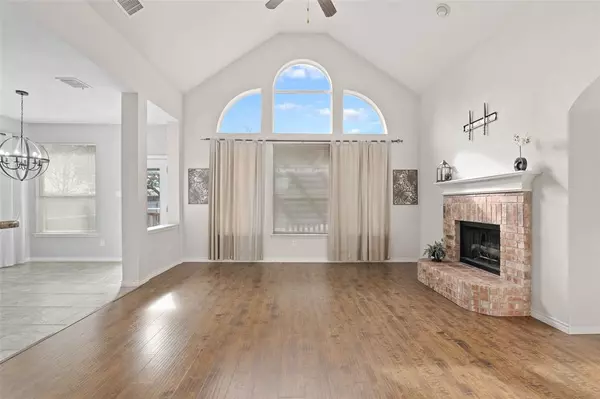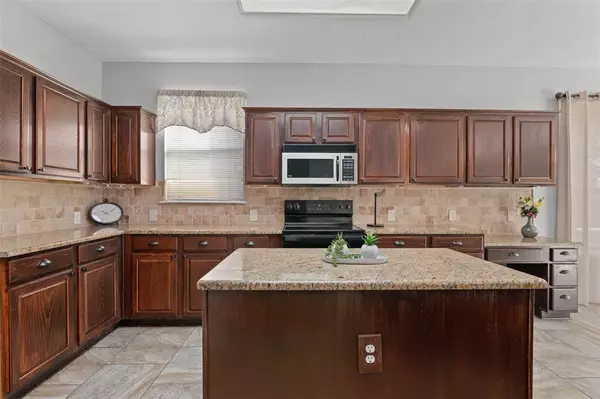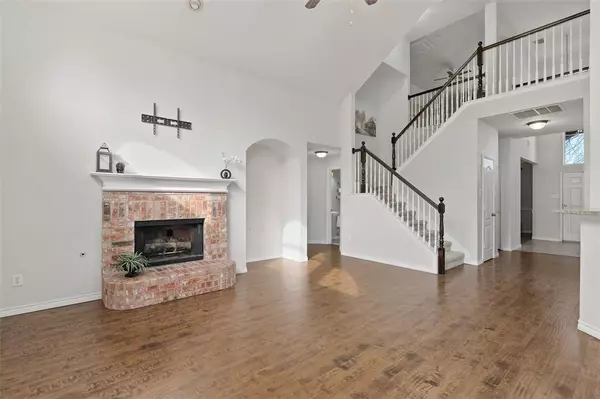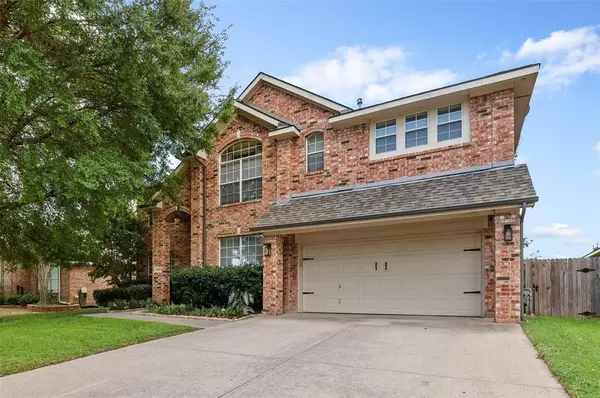4 Beds
4 Baths
3,062 SqFt
4 Beds
4 Baths
3,062 SqFt
OPEN HOUSE
Sat Jan 18, 1:00pm - 3:00pm
Key Details
Property Type Single Family Home
Sub Type Single Family Residence
Listing Status Active
Purchase Type For Sale
Square Footage 3,062 sqft
Price per Sqft $163
Subdivision Sundown Ranch Ph 1
MLS Listing ID 20813610
Style Traditional
Bedrooms 4
Full Baths 3
Half Baths 1
HOA Fees $310
HOA Y/N Mandatory
Year Built 1999
Annual Tax Amount $9,993
Lot Size 0.272 Acres
Acres 0.272
Property Description
The open floor plan is designed for functionality, with common areas that can easily adapt to your lifestyle. Step outside to your personal summer retreat—a sparkling diving pool, ideal for entertaining or relaxing in the Texas heat.
Upgrades include a tankless water heater, updated gutters, and new appliances, ensuring modern convenience. Priced below market value, this home offers an incredible opportunity to build equity while enjoying all the neighborhood perks.
Sundown Ranch residents enjoy access to a community pool, basketball courts, walking trails, and a pond for fishing. Located just off Teasley with easy access to I-35E, you're minutes from top-rated schools, local restaurants, and the bustling Unicorn Lake area, complete with a movie theater, dining, medical offices, and more.
Don't miss this chance to own a well-maintained home in a fantastic location—schedule your tour today!
Location
State TX
County Denton
Community Club House, Community Pool, Fishing, Greenbelt, Park, Playground, Pool, Sidewalks
Direction From 2181 and Teasley Ln, turn onto Sundown Blvd, turn right onto Lake Country Dr,
Rooms
Dining Room 2
Interior
Interior Features Built-in Features, Cable TV Available, Decorative Lighting, Double Vanity, Eat-in Kitchen, Granite Counters, High Speed Internet Available, Kitchen Island, Open Floorplan, Pantry, Smart Home System, Vaulted Ceiling(s), Walk-In Closet(s), Second Primary Bedroom
Heating Natural Gas
Cooling Ceiling Fan(s), Electric
Flooring Luxury Vinyl Plank
Fireplaces Number 1
Fireplaces Type Family Room, Living Room, Raised Hearth
Appliance Dishwasher, Disposal, Electric Oven, Microwave, Plumbed For Gas in Kitchen, Tankless Water Heater
Heat Source Natural Gas
Laundry Utility Room, Full Size W/D Area
Exterior
Exterior Feature Rain Gutters, Lighting
Garage Spaces 2.0
Carport Spaces 2
Fence Back Yard, Wood
Pool Diving Board, Gunite, In Ground, Outdoor Pool, Water Feature
Community Features Club House, Community Pool, Fishing, Greenbelt, Park, Playground, Pool, Sidewalks
Utilities Available Cable Available, City Sewer, City Water, Curbs
Roof Type Composition
Total Parking Spaces 2
Garage Yes
Private Pool 1
Building
Lot Description Few Trees, Interior Lot, Landscaped, Lrg. Backyard Grass, Sprinkler System, Subdivision, Water/Lake View
Story Two
Foundation Slab
Level or Stories Two
Structure Type Brick,Rock/Stone
Schools
Elementary Schools Houston
Middle Schools Mcmath
High Schools Denton
School District Denton Isd
Others
Ownership Corporate Relocation
Acceptable Financing Cash, Conventional, FHA, VA Loan
Listing Terms Cash, Conventional, FHA, VA Loan


