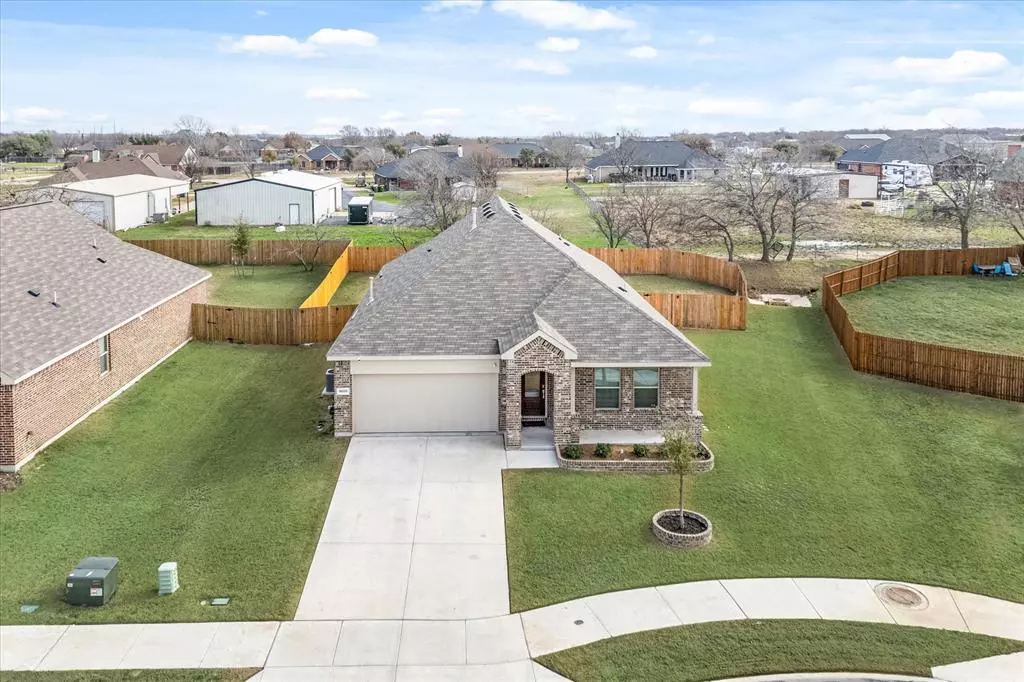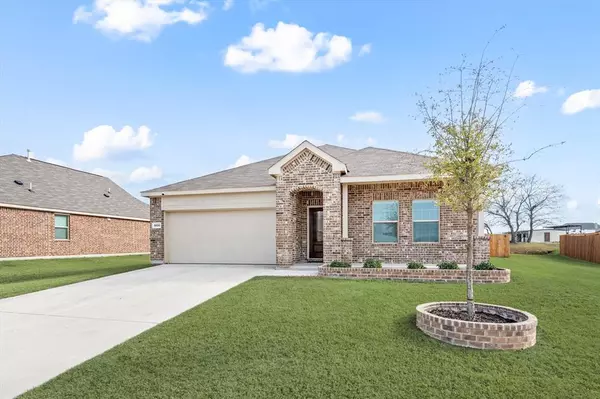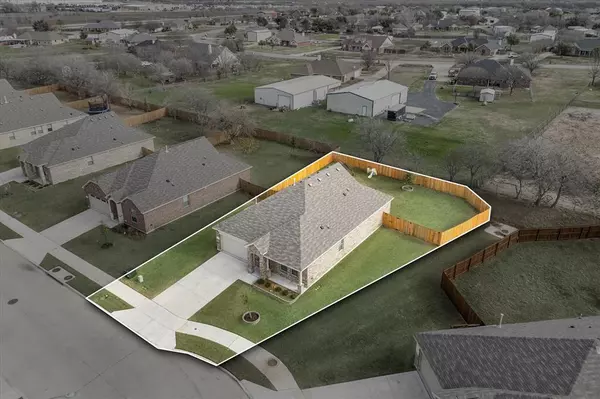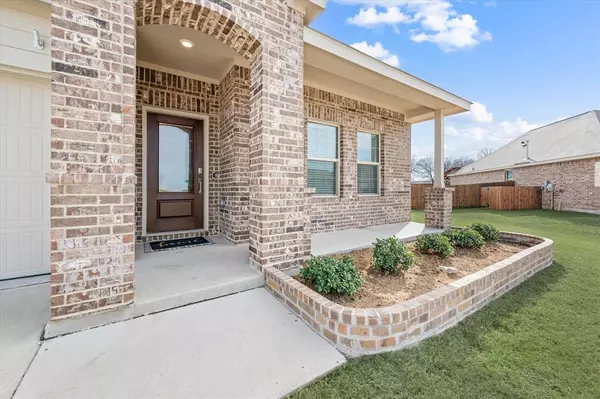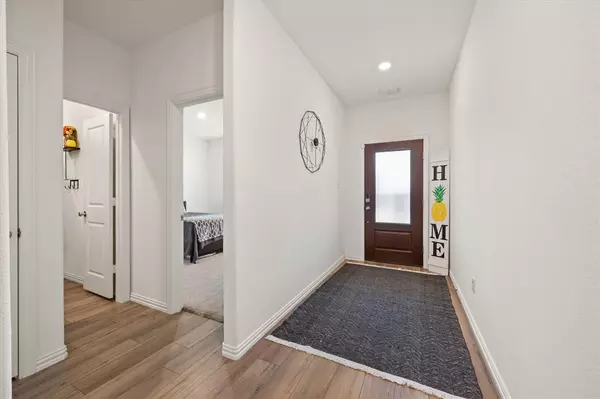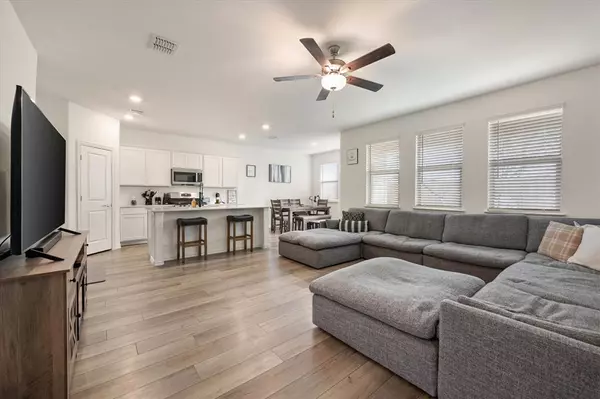4 Beds
2 Baths
1,841 SqFt
4 Beds
2 Baths
1,841 SqFt
Key Details
Property Type Single Family Home
Sub Type Single Family Residence
Listing Status Active
Purchase Type For Sale
Square Footage 1,841 sqft
Price per Sqft $198
Subdivision Northpointe
MLS Listing ID 20809873
Style Traditional
Bedrooms 4
Full Baths 2
HOA Fees $625/ann
HOA Y/N Mandatory
Year Built 2022
Annual Tax Amount $8,049
Lot Size 0.270 Acres
Acres 0.27
Property Description
Welcome to this charming, one-story, turnkey 4-bedroom, 2-bathroom Lennar home, perfectly situated in the desirable Northpointe subdivision. Nestled on a generous lot, this property offers exceptional privacy and tranquility, making it the perfect retreat. Inside, you'll discover a spacious open-concept design that seamlessly connects the living area to the eat-in kitchen. With its functional layout and inviting atmosphere, this home is an entertainer's dream—ideal for hosting family and friends. The split-bedroom floorplan offers added privacy, with three bedrooms located at the front of the home and the primary suite tucked away off the living room for ultimate relaxation. Step outside to a covered patio overlooking a lush, private backyard. Whether you're unwinding after a long day, hosting summer barbecues, or enjoying outdoor activities, this space offers endless possibilities. This delightful home is move-in ready and waiting for its next owners to create lasting memories. Don't miss out on this incredible opportunity!
Location
State TX
County Tarrant
Community Community Pool, Playground
Direction From 820 W, take exit 13 to merge onto 287 Bus/N/Main St toward Saginaw, continue onto Heritage Trace Blvd/Pwky turn left onto Heritage Trace Blvd/Pwky, turn left at the 2nd cross street onto Little Tree Lane, destination will be on the left
Rooms
Dining Room 1
Interior
Interior Features Cable TV Available, Eat-in Kitchen
Heating Central
Cooling Ceiling Fan(s), Central Air
Flooring Carpet, Luxury Vinyl Plank
Appliance Dishwasher, Disposal, Gas Water Heater, Microwave
Heat Source Central
Laundry Electric Dryer Hookup, Utility Room, Full Size W/D Area, Washer Hookup
Exterior
Exterior Feature Covered Patio/Porch, Private Yard
Garage Spaces 2.0
Fence Back Yard, Wood
Community Features Community Pool, Playground
Utilities Available City Sewer, City Water
Roof Type Shingle
Total Parking Spaces 2
Garage Yes
Building
Lot Description Lrg. Backyard Grass, Sloped, Sprinkler System
Story One
Foundation Slab
Level or Stories One
Structure Type Brick
Schools
Elementary Schools Elizabeth Lopez Hatley
Middle Schools Wayside
High Schools Boswell
School District Eagle Mt-Saginaw Isd
Others
Restrictions No Known Restriction(s)
Ownership See Transaction Desk
Acceptable Financing Cash, Conventional, FHA, FHA Assumable, VA Loan, Other
Listing Terms Cash, Conventional, FHA, FHA Assumable, VA Loan, Other
Special Listing Condition Survey Available


