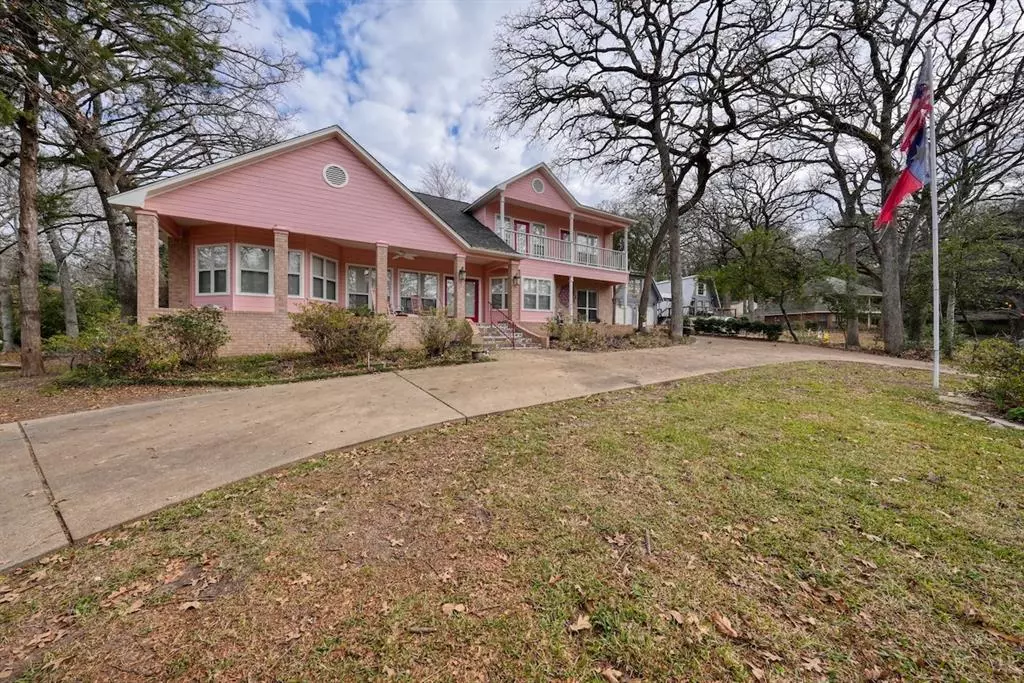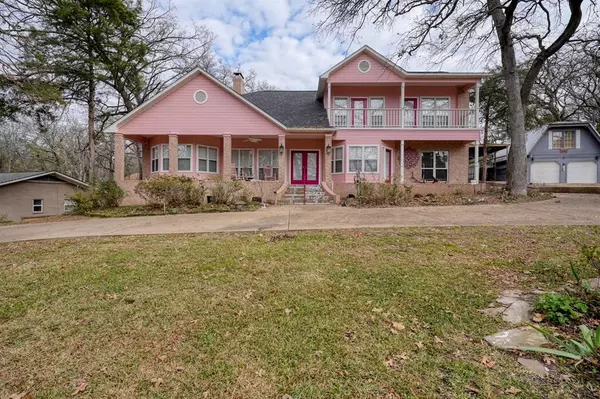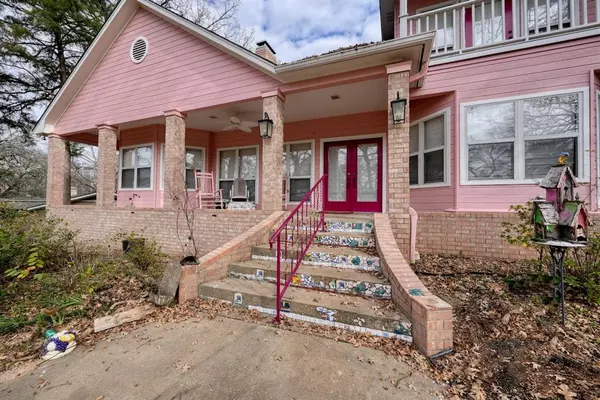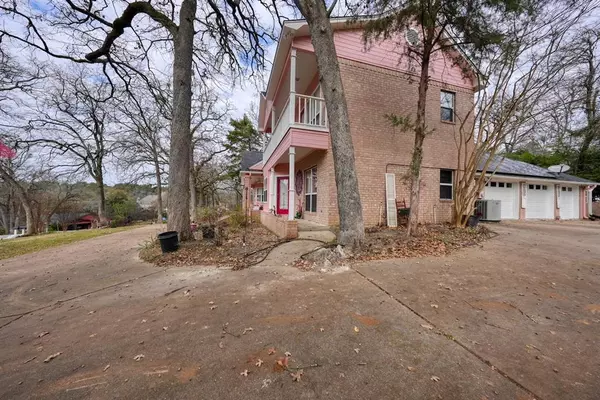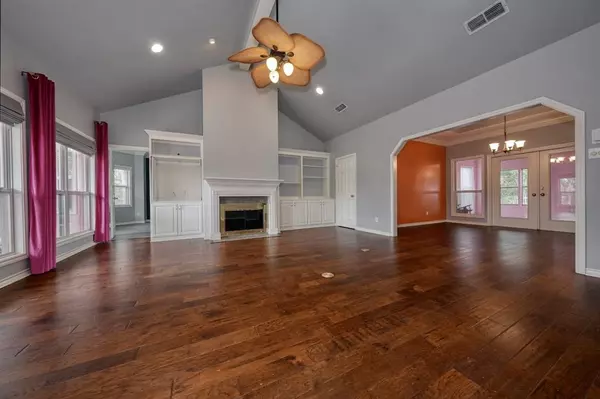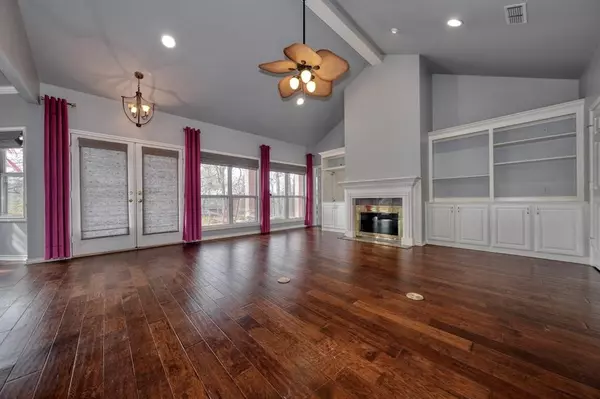4 Beds
3 Baths
2,618 SqFt
4 Beds
3 Baths
2,618 SqFt
Key Details
Property Type Single Family Home
Sub Type Single Family Residence
Listing Status Active
Purchase Type For Sale
Square Footage 2,618 sqft
Price per Sqft $225
Subdivision Hide A Way Lake
MLS Listing ID 20807089
Style Traditional
Bedrooms 4
Full Baths 3
HOA Fees $284/mo
HOA Y/N Mandatory
Year Built 1997
Annual Tax Amount $5,945
Lot Size 0.370 Acres
Acres 0.37
Lot Dimensions 98.2x169.5x94x166
Property Description
The gourmet kitchen features beautiful cabinetry, a large island, and a breakfast bar, perfect for casual dining or entertaining. The adjoining living and dining areas provide plenty of space for gatherings. The main suite is a true retreat, offering an en-suite bath with dual vanities, a soaking tub, and a separate shower. Three additional bedrooms offer flexible space for family, guests, or a home office.
Step outside to the large covered patio, ideal for enjoying outdoor living and entertaining in a private, peaceful setting. A second-level covered deck boasts picturesque lake views, perfect for relaxing or taking in the sunsets.
Beautiful landscaping enhances the home's curb appeal and complements the serene atmosphere of the property. A 3-car garage provides plenty of room for vehicles and storage, making this home a perfect blend of luxury, comfort, and functionality.
With spacious living areas, stunning lake views, and high-quality finishes throughout, this home offers the perfect balance of elegance and practicality. Don't miss your chance to make it yours!
Location
State TX
County Smith
Community Boat Ramp, Club House, Community Dock, Community Pool, Community Sprinkler, Curbs, Electric Car Charging Station, Fishing, Gated, Golf, Greenbelt, Guarded Entrance, Lake, Laundry, Marina, Park, Pickle Ball Court, Playground, Pool, Racquet Ball, Restaurant, Rv Parking, Tennis Court(S)
Direction From the N I-20 Service Road and FM 849 intersection, head west on the service road. Turn right into the Hideaway entrance. From the front gate, take a right onto Hideaway Lane East. The house will be on your right.
Rooms
Dining Room 1
Interior
Interior Features Cable TV Available
Heating Central, Electric, Zoned
Cooling Central Air, Electric, Zoned
Flooring Carpet, Ceramic Tile, Wood
Fireplaces Number 1
Fireplaces Type Wood Burning
Appliance Dishwasher, Disposal, Electric Oven, Electric Range, Microwave
Heat Source Central, Electric, Zoned
Exterior
Exterior Feature Covered Patio/Porch, Rain Gutters
Garage Spaces 3.0
Fence Vinyl
Community Features Boat Ramp, Club House, Community Dock, Community Pool, Community Sprinkler, Curbs, Electric Car Charging Station, Fishing, Gated, Golf, Greenbelt, Guarded Entrance, Lake, Laundry, Marina, Park, Pickle Ball Court, Playground, Pool, Racquet Ball, Restaurant, RV Parking, Tennis Court(s)
Utilities Available All Weather Road, Overhead Utilities
Roof Type Composition
Total Parking Spaces 3
Garage Yes
Building
Lot Description Subdivision, Water/Lake View
Story One and One Half
Foundation Slab
Level or Stories One and One Half
Structure Type Brick,Stone Veneer
Schools
Elementary Schools Penny
High Schools Lindale
School District Lindale Isd
Others
Ownership See Offer Details
Acceptable Financing Cash, Conventional, FHA, USDA Loan, VA Loan
Listing Terms Cash, Conventional, FHA, USDA Loan, VA Loan


