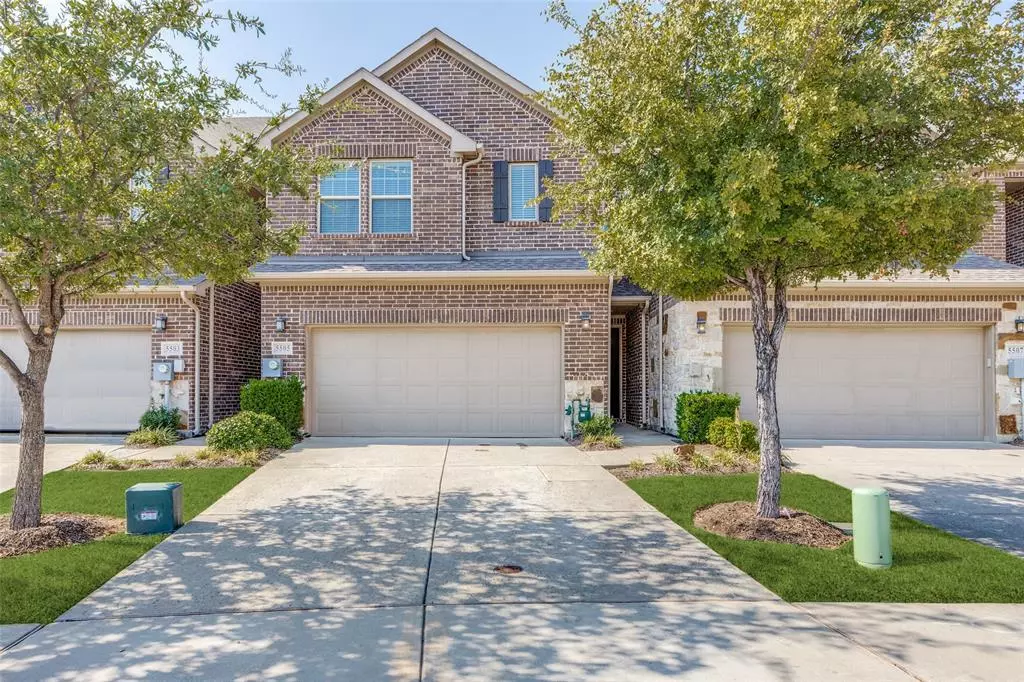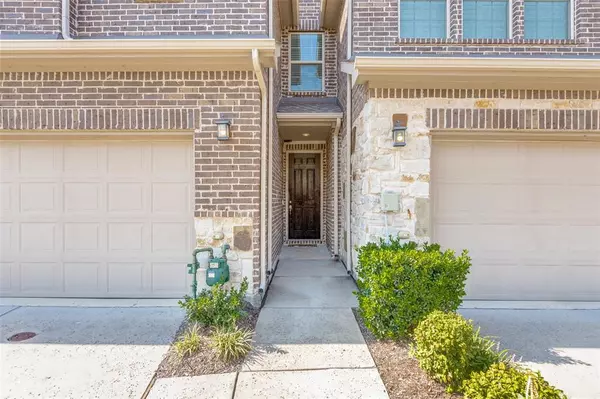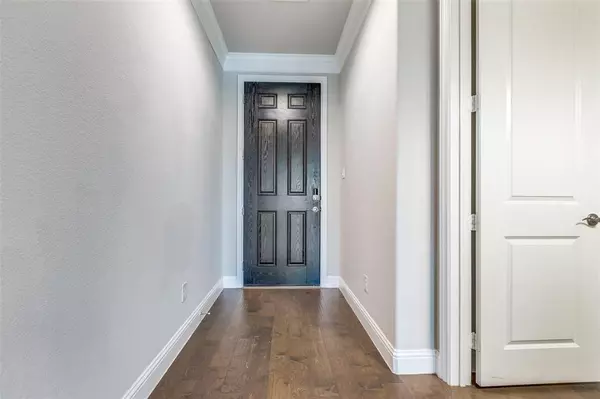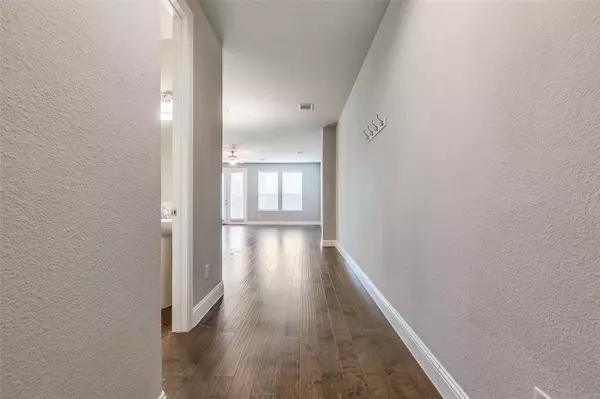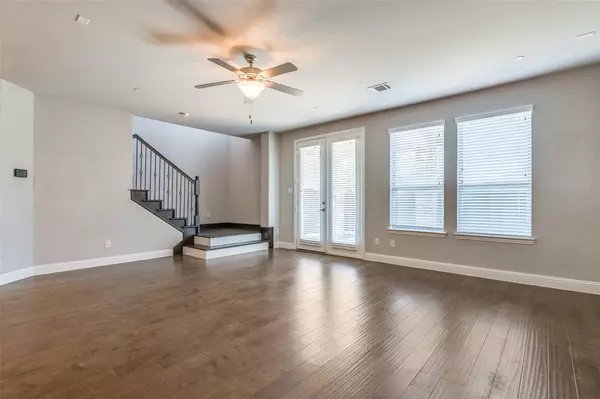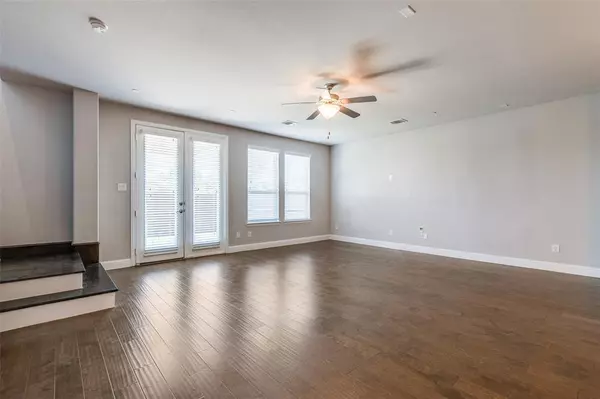3 Beds
3 Baths
2,239 SqFt
3 Beds
3 Baths
2,239 SqFt
Key Details
Property Type Townhouse
Sub Type Townhouse
Listing Status Active
Purchase Type For Sale
Square Footage 2,239 sqft
Price per Sqft $223
Subdivision Village At The Pointe
MLS Listing ID 20806857
Bedrooms 3
Full Baths 2
Half Baths 1
HOA Fees $295/mo
HOA Y/N Mandatory
Year Built 2017
Lot Size 4,356 Sqft
Acres 0.1
Property Description
Notable upgrades include a tankless water heater, smart home features for enhanced control and security, and high-speed AT&T fiber internet, perfect for today's connected lifestyle. With fresh updates and cutting-edge amenities, this home is move-in ready and waiting for you!
This home is ideally located near Grandscape, DFW Airport, Love Field, Nebraska Furniture Mart, and major highways, offering unmatched convenience for shopping, travel, and commuting.
Location
State TX
County Denton
Direction See GPS
Rooms
Dining Room 1
Interior
Interior Features Cable TV Available, Decorative Lighting, Double Vanity, Eat-in Kitchen, Granite Counters, High Speed Internet Available, Kitchen Island, Loft, Open Floorplan, Pantry, Smart Home System, Walk-In Closet(s)
Heating Central, Electric, Natural Gas
Cooling Central Air
Flooring Carpet, Engineered Wood, Hardwood, Tile
Appliance Dishwasher, Disposal, Gas Cooktop, Gas Oven, Microwave, Plumbed For Gas in Kitchen, Tankless Water Heater
Heat Source Central, Electric, Natural Gas
Exterior
Exterior Feature Covered Patio/Porch, Rain Gutters
Garage Spaces 2.0
Fence Back Yard, Privacy, Wood
Utilities Available City Sewer, City Water, Electricity Connected, Individual Water Meter
Roof Type Composition,Shingle
Total Parking Spaces 2
Garage Yes
Building
Lot Description Few Trees
Story Two
Foundation Slab
Level or Stories Two
Schools
Elementary Schools Stewarts Creek
Middle Schools Lakeview
High Schools The Colony
School District Lewisville Isd
Others
Ownership Of Record
Acceptable Financing Cash, Conventional, FHA, VA Loan
Listing Terms Cash, Conventional, FHA, VA Loan


