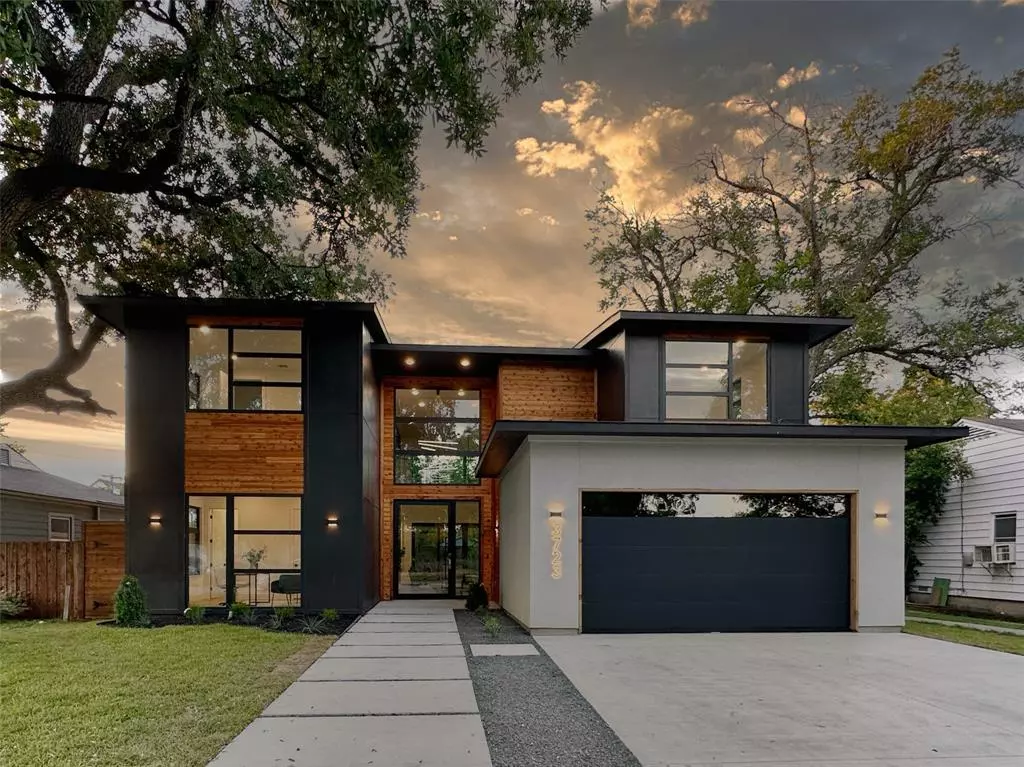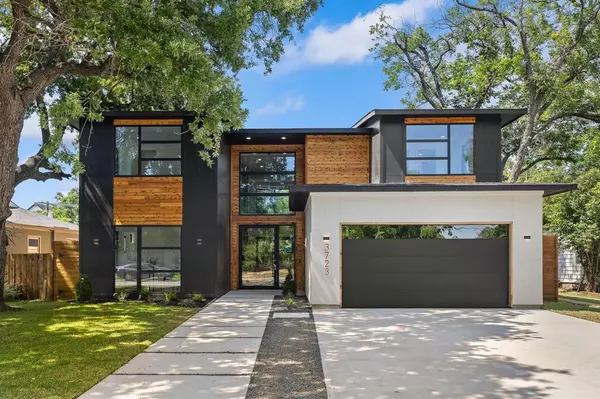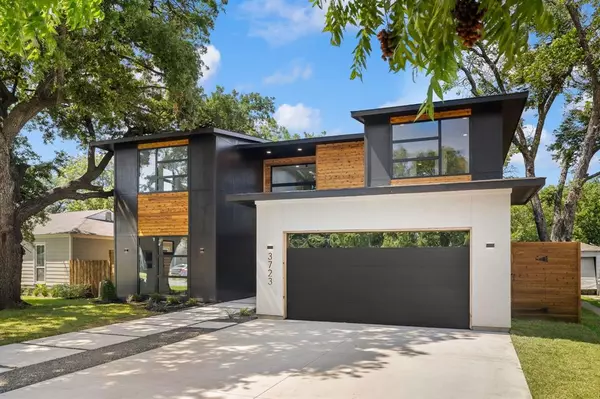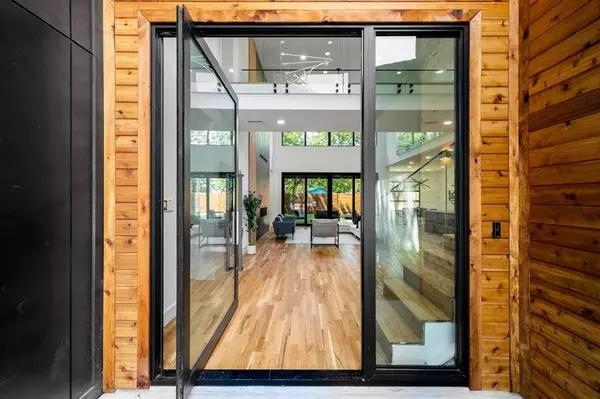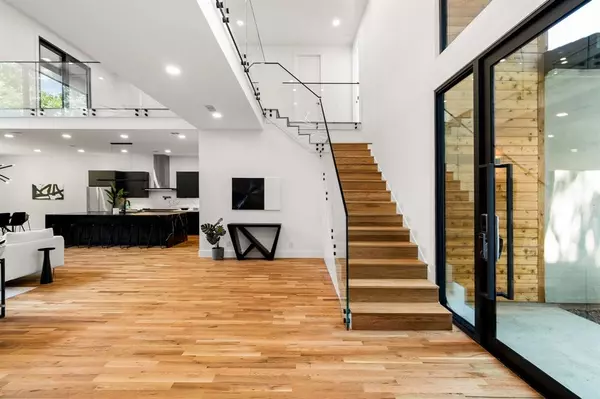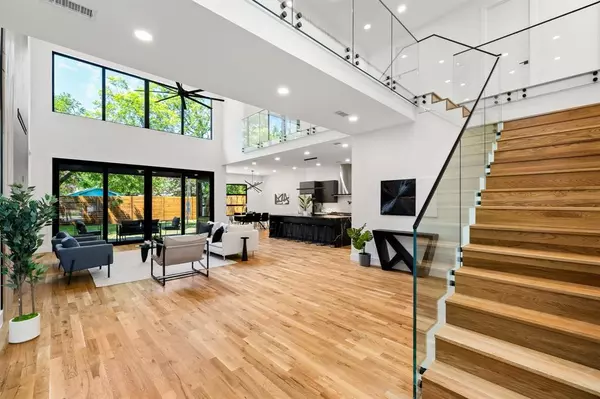5 Beds
5 Baths
3,830 SqFt
5 Beds
5 Baths
3,830 SqFt
Key Details
Property Type Single Family Home
Sub Type Single Family Residence
Listing Status Active
Purchase Type For Sale
Square Footage 3,830 sqft
Price per Sqft $362
Subdivision Ridgecrest Village
MLS Listing ID 20803984
Style Contemporary/Modern
Bedrooms 5
Full Baths 4
Half Baths 1
HOA Y/N None
Year Built 2025
Lot Size 8,698 Sqft
Acres 0.1997
Property Description
Discover unparalleled luxury in this newly built, modern masterpiece designed for open-concept living. Boasting soaring 20+ foot vaulted ceilings in the living area and entryway, this home is both spacious and inviting. The White Oak hardwood floors add warmth and sophistication, while the chef-inspired kitchen is a showstopper, featuring quartz countertops, a large island, a 48-inch range, a pot filler, a microwave drawer, a wine cooler, and custom cabinetry. A walk-in pantry and a connected utility - butler's pantry with additional counter space, a sink, and extra storage ensure effortless functionality.
The living area centers around a stunning 60-inch lighted remote controlled gas fireplace, perfect for cozy evenings. The main level includes a luxurious owner's suite with a spa-like bathroom offering a freestanding tub, a double shower with a rainfall head, a dual-sink floating vanity with ambient lighting, and an expansive walk-in closet complete with an island. An additional bedroom with a full bath and a powder room are also located on the main floor.
Upstairs, you'll find three spacious bedrooms, two full bathrooms, and a versatile open living-game room with sliding doors leading to a covered balcony overlooking the backyard.
This home is equipped with smart technology, designer lighting, a tankless water heater, and energy-efficient spray foam insulation. Every detail has been thoughtfully considered in this one-of-a-kind home. Don't miss your chance to see this extraordinary property!
Location
State TX
County Dallas
Community Curbs, Sidewalks
Direction GPS
Rooms
Dining Room 1
Interior
Interior Features Built-in Wine Cooler, Chandelier, Decorative Lighting, Double Vanity, Eat-in Kitchen, Granite Counters, Kitchen Island, Open Floorplan, Pantry, Smart Home System, Vaulted Ceiling(s), Walk-In Closet(s)
Heating Central, Heat Pump, Natural Gas, Zoned
Cooling Central Air, Electric, Zoned
Flooring Carpet, Hardwood, Tile
Fireplaces Number 1
Fireplaces Type Gas, Glass Doors
Appliance Built-in Gas Range, Commercial Grade Range, Dishwasher, Disposal, Gas Range, Microwave, Refrigerator, Tankless Water Heater, Vented Exhaust Fan
Heat Source Central, Heat Pump, Natural Gas, Zoned
Laundry Electric Dryer Hookup, Utility Room, Full Size W/D Area, Stacked W/D Area, Washer Hookup
Exterior
Exterior Feature Balcony, Covered Patio/Porch
Garage Spaces 2.0
Fence Back Yard, Fenced, Wood
Community Features Curbs, Sidewalks
Utilities Available Alley, Asphalt, City Sewer, City Water, Curbs, Electricity Available, Electricity Connected, Natural Gas Available, Sidewalk
Roof Type Composition,Shingle
Total Parking Spaces 2
Garage Yes
Building
Lot Description Few Trees, Interior Lot, Landscaped, Level
Story Two
Foundation Slab
Level or Stories Two
Structure Type Siding,Stucco
Schools
Elementary Schools Foster
Middle Schools Medrano
High Schools Jefferson
School District Dallas Isd
Others
Restrictions Deed
Ownership Of Record
Acceptable Financing Cash, Contract, Conventional, FHA, Owner Will Carry
Listing Terms Cash, Contract, Conventional, FHA, Owner Will Carry


