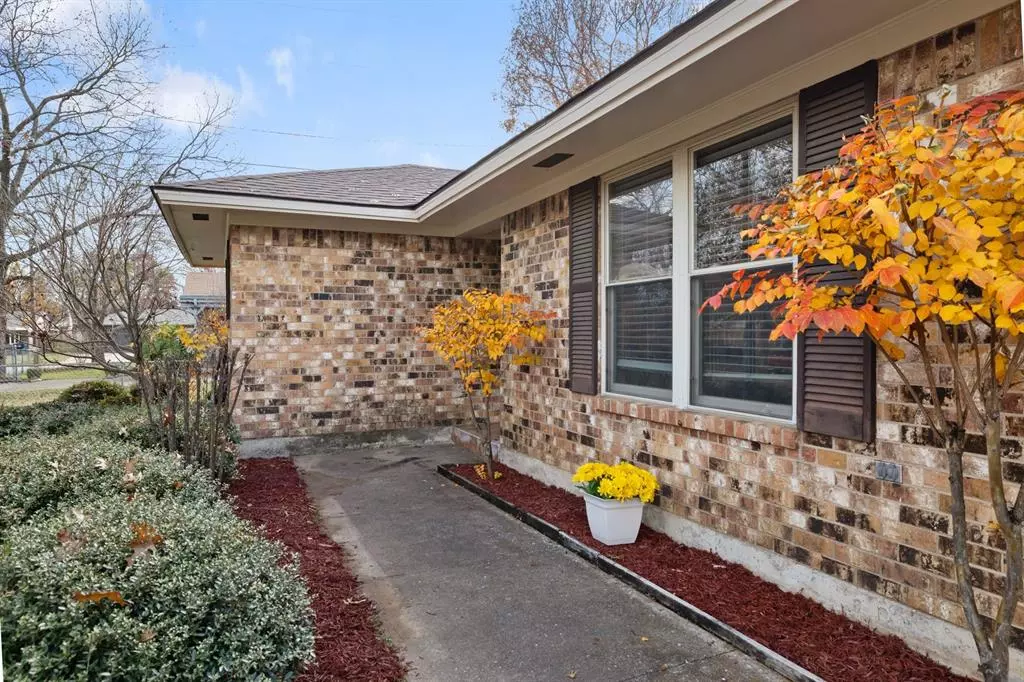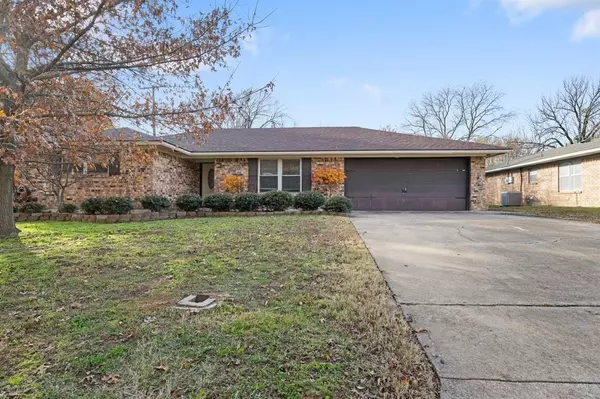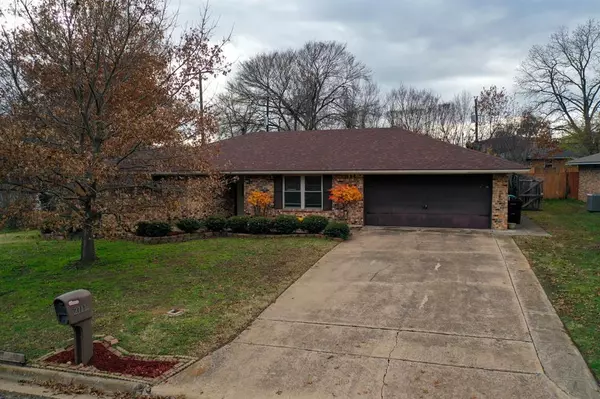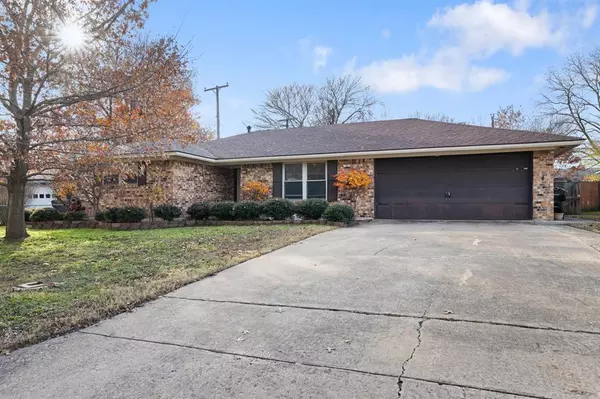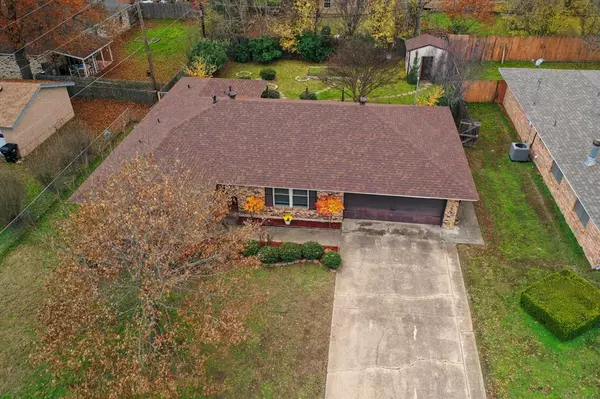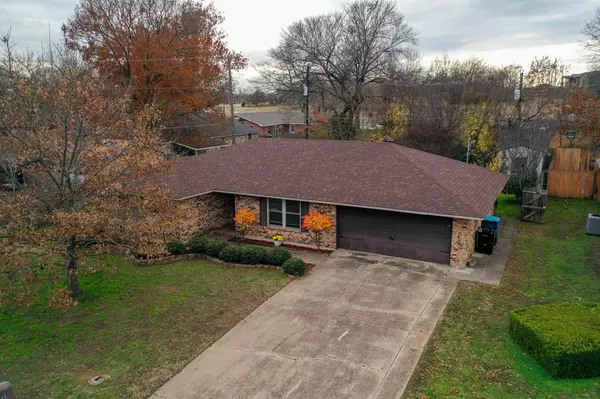3 Beds
2 Baths
1,474 SqFt
3 Beds
2 Baths
1,474 SqFt
Key Details
Property Type Single Family Home
Sub Type Single Family Residence
Listing Status Active
Purchase Type For Sale
Square Footage 1,474 sqft
Price per Sqft $169
Subdivision South Park 2Nd Add
MLS Listing ID 20803720
Style Traditional
Bedrooms 3
Full Baths 2
HOA Y/N None
Year Built 1965
Annual Tax Amount $4,945
Lot Size 8,842 Sqft
Acres 0.203
Property Description
Step inside to find an inviting layout with granite countertops in the kitchen, bamboo blinds, stainless steel appliances, a cozy breakfast nook, and a versatile formal dining area which could also be used for office space. The main living room also features a spacious separate sitting area. The open attic provides ample storage space, ensuring a clutter-free home.
Outside, the beautifully landscaped front and back yards set the stage for outdoor enjoyment. The fenced backyard features a charming patio with a pavestone walkway, a raised garden bed for your green thumb, and mature trees for shade and tranquility. A small workshop equipped with electricity, a workbench, and shelving adds functionality. Plus, the roof was replaced just two months ago, offering peace of mind for years to come.
This home is the perfect blend of comfort, convenience, and thoughtful details. Schedule your showing today!
Location
State TX
County Grayson
Direction Hwy 75N exit 66 on to Spur 503, .8 miles Exit 597 to Hwy 91N,.5 miles turn left on S. Theresa, 400 ft turn left,.3 miles turn right on S. Park, .8 miles turn left on W. Coffin St, .3 miles turn right on S. Bluebonnet, 300 ft turn left on Easy Str 900 feet turn right on Paula Dr, house is on the left
Rooms
Dining Room 2
Interior
Interior Features Chandelier, Granite Counters, Pantry
Heating Central, Natural Gas
Cooling Ceiling Fan(s), Central Air
Flooring Carpet, Ceramic Tile, Laminate
Appliance Dishwasher, Disposal, Dryer, Electric Range, Gas Water Heater, Microwave, Washer
Heat Source Central, Natural Gas
Laundry Electric Dryer Hookup, Utility Room
Exterior
Garage Spaces 2.0
Fence Back Yard, Fenced, Wood
Utilities Available Asphalt, Cable Available, City Sewer, City Water, Curbs, Electricity Connected, Individual Gas Meter, Individual Water Meter
Roof Type Composition
Total Parking Spaces 2
Garage Yes
Building
Story One
Foundation Slab
Level or Stories One
Structure Type Brick
Schools
Elementary Schools Hyde Park
Middle Schools Henry Scott
High Schools Denison
School District Denison Isd
Others
Ownership Standard Individual
Acceptable Financing 1031 Exchange, Cash, Conventional, FHA, VA Loan
Listing Terms 1031 Exchange, Cash, Conventional, FHA, VA Loan
Special Listing Condition Aerial Photo


