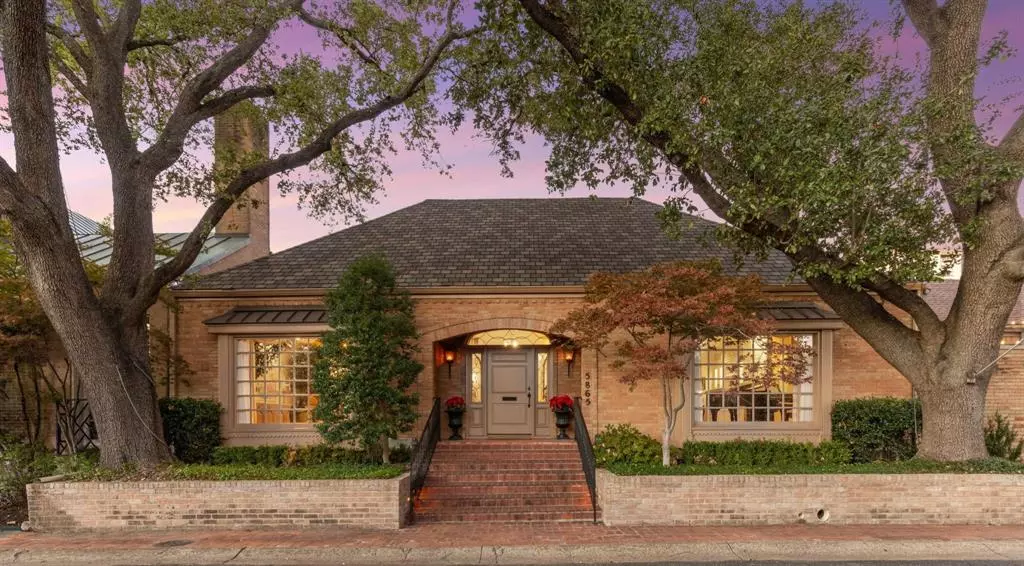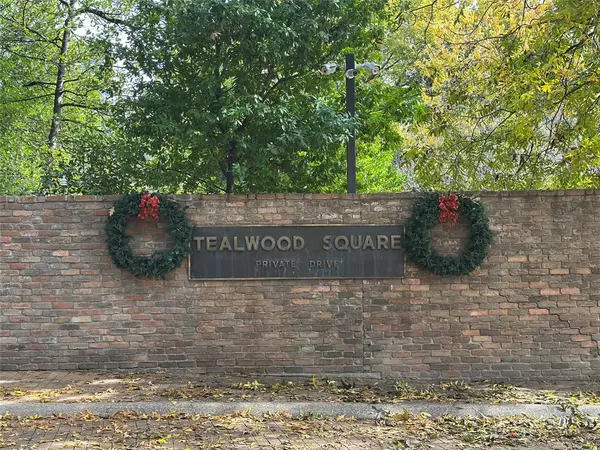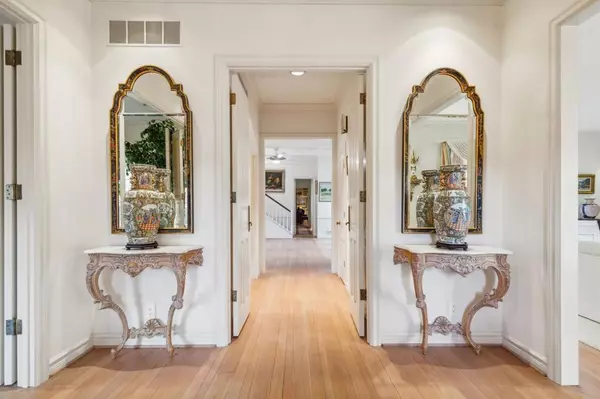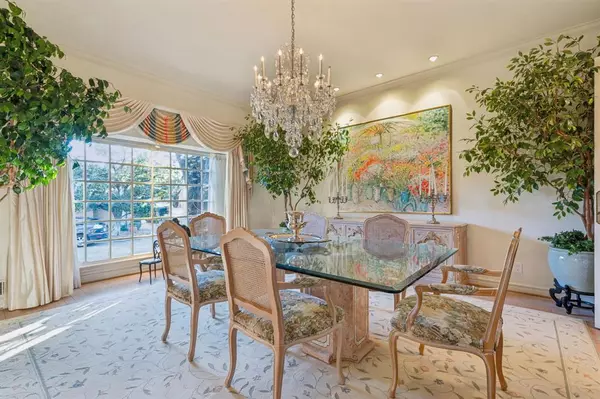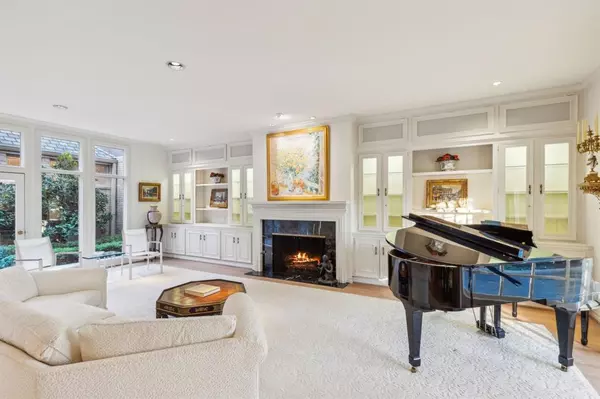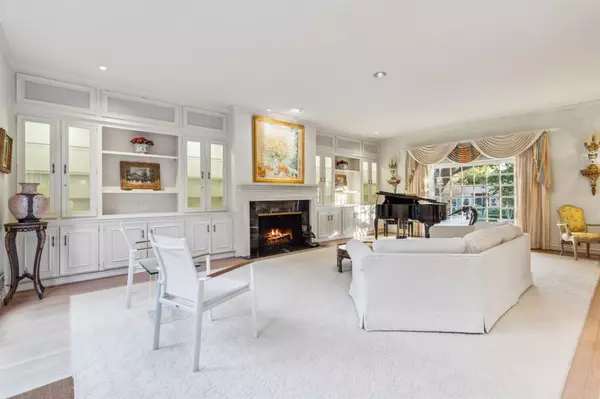4 Beds
4 Baths
3,760 SqFt
4 Beds
4 Baths
3,760 SqFt
Key Details
Property Type Townhouse
Sub Type Townhouse
Listing Status Active
Purchase Type For Sale
Square Footage 3,760 sqft
Price per Sqft $352
Subdivision Munger Square Rev
MLS Listing ID 20795791
Style Traditional
Bedrooms 4
Full Baths 3
Half Baths 1
HOA Fees $800/qua
HOA Y/N Mandatory
Year Built 1973
Annual Tax Amount $23,150
Lot Size 4,486 Sqft
Acres 0.103
Property Description
2 primary bedrooms down and 2 secondary bedrooms up, with a shared full bathroom. The light, bright and open floor plan, graciously flows from the classic entree foyer, through an exquisite living room with built in cabinets, lighted shelving and a large gas fireplace. You will continue through an open kitchen and breakfast area featuring a cathedral ceiling with large skylights. The connected butler pantry will lead you to the timeless formal dining room featuring a over sized bay window. The spacious living and dining room will allow for your favorite family furnishings and treasures.
The private central patio adds an abundance of natural light for the primary, kitchen and living room. This well maintained 3760 sq ft townhome is
ready to update and refresh for those looking to downsize. While living in this secluded neighborhood, you can enjoy the beautiful community pool
area with a cozy gym with a shower and sinks. Close to abundant shopping,
numerous churches and hospitals.
Location
State TX
County Dallas
Community Community Pool, Fitness Center, Sidewalks
Direction Go east on Farquhar from Devonshire. See GPS.
Rooms
Dining Room 2
Interior
Interior Features Built-in Features, Cable TV Available, Cathedral Ceiling(s), Chandelier, Open Floorplan, Walk-In Closet(s), Wet Bar, Second Primary Bedroom
Heating Central, Fireplace(s), Natural Gas, Zoned
Cooling Central Air, Electric, Zoned
Flooring Carpet, Parquet, Vinyl, Wood
Fireplaces Number 2
Fireplaces Type Den, Family Room, Gas Logs, Gas Starter, Living Room, Wood Burning
Appliance Built-in Refrigerator, Dishwasher, Disposal, Dryer, Electric Cooktop, Gas Water Heater, Ice Maker, Washer
Heat Source Central, Fireplace(s), Natural Gas, Zoned
Laundry Electric Dryer Hookup, Gas Dryer Hookup, Utility Room, Full Size W/D Area
Exterior
Exterior Feature Garden(s), Rain Gutters, Lighting
Garage Spaces 2.0
Fence None
Community Features Community Pool, Fitness Center, Sidewalks
Utilities Available Alley, Asphalt, Cable Available, City Sewer, City Water, Curbs, Individual Gas Meter, Individual Water Meter, Phone Available, Sidewalk
Roof Type Shingle
Total Parking Spaces 2
Garage Yes
Building
Lot Description Cul-De-Sac, Interior Lot, Landscaped, Level, Oak, Sprinkler System, Zero Lot Line
Story One and One Half
Foundation Pillar/Post/Pier
Level or Stories One and One Half
Structure Type Brick
Schools
Elementary Schools Polk
Middle Schools Medrano
High Schools Jefferson
School District Dallas Isd
Others
Ownership Estate of Dolores Ledyard
Acceptable Financing Cash, Conventional
Listing Terms Cash, Conventional


