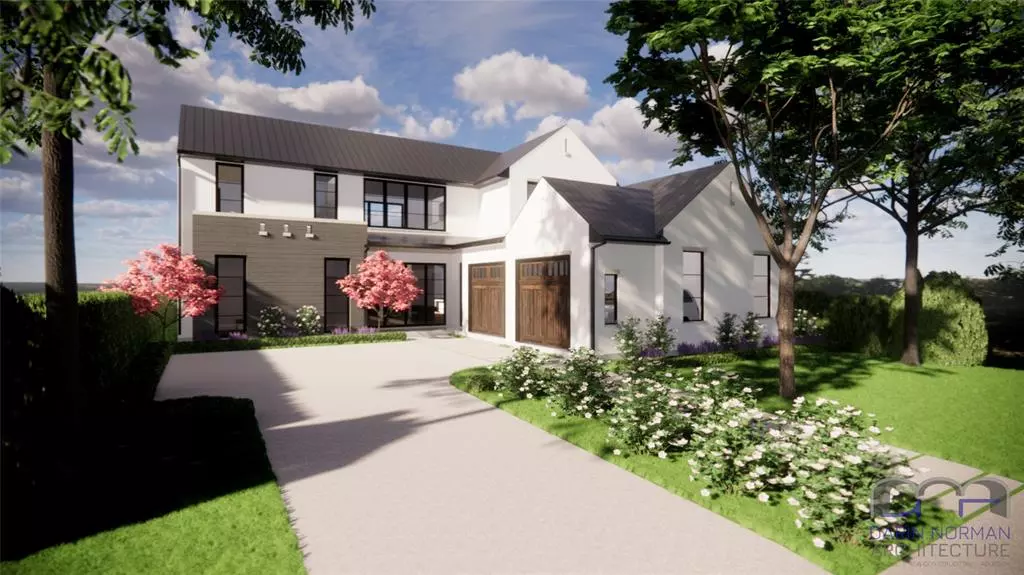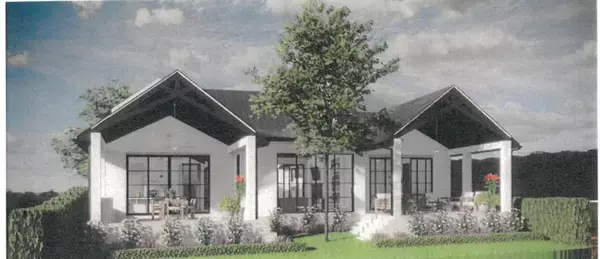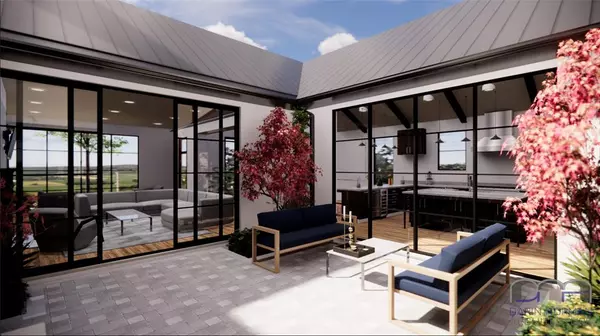4 Beds
5 Baths
4,500 SqFt
4 Beds
5 Baths
4,500 SqFt
Key Details
Property Type Single Family Home
Sub Type Single Family Residence
Listing Status Active
Purchase Type For Sale
Square Footage 4,500 sqft
Price per Sqft $418
Subdivision Montrachet Add
MLS Listing ID 20784291
Style Contemporary/Modern
Bedrooms 4
Full Baths 4
Half Baths 1
HOA Fees $6,000/ann
HOA Y/N Mandatory
Annual Tax Amount $3,988
Lot Size 0.260 Acres
Acres 0.26
Property Description
Location
State TX
County Tarrant
Community Club House, Community Pool, Curbs, Gated, Greenbelt, Guarded Entrance, Jogging Path/Bike Path, Park, Perimeter Fencing, Pickle Ball Court, Sidewalks, Other
Direction Take I30 W to 820 S , exit 820 S to Team Ranch Road exit, right on Team Ranch road. Stay on Team Ranch until you pass Montserrat Gate, go through for about a mile, then the next gate on the right is the entrance to Montrachet.
Rooms
Dining Room 1
Interior
Interior Features Built-in Features, Built-in Wine Cooler, Cable TV Available, Cathedral Ceiling(s), Chandelier, Decorative Lighting, Double Vanity, Dry Bar, Flat Screen Wiring, High Speed Internet Available, In-Law Suite Floorplan, Kitchen Island, Natural Woodwork, Open Floorplan, Other, Smart Home System, Sound System Wiring, Vaulted Ceiling(s), Walk-In Closet(s), Wet Bar, Wired for Data
Heating Central, ENERGY STAR Qualified Equipment, Fireplace Insert, Natural Gas, Zoned
Cooling Ceiling Fan(s), Central Air, Electric, ENERGY STAR Qualified Equipment, Multi Units, Zoned
Flooring Carpet, Ceramic Tile, Marble, Stone, Tile, Wood
Fireplaces Number 1
Fireplaces Type Family Room, Gas, Gas Starter, Insert, Other
Equipment Irrigation Equipment
Appliance Built-in Gas Range, Built-in Refrigerator, Commercial Grade Vent, Dishwasher, Disposal, Electric Oven, Gas Cooktop, Ice Maker, Microwave, Plumbed For Gas in Kitchen, Refrigerator
Heat Source Central, ENERGY STAR Qualified Equipment, Fireplace Insert, Natural Gas, Zoned
Laundry Electric Dryer Hookup, Utility Room, Full Size W/D Area, Other
Exterior
Exterior Feature Rain Gutters, Outdoor Kitchen, Outdoor Living Center, Private Entrance, Private Yard, Other
Garage Spaces 2.0
Fence Back Yard, Wrought Iron
Community Features Club House, Community Pool, Curbs, Gated, Greenbelt, Guarded Entrance, Jogging Path/Bike Path, Park, Perimeter Fencing, Pickle Ball Court, Sidewalks, Other
Utilities Available Cable Available, City Sewer, City Water, Community Mailbox, Concrete, Curbs, Electricity Connected, Individual Gas Meter, Individual Water Meter, Natural Gas Available, Phone Available, Private Road, Sewer Tap Fee Paid, Sidewalk, Underground Utilities
Roof Type Metal
Total Parking Spaces 2
Garage Yes
Building
Story Two
Foundation Slab
Level or Stories Two
Structure Type Rock/Stone,Stucco
Schools
Elementary Schools Waverlypar
Middle Schools Leonard
High Schools Westn Hill
School District Fort Worth Isd
Others
Restrictions Architectural,Building,Deed
Ownership Village Homes, LP
Special Listing Condition Deed Restrictions




