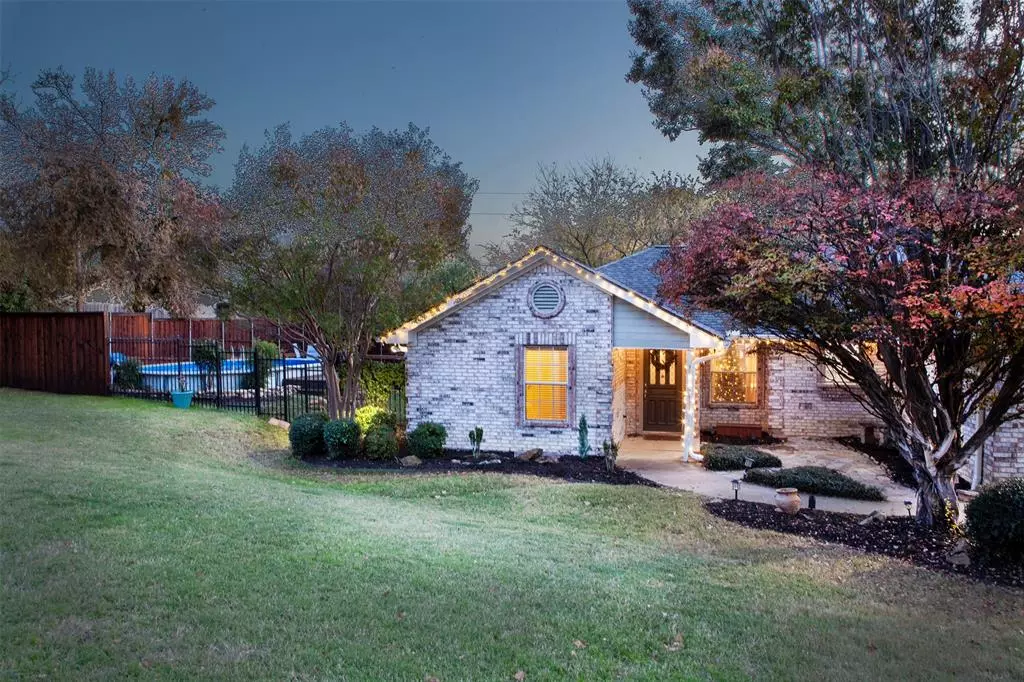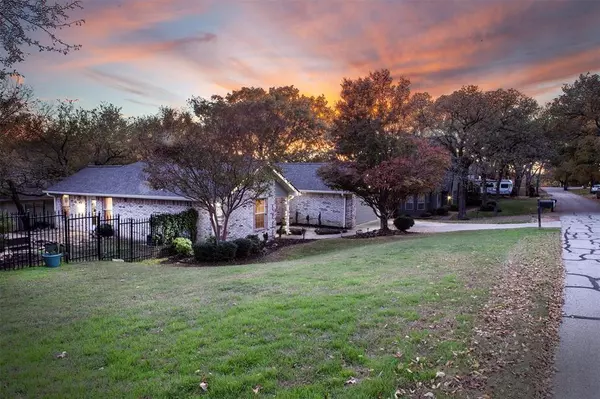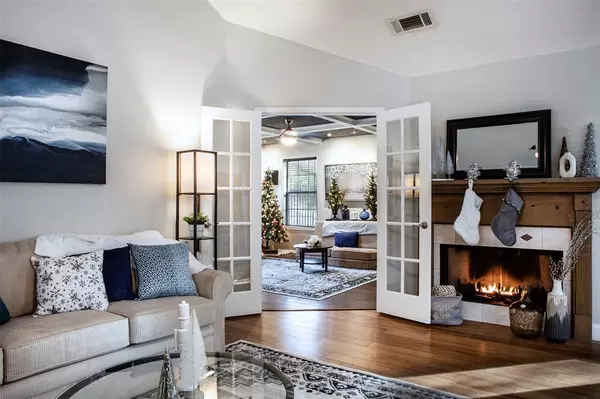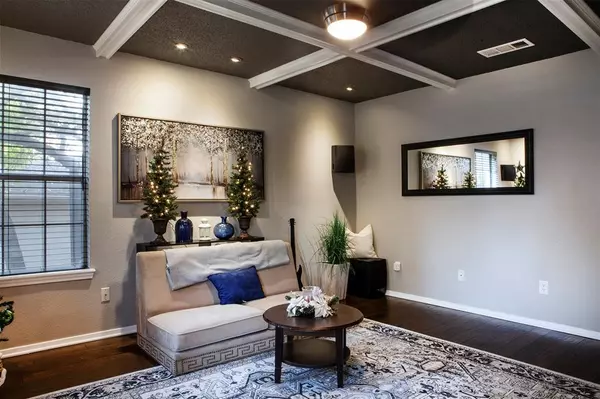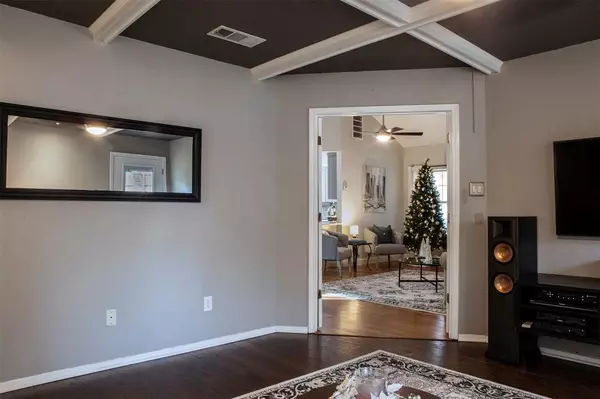3 Beds
2 Baths
1,635 SqFt
3 Beds
2 Baths
1,635 SqFt
Key Details
Property Type Single Family Home
Sub Type Single Family Residence
Listing Status Active
Purchase Type For Sale
Square Footage 1,635 sqft
Price per Sqft $259
Subdivision Clearwater Estates Inst A
MLS Listing ID 20778292
Bedrooms 3
Full Baths 2
HOA Y/N None
Year Built 1997
Annual Tax Amount $6,487
Lot Size 10,062 Sqft
Acres 0.231
Property Description
Location
State TX
County Denton
Community Lake, Tennis Court(S)
Direction From F.M. 407, Take Highland Village Road North, Left on Oaktree across from Water office. House is on the Left Corner.
Rooms
Dining Room 1
Interior
Interior Features Cable TV Available, Decorative Lighting, Flat Screen Wiring, Granite Counters, High Speed Internet Available, Paneling
Heating Central
Cooling Ceiling Fan(s), Central Air
Flooring Carpet, Ceramic Tile
Fireplaces Number 1
Fireplaces Type Gas Starter, Wood Burning
Appliance Dishwasher, Disposal, Gas Cooktop, Gas Range
Heat Source Central
Laundry Gas Dryer Hookup, In Garage, Full Size W/D Area, Washer Hookup
Exterior
Exterior Feature Private Yard, RV Hookup, Storage
Garage Spaces 2.0
Fence Back Yard, Fenced, Gate, Wood, Wrought Iron
Community Features Lake, Tennis Court(s)
Utilities Available Cable Available, City Sewer, City Water, Concrete, Electricity Available, Individual Gas Meter, Individual Water Meter, Phone Available
Total Parking Spaces 2
Garage Yes
Private Pool 1
Building
Story One
Foundation Slab
Level or Stories One
Schools
Elementary Schools Mcauliffe
Middle Schools Briarhill
High Schools Marcus
School District Lewisville Isd
Others
Ownership See Tax


