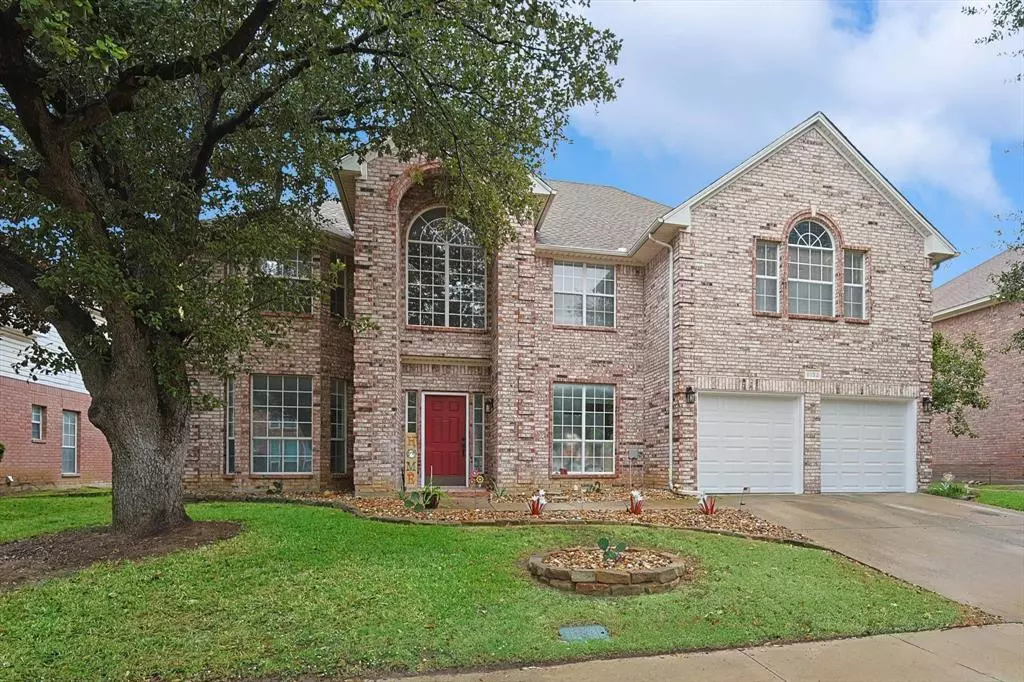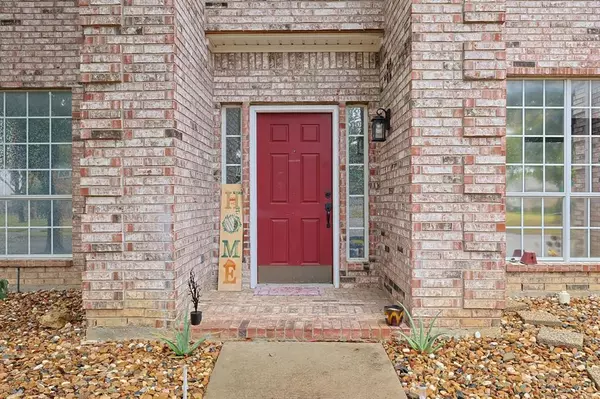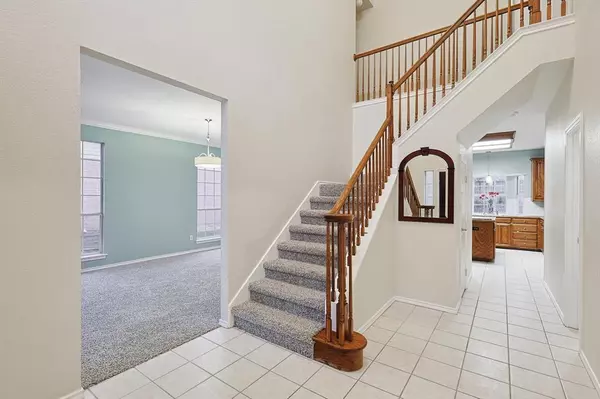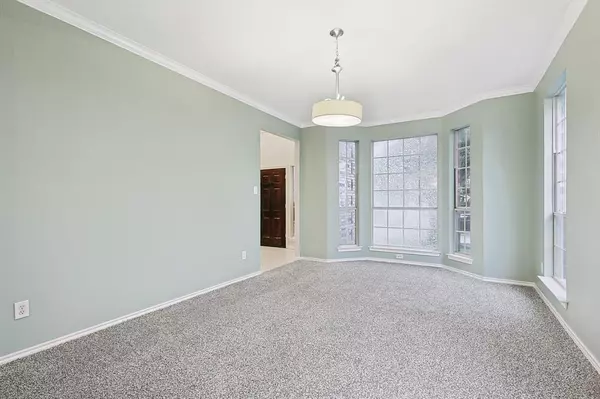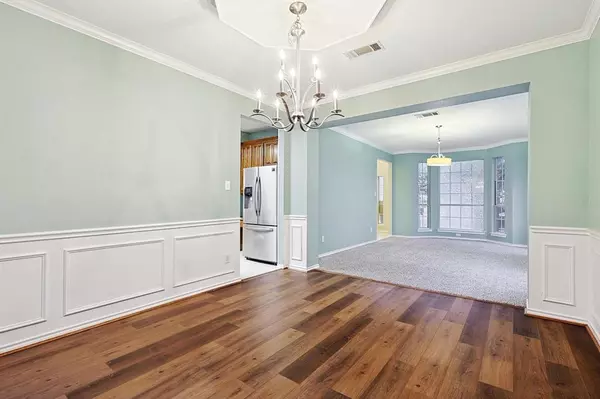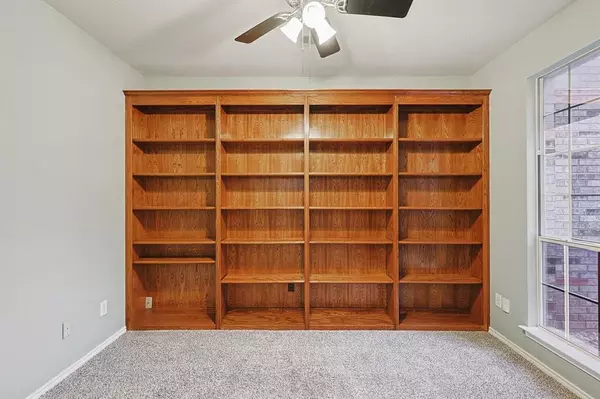
4 Beds
4 Baths
3,334 SqFt
4 Beds
4 Baths
3,334 SqFt
Key Details
Property Type Single Family Home
Sub Type Single Family Residence
Listing Status Active
Purchase Type For Sale
Square Footage 3,334 sqft
Price per Sqft $154
Subdivision Park Glen Add
MLS Listing ID 20791054
Bedrooms 4
Full Baths 3
Half Baths 1
HOA Fees $68/ann
HOA Y/N Mandatory
Year Built 1996
Annual Tax Amount $11,730
Lot Size 7,797 Sqft
Acres 0.179
Property Description
Location
State TX
County Tarrant
Direction Head North on I35, exit onto Basswood Blvd. Turn right at the light onto Basswood Blvd. Left on Park Vista Blvd. Left on Spanish River Trail . Right on Union Lake Dr., Right onto Rainier Road. Home is on the right hand side.
Rooms
Dining Room 2
Interior
Interior Features Built-in Features, Double Vanity, Kitchen Island, Walk-In Closet(s)
Heating Central
Cooling Central Air
Flooring Carpet, Ceramic Tile, Tile
Fireplaces Number 1
Fireplaces Type Brick, Living Room
Appliance Gas Cooktop, Gas Oven, Microwave, Double Oven, Trash Compactor
Heat Source Central
Laundry Electric Dryer Hookup, Utility Room, Full Size W/D Area, Washer Hookup
Exterior
Garage Spaces 2.0
Carport Spaces 2
Fence Wood
Utilities Available City Sewer, City Water
Roof Type Composition
Total Parking Spaces 2
Garage Yes
Private Pool 1
Building
Story Two
Foundation Brick/Mortar, Slab
Level or Stories Two
Schools
Elementary Schools Parkglen
Middle Schools Hillwood
High Schools Central
School District Keller Isd
Others
Ownership Rick Blair
Acceptable Financing Cash, Conventional, FHA, VA Loan
Listing Terms Cash, Conventional, FHA, VA Loan

GET MORE INFORMATION


