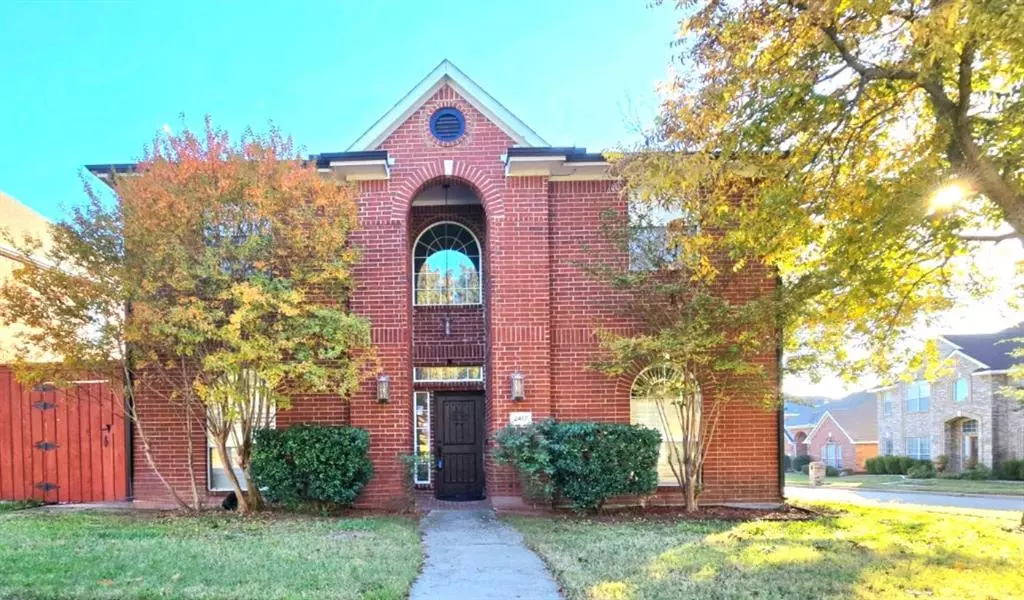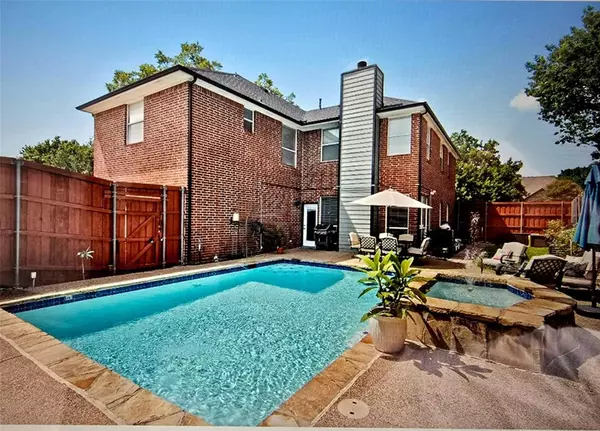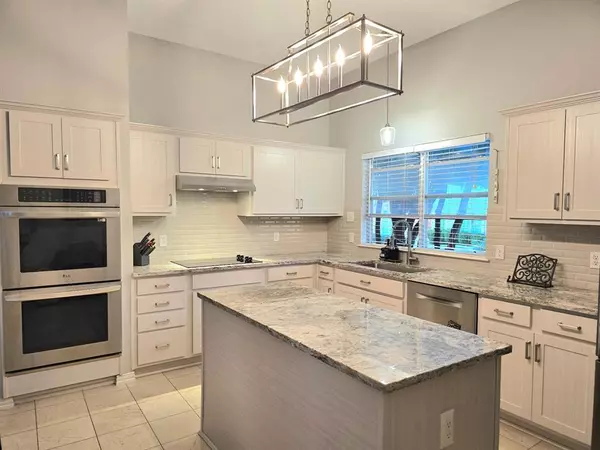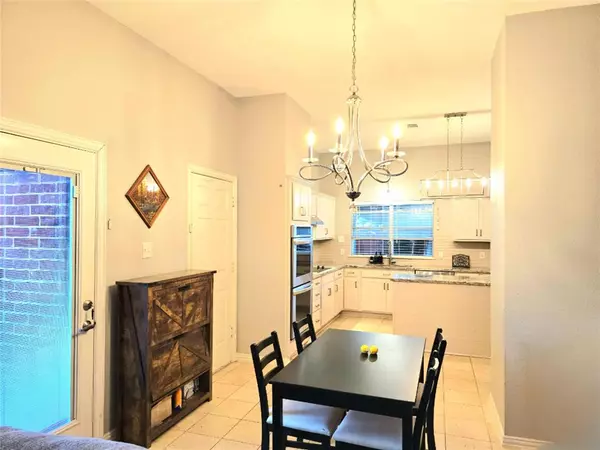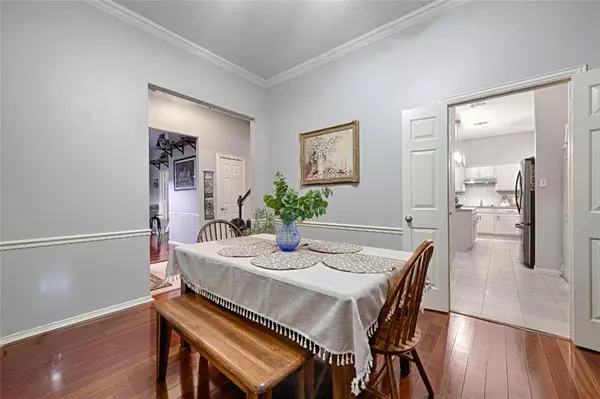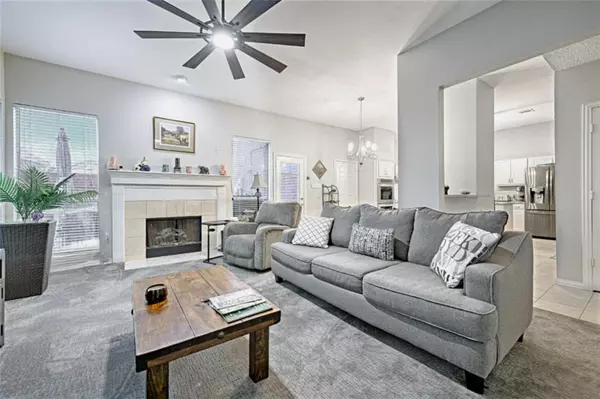4 Beds
3 Baths
2,919 SqFt
4 Beds
3 Baths
2,919 SqFt
Key Details
Property Type Single Family Home
Sub Type Single Family Residence
Listing Status Active
Purchase Type For Sale
Square Footage 2,919 sqft
Price per Sqft $207
Subdivision Oaks Add
MLS Listing ID 20763019
Style Traditional
Bedrooms 4
Full Baths 2
Half Baths 1
HOA Y/N None
Year Built 1994
Annual Tax Amount $7,471
Lot Size 6,098 Sqft
Acres 0.14
Property Description
Key Features:
Lower Level Remodel: The main level has been thoughtfully updated, including a beautifully renovated kitchen that combines style and functionality with updated finishes and appliances.
Refurbished Heated Pool: Step outside to enjoy a seamless indoor-outdoor lifestyle. The heated pool has been recently refurbished, creating the perfect spot for year-round relaxation and entertaining.
Upstairs Renovations: Both upstairs bathrooms have been tastefully rehabbed with modern finishes, ensuring comfort and convenience for your family and guests.
Bonus Room & Laundry: The second floor offers additional conveniences, including a bonus room off the primary bedroom, ideal as a home office, nursery, or cozy retreat, and an upstairs laundry room for maximum functionality.
Prime Location: Located within walking distance to horse stables, dog parks, and the Bob Woodruff Park. This home provides endless opportunities for recreation and outdoor fun.
Corner Lot Advantage: Enjoy enhanced privacy, extra yard space, and unbeatable curb appeal.
Nestled in Plano, a city recognized as one of the fastest-growing and best places to live in the country, this home seamlessly combines modern updates, exceptional amenities, and an unparalleled location.
Don't miss your chance to call this stunning property home! Schedule your private showing today.
Location
State TX
County Collin
Direction At the corner of Shinnery Oak Dr and San Gabriel Dr
Rooms
Dining Room 2
Interior
Interior Features Double Vanity, Eat-in Kitchen, Granite Counters, Kitchen Island, Vaulted Ceiling(s)
Fireplaces Number 1
Fireplaces Type Living Room
Appliance Dishwasher, Disposal, Dryer, Electric Cooktop, Electric Oven, Refrigerator, Washer
Exterior
Garage Spaces 2.0
Fence High Fence
Utilities Available Cable Available, City Sewer, City Water
Total Parking Spaces 2
Garage Yes
Private Pool 1
Building
Lot Description Corner Lot
Story Two
Level or Stories Two
Structure Type Brick
Schools
Elementary Schools Dooley
Middle Schools Armstrong
High Schools Plano East
School District Plano Isd
Others
Ownership Walton
Acceptable Financing Assumable, Cash, Conventional, FHA
Listing Terms Assumable, Cash, Conventional, FHA


