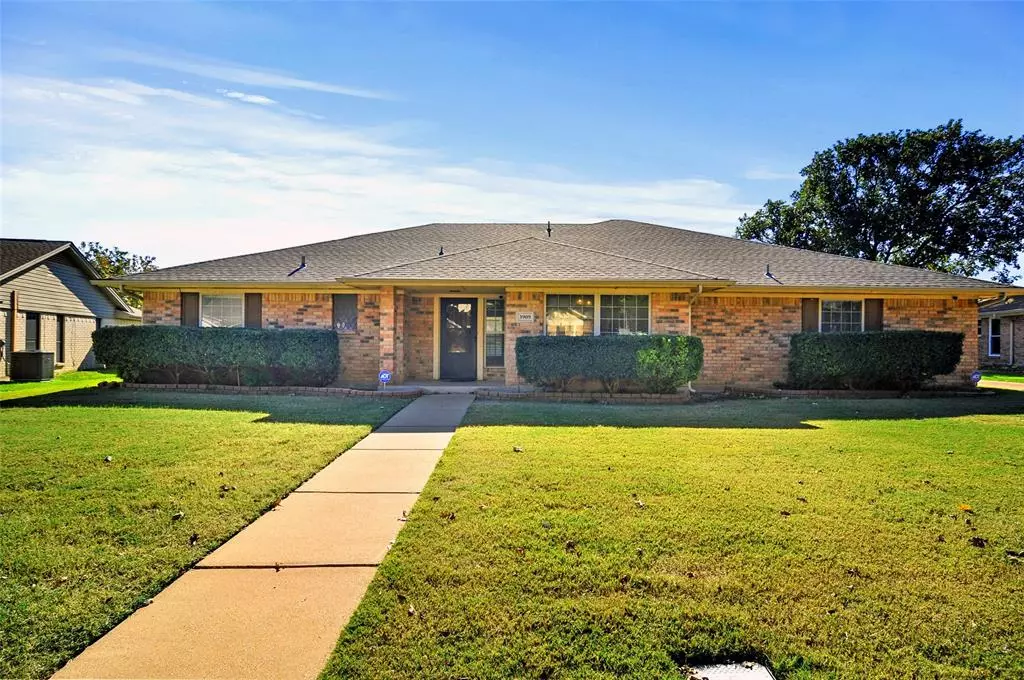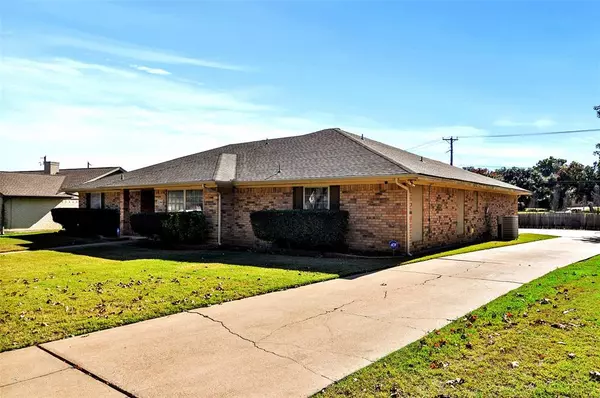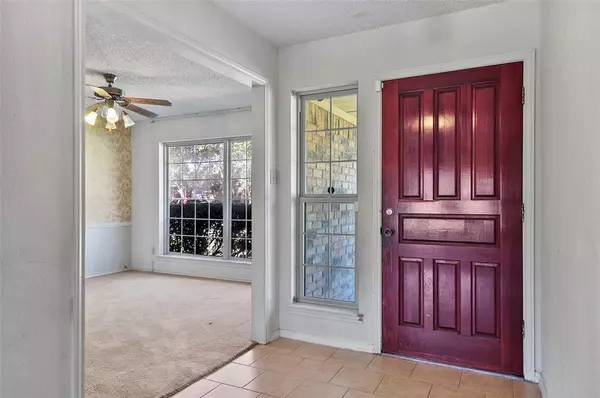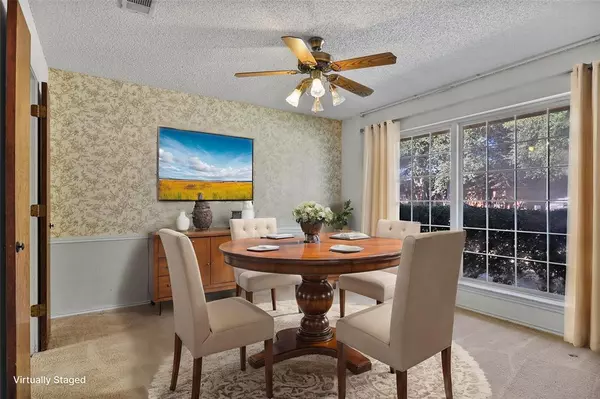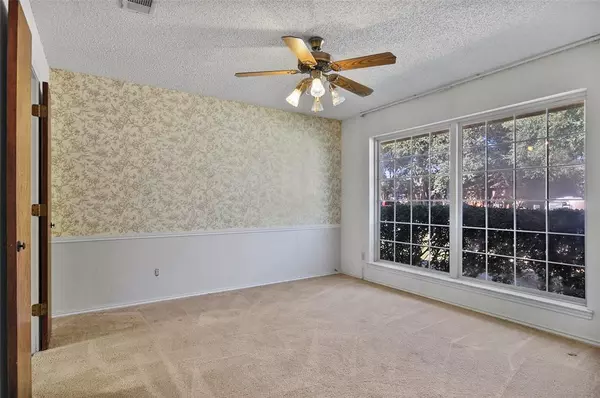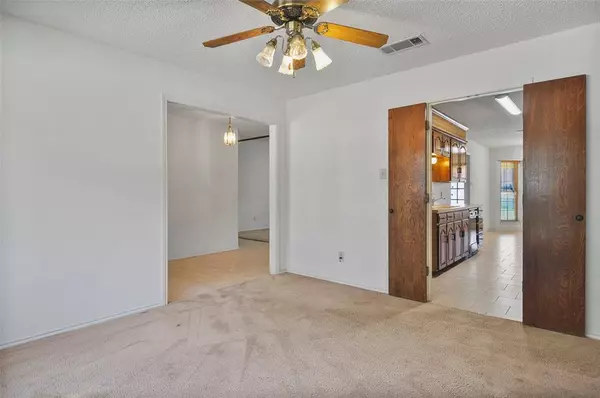4 Beds
2 Baths
2,386 SqFt
4 Beds
2 Baths
2,386 SqFt
Key Details
Property Type Single Family Home
Sub Type Single Family Residence
Listing Status Active
Purchase Type For Sale
Square Footage 2,386 sqft
Price per Sqft $143
Subdivision Candleridge Add
MLS Listing ID 20786445
Style Traditional
Bedrooms 4
Full Baths 2
HOA Y/N None
Year Built 1979
Annual Tax Amount $8,422
Lot Size 0.319 Acres
Acres 0.319
Property Description
Upon entering, you'll find a spacious living room filled with natural light from a window and outside door. windows. A classic brick fireplace adds character, making it a cozy focal point. Adjacent to the living room, the dining area features vintage charm and offers ample space for family meals or entertaining guests. The kitchen, while functional, is a blank canvas with plenty of cabinetry and counter space to transform into a modern culinary hub. A bay window overlooks the backyard, offering a serene view as you cook or dine.
The home includes four generously sized bedrooms, each with ample closet space and natural light. The primary bedroom offers an ensuite bathroom, providing privacy and convenience. Both bathrooms retain their original charm but are ripe for updating to match your style. Tile floors through some of the home hint at the potential for a refreshed and timeless look.
Step outside, and you'll discover the true gem of this property—a lush, green backyard. With plenty of open space, it's perfect for gardening, play, or outdoor gatherings. Whether you envision a peaceful retreat, a vibrant garden, or an entertaining area, the possibilities are endless.
This home is conveniently located near schools, parks, shopping, and dining, making it ideal for families or those seeking a quiet yet accessible neighborhood. With a little updating, this house has the potential to become a stunning home tailored to your vision. Don't miss the chance to bring your dream space to life!
Location
State TX
County Tarrant
Direction From Alta Mesa go south on Woodway to Felisa Place and go west. The home is on the left side of the street.
Rooms
Dining Room 2
Interior
Interior Features Cable TV Available, Double Vanity, Eat-in Kitchen, High Speed Internet Available
Heating Central, Electric
Cooling Central Air, Electric
Flooring Carpet, Ceramic Tile
Fireplaces Number 1
Fireplaces Type Wood Burning
Appliance Dishwasher, Disposal
Heat Source Central, Electric
Exterior
Garage Spaces 2.0
Utilities Available All Weather Road, Cable Available, City Sewer, City Water, Curbs, Electricity Available, Electricity Connected, Phone Available, Sewer Available
Roof Type Composition
Total Parking Spaces 2
Garage Yes
Building
Story One
Level or Stories One
Structure Type Brick,Wood
Schools
Elementary Schools Woodway
Middle Schools Wedgwood
High Schools Southwest
School District Fort Worth Isd
Others
Ownership Joy
Acceptable Financing Cash, Conventional, FHA
Listing Terms Cash, Conventional, FHA


